| |||||||||||||||||||||||||||||||||||||||||
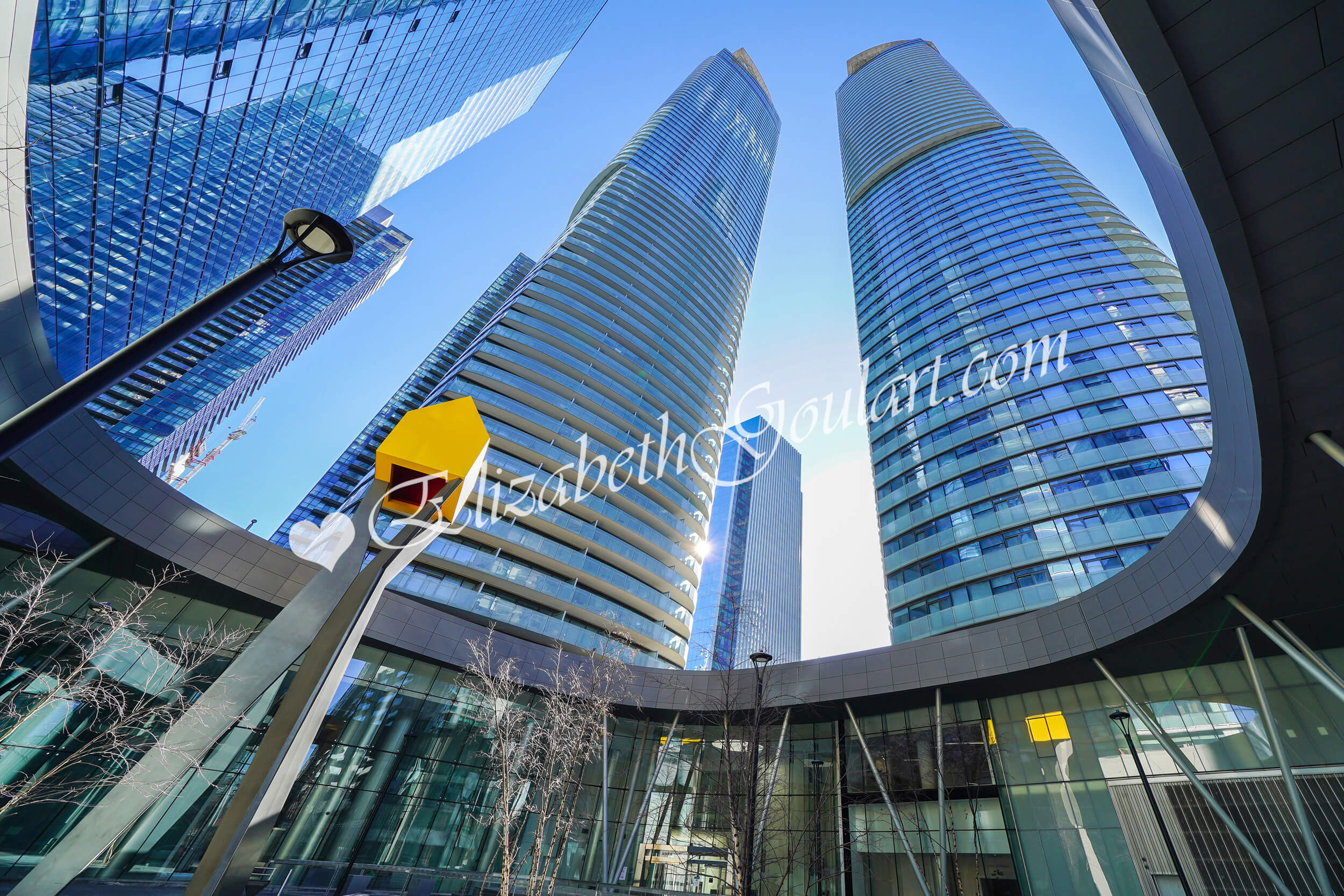 |
|||
| 12 York Street - South Tower | |||
|
|||
|
Number of Bedrooms |
Square Footage |
Exposure |
Suite Floor Plan |
Bachelor / Studio |
402 Sq.Ft. |
North |
|
Bachelor / Studio |
402 Sq.Ft. |
North |
|
|
1 Bedroom |
503 Sq.Ft. |
East |
|
1 Bedroom |
503 Sq.Ft. |
East |
|
1 Bedroom + Study |
522 Sq.Ft. |
West |
|
1 Bedroom + Study |
522 Sq.Ft. |
West |
|
1 Bedroom + Study |
534 Sq.Ft. |
West |
|
1 Bedroom + Study |
534 Sq.Ft. |
West |
|
1 Bedroom + Study |
538 Sq.Ft. |
East |
|
1 Bedroom + Study |
538 Sq.Ft. |
East |
|
1 Bedroom + Den |
590 Sq.Ft. |
North |
|
1 Bedroom + Den |
590 Sq.Ft. |
North |
|
1 Bedroom + Den |
592 Sq.Ft. |
East |
|
1 Bedroom + Den |
616 Sq.Ft. |
South |
|
1 Bedroom + Den |
616 Sq.Ft. |
South |
|
1 Bedroom + Den |
625 Sq.Ft. |
East |
|
2 Bedroom + Study |
751 Sq.Ft. |
North West |
|
2 Bedroom + Study |
751 Sq.Ft. |
North West |
|
2 Bedroom + Study |
770 Sq.Ft. |
North East |
|
2 Bedroom + Study |
770 Sq.Ft. |
North East |
|
2 Bedroom |
791 Sq.Ft. |
South East |
|
2 Bedroom |
791 Sq.Ft. |
South East |
|
3 Bedroom + Den |
1,091 Sq.Ft. |
South West |
|
3 Bedroom + Den |
1,091 Sq.Ft. |
South West |
|
3 Bedroom + Den |
1,360 Sq.Ft. |
North East |
|
| 14 York Street - North Tower | |||
Number of Bedrooms |
Square Footage |
Exposure |
Suite Floor Plan |
Bachelor / Studio |
308 Sq.Ft. |
East |
|
Bachelor / Studio |
425 Sq.Ft. |
East |
|
1 Bedroom |
505 Sq.Ft. |
North |
|
1 Bedroom |
505 Sq.Ft. |
North |
|
1 Bedroom + Study |
505 Sq.Ft. |
North |
|
1 Bedroom + Study |
505 Sq.Ft. |
North |
|
1 Bedroom |
514 Sq.Ft. |
North East |
|
1 Bedroom |
514 Sq.Ft. |
North East |
|
1 Bedroom + Den |
528 Sq.Ft. |
North |
|
1 Bedroom + Den |
528 Sq.Ft. |
North |
|
1 Bedroom + Den |
528 Sq.Ft. |
North |
|
1 Bedroom + Den |
528 Sq.Ft. |
North |
|
1 Bedroom + Study |
529 Sq.Ft. |
West |
|
1 Bedroom + Study |
546 Sq.Ft. |
West |
|
1 Bedroom + Study |
546 Sq.Ft. |
West |
|
1 Bedroom + Den |
579 Sq.Ft. |
East |
|
1 Bedroom + Den |
579 Sq.Ft. |
East |
|
1 Bedroom + Den |
614 Sq.Ft. |
South |
|
1 Bedroom + Den |
614 Sq.Ft. |
South |
|
2 Bedroom |
669 Sq.Ft. |
West |
|
2 Bedroom |
669 Sq.Ft. |
West |
|
1 Bedroom + Den |
677 Sq.Ft. |
West |
|
2 Bedroom + Den |
746 Sq.Ft. |
South West |
|
2 Bedroom + Den |
746 Sq.Ft. |
South West |
|
2 Bedroom |
753 Sq.Ft. |
North West |
|
2 Bedroom |
753 Sq.Ft. |
North West |
|
2 Bedroom |
781 Sq.Ft. |
South East |
|
3 Bedroom |
934 Sq.Ft. |
East |
|
3 Bedroom + Study |
983 Sq.Ft. |
South East |
|
2 Bedroom + Study |
1,017 Sq.Ft. |
North West |
|
3 Bedroom + Study |
1,042 Sq.Ft. |
North |
|
|
| |||
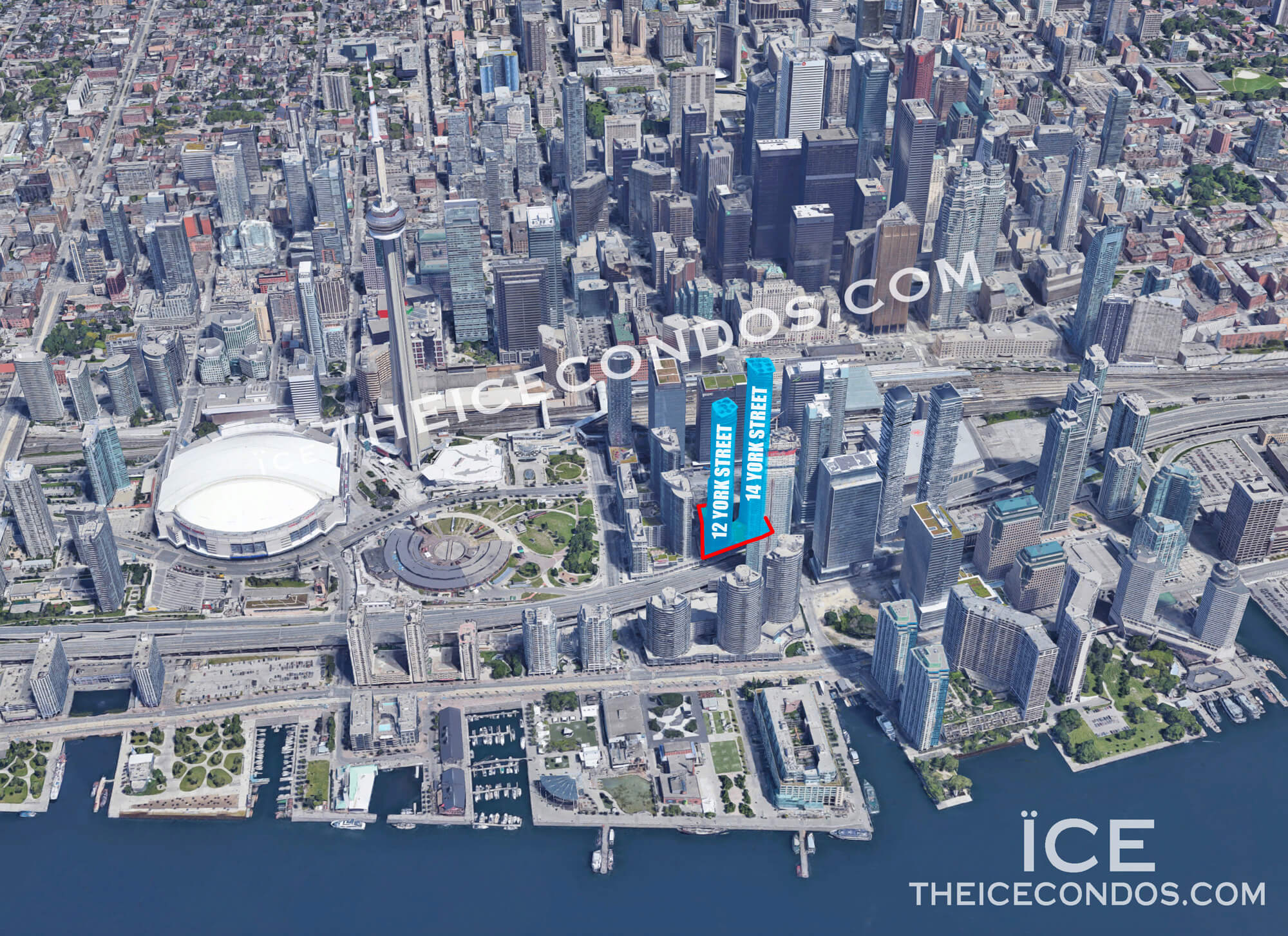 |
||||
| Located at the South West corner of York Street and Bremner Blvd. | ||||
 |
||||
| Entrance To 12 and 14 York Street Off Grand Trunk Crescent | ||||
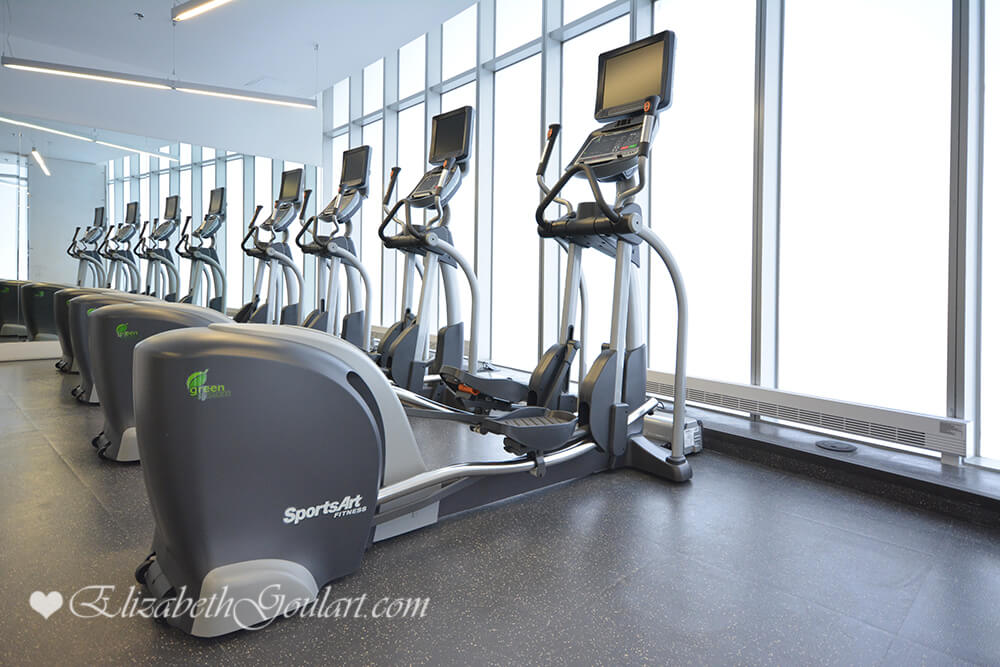 |
||||
| 2nd Floor - Gym and Fitness | ||||
 |
||||
| 2nd Floor - Gym and Fitness | ||||
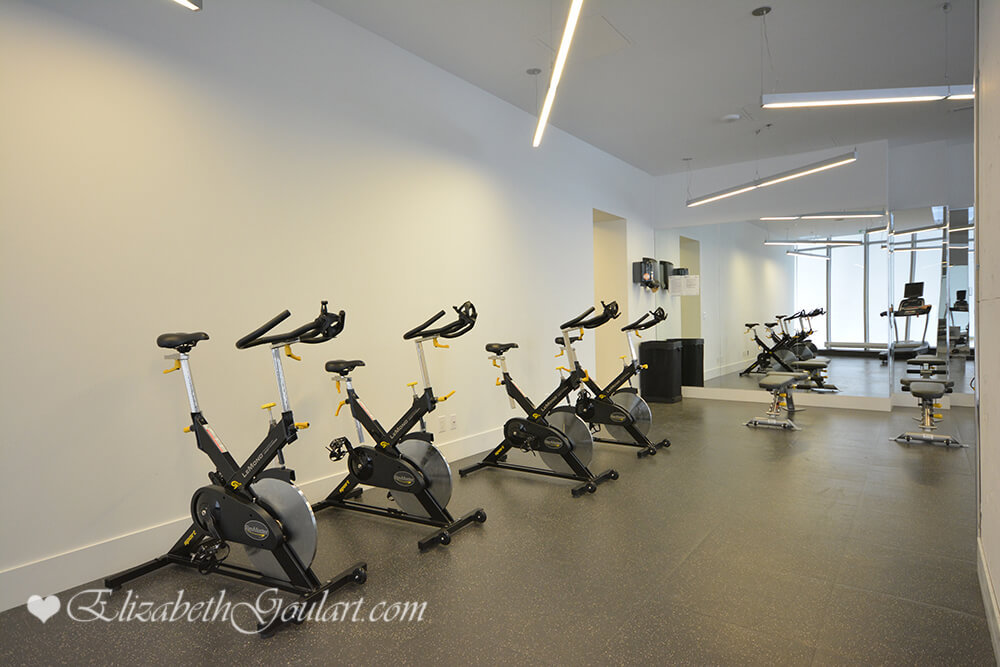 |
||||
| 2nd Floor - Gym and Fitness | ||||
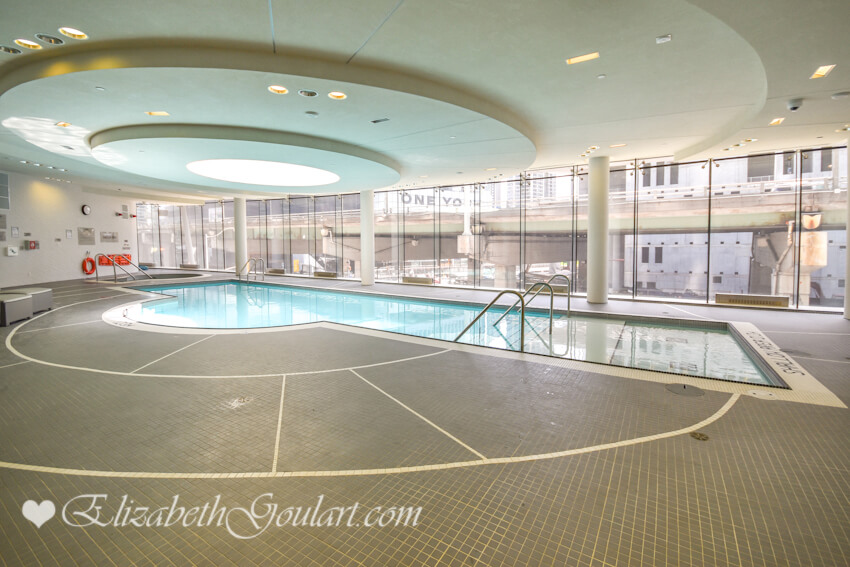 |
||||
| 2nd Floor - Indoor Pool | ||||
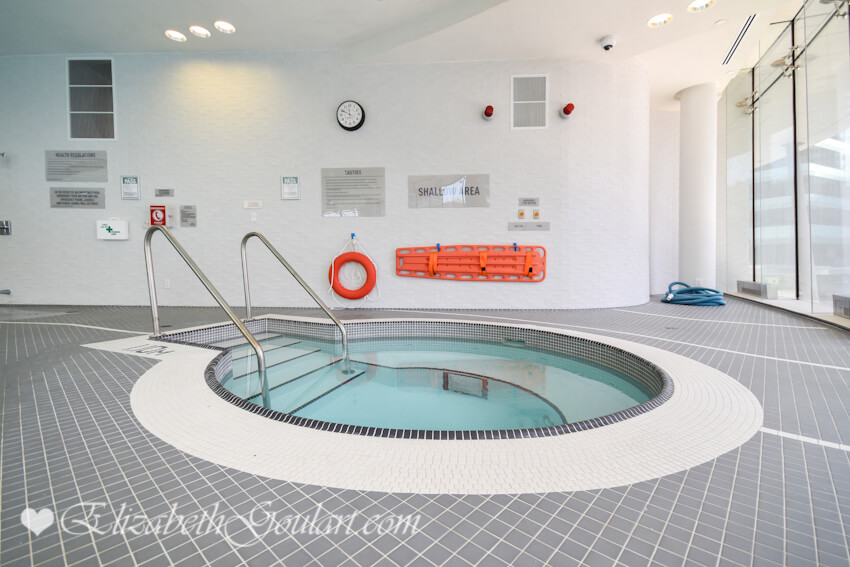 |
||||
| 2nd Floor - Jacuzzi | ||||
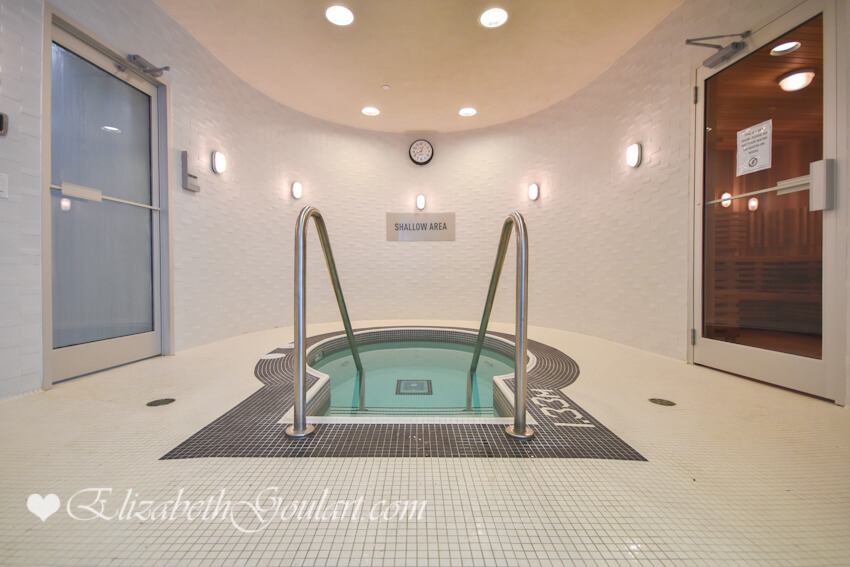 |
||||
| 2nd Floor - Cold Jacuzzi | ||||
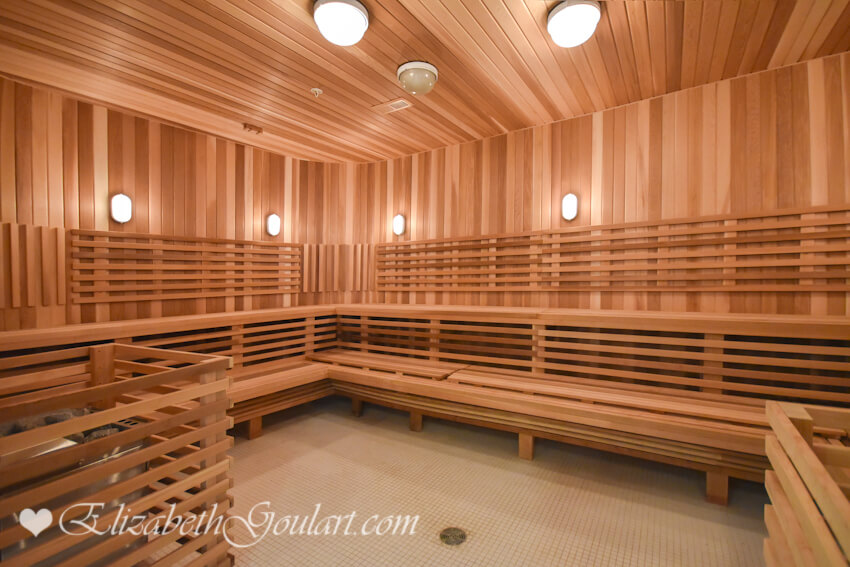 |
||||
| 2nd Floor - Sauna | ||||
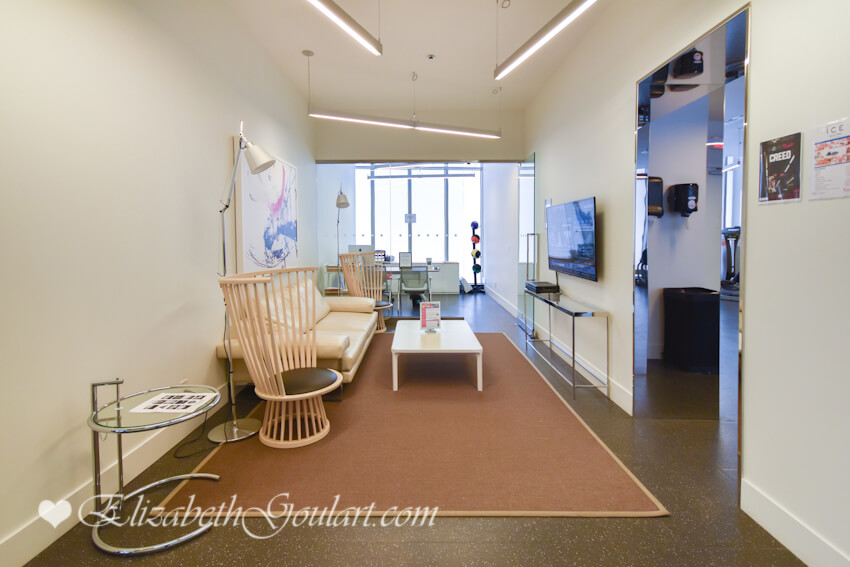 |
||||
| 2nd Floor - Fitness Area | ||||
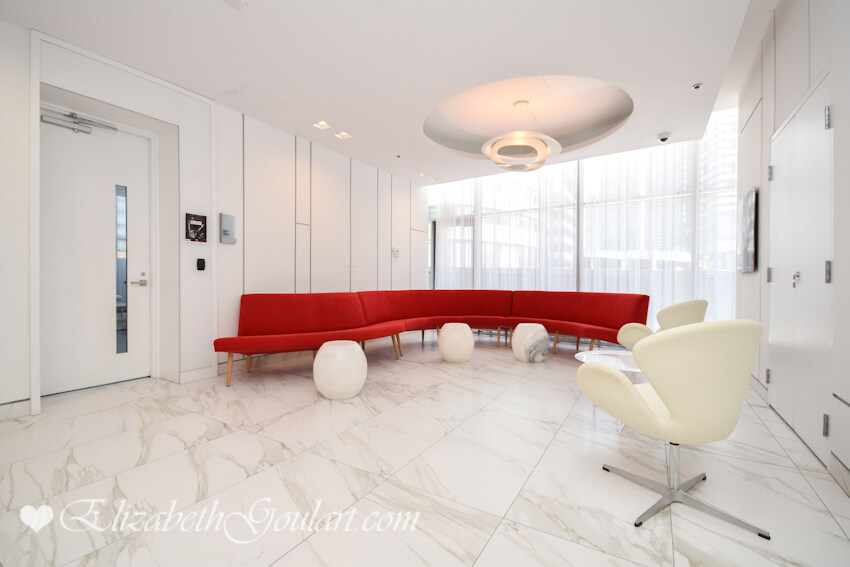 |
||||
| Mezzanine Floor - Lounge | ||||
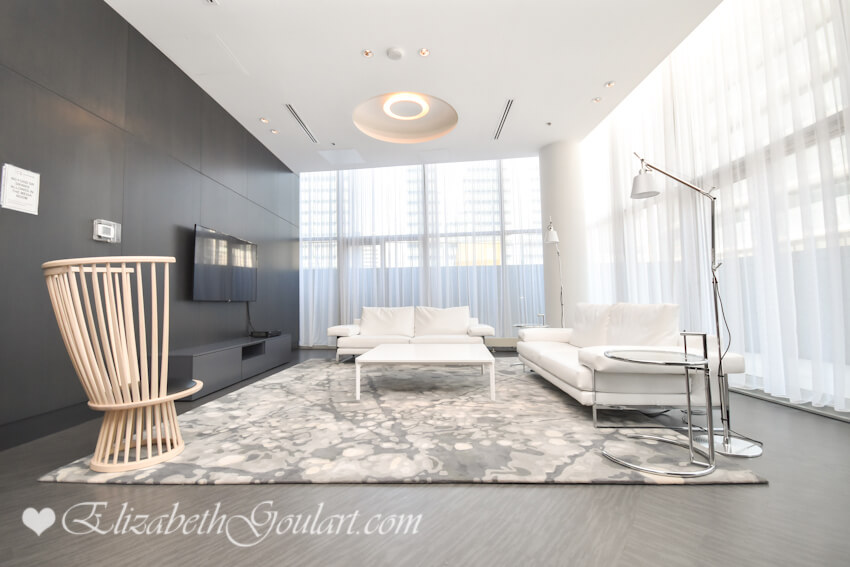 |
||||
| Mezzanine Floor - Lounge | ||||
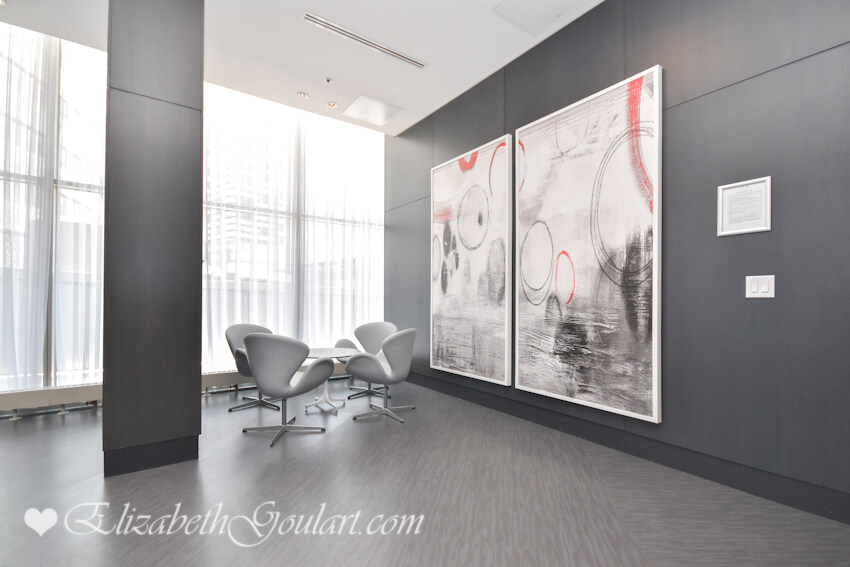 |
||||
| Mezzanine Floor - Lounge | ||||
| Mezzanine Floor - Party Room Kitchen | ||||
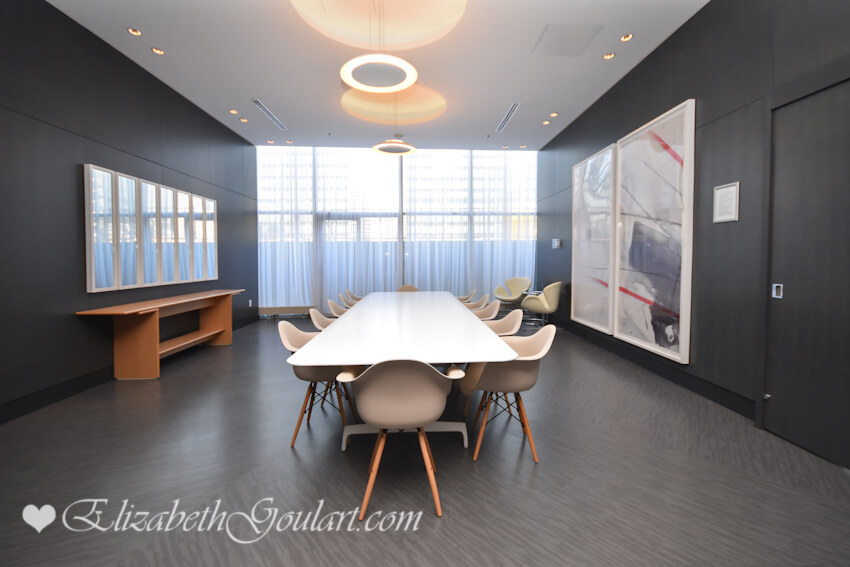 |
||||
| Mezzanine Floor - Party Room Dining | ||||
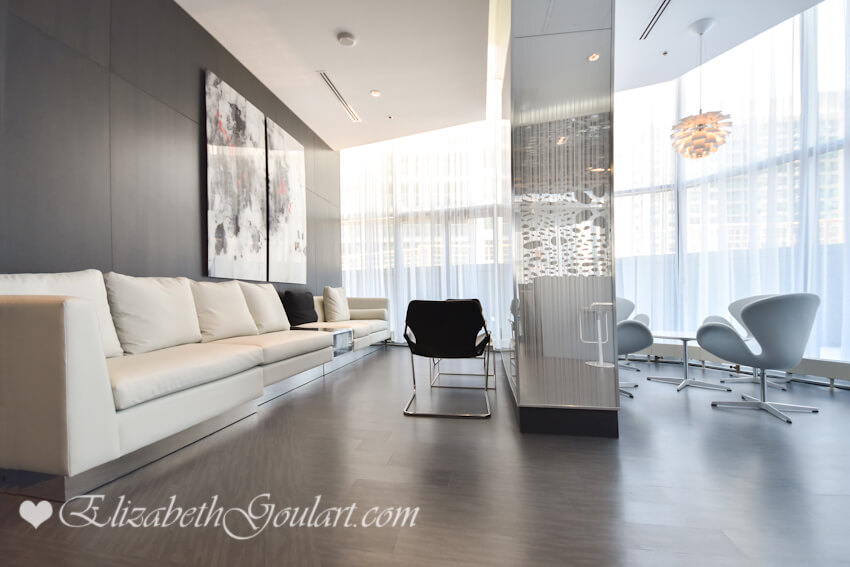 |
||||
| Mezzanine Floor - Party Room | ||||
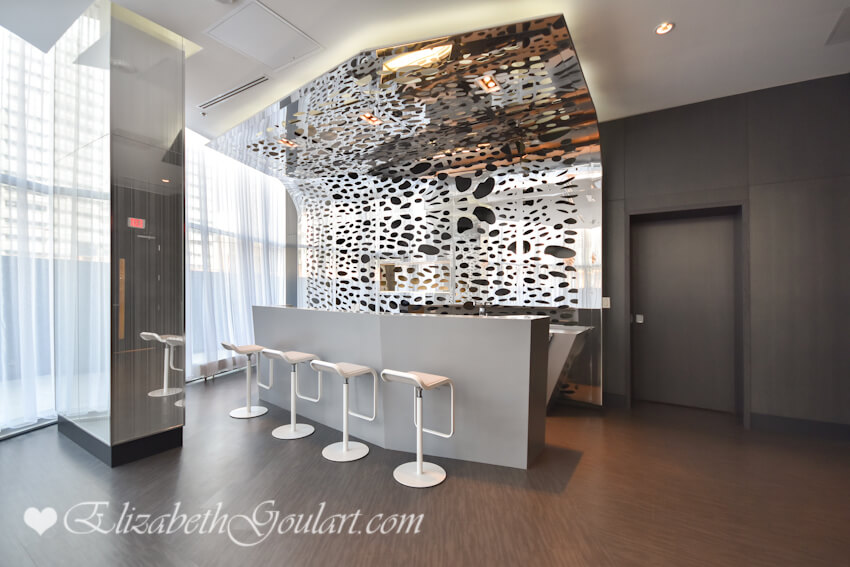 |
||||
| Mezzanine Floor - Party Room | ||||
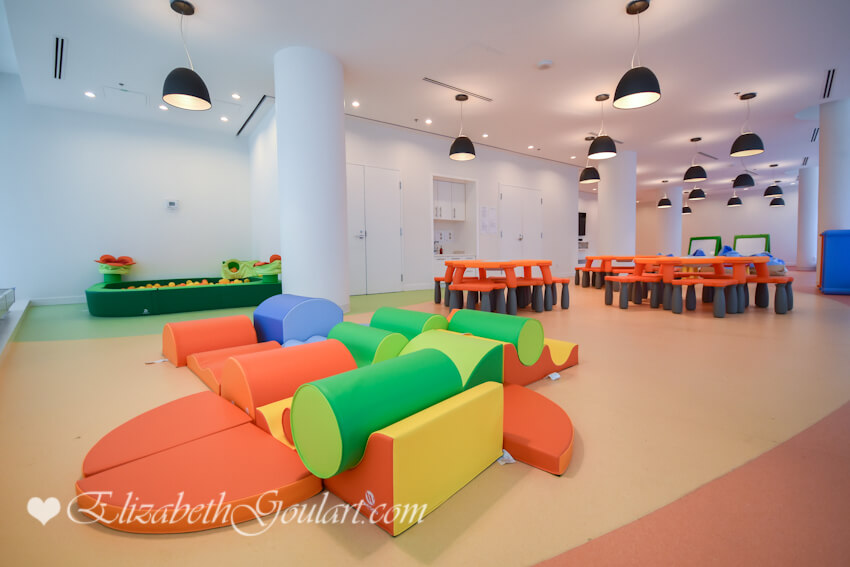 |
||||
| Mezzanine Floor - Childrens Play Area | ||||
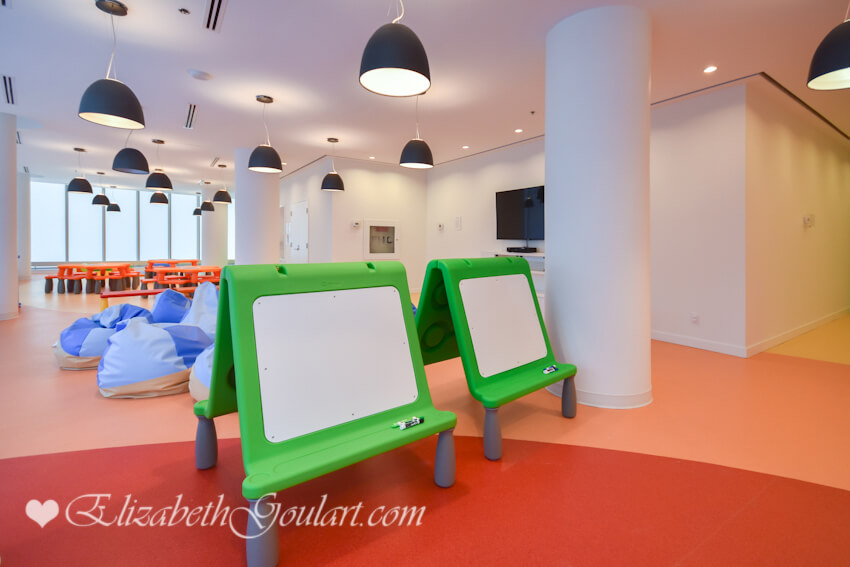 |
||||
| Mezzanine Floor - Childrens Play Area | ||||
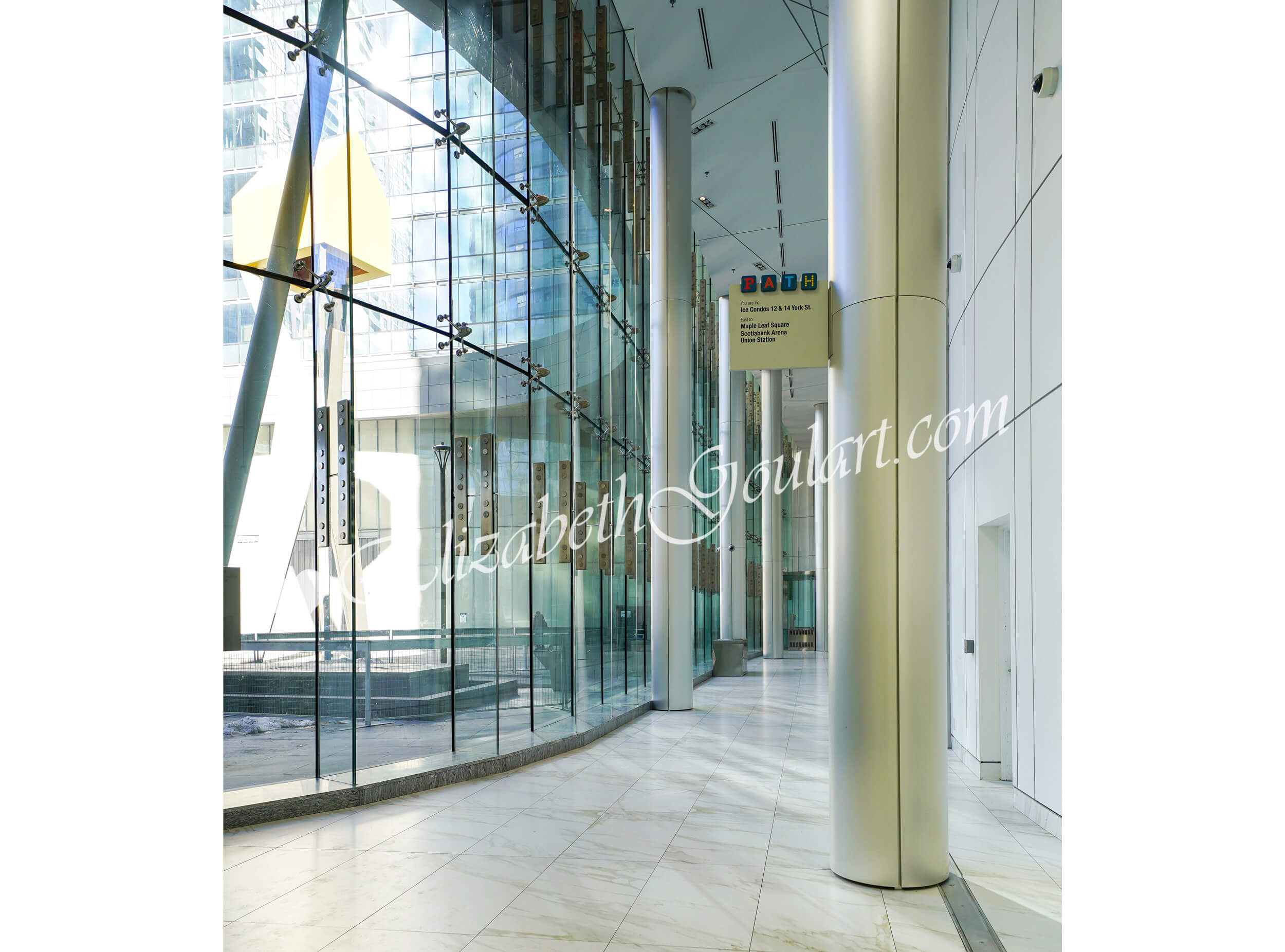 |
||||
| Ground Floor - Access To The Underground PATH | ||||
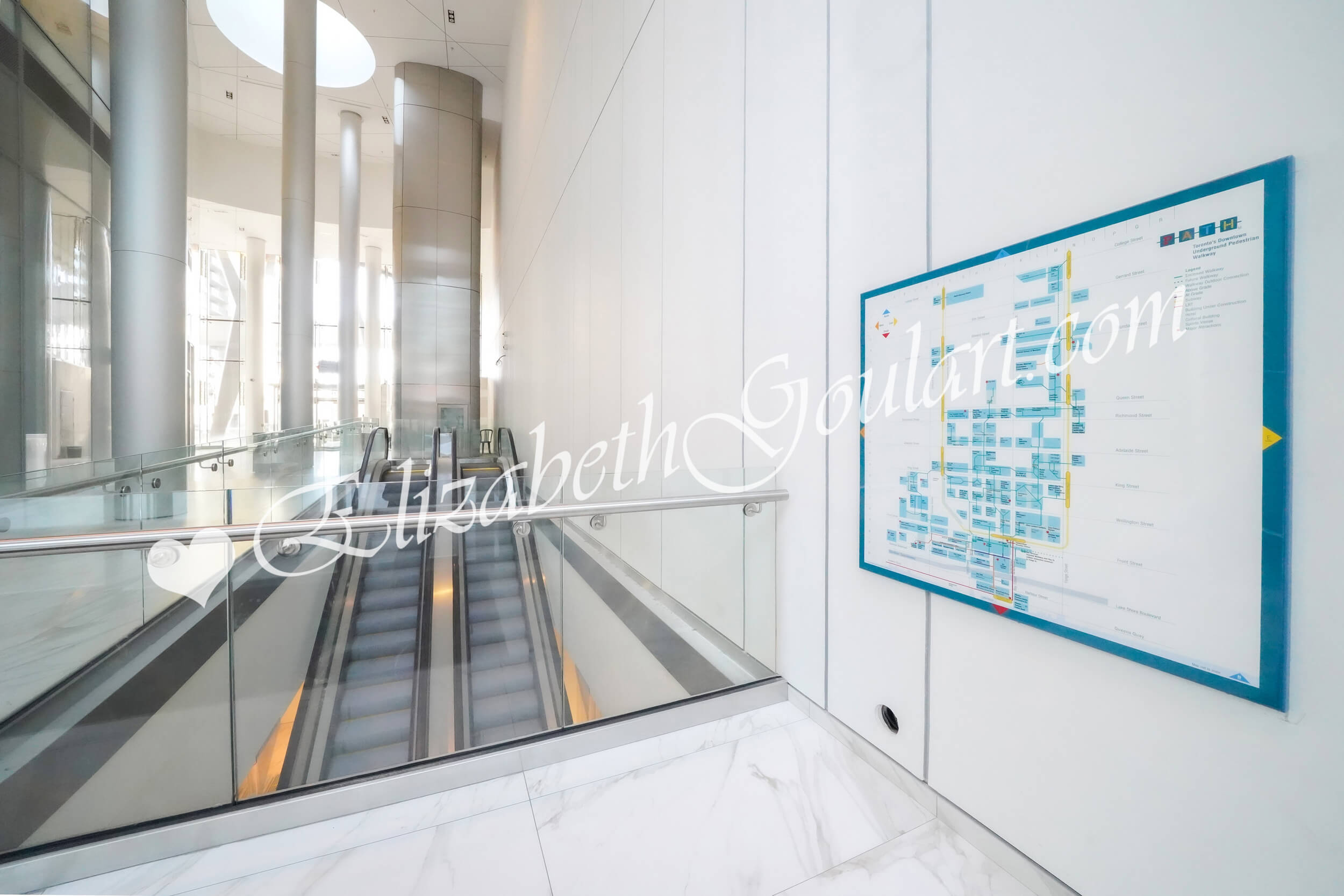 |
||||
| Ground Floor - Escalator Access To The Underground PATH | ||||
 |
||||
| Union Station | ||||
 |
||||
| Scotiabank Arena | ||||
 |
||||
| Rogers Centre and CN Tower | ||||
 |
||||
| Ripley's Aquarium | ||||
 |
||||
| Longos | ||||
 |
||||
| E11even Restaurant | ||||
 |
||||
| Real Sports Bar and Grill | ||||
 |
||||
| Banks | ||||
 |
||||
| LCBO | ||||
 |
||||
| Theatre's | ||||
 |
||||
| Theatre's | ||||
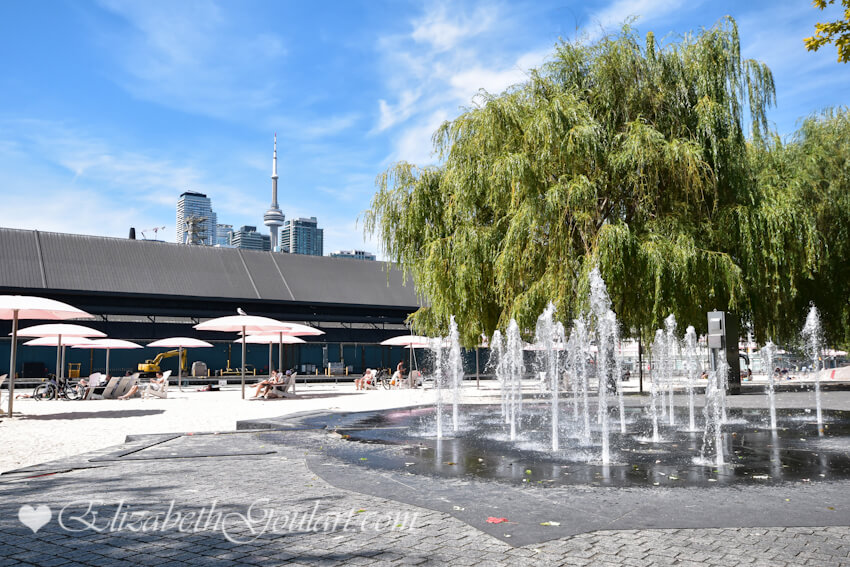 |
||||
| Sugar Beach | ||||
 |
||||
| Toronto's Financial District | ||||
 |
||||
| Marina | ||||
 |
||||
| Billy Bishop Island Airport | ||||
| Back To Top | ||||
|
|
|
|
|
|
