| |||||||||||||||
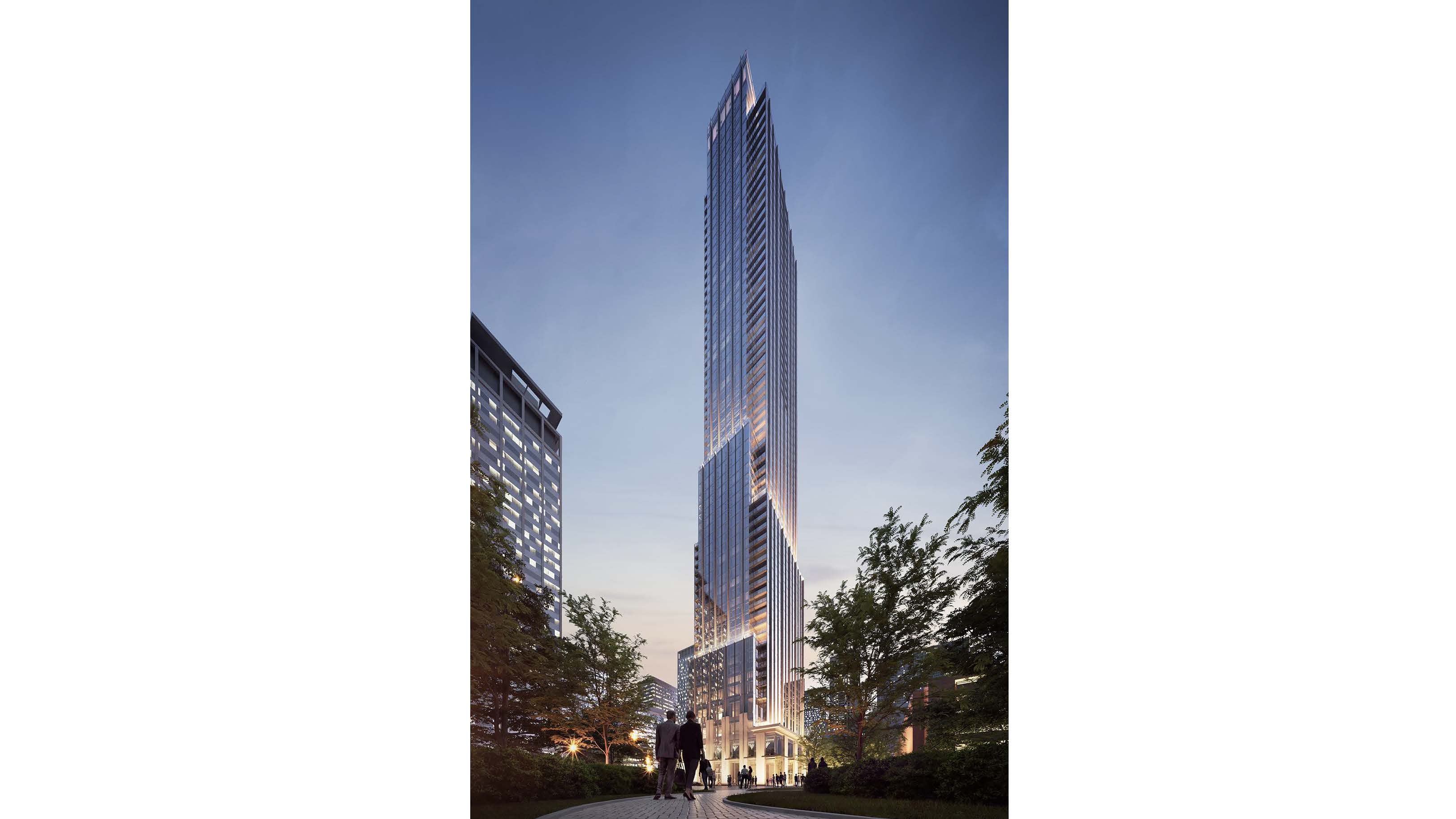 |
|||
|
Number of Bedrooms |
Square Footage |
Exposure |
Suite Floor Plan |
Bachelor/Studio |
387 Sq.Ft. |
West |
|
Bachelor/Studio |
404 Sq.Ft. |
West |
|
Bachelor/Studio |
412 Sq.Ft. |
East |
|
Bachelor/Studio |
421 Sq.Ft. |
East |
|
1 Bedroom |
425 Sq.Ft. |
North |
|
1 Bedroom |
449 Sq.Ft. |
East |
|
1 Bedroom |
477 Sq.Ft. |
East |
|
1 Bedroom |
477 Sq.Ft. |
East |
|
1 Bedroom |
478 Sq.Ft. |
West |
|
1 Bedroom |
487 Sq.Ft. |
West |
|
1 Bedroom |
490 Sq.Ft. |
West |
|
1 Bedroom |
492 Sq.Ft. |
West |
|
1 Bedroom |
498 Sq.Ft. |
West |
|
1 Bedroom |
504 Sq.Ft. |
East |
|
1 Bedroom + Media |
512 Sq.Ft. |
North |
|
1 Bedroom |
530 Sq.Ft. |
South |
|
1 Bedroom |
531 Sq.Ft. |
West |
|
1 Bedroom + Den |
531 Sq.Ft. |
South |
|
1 Bedroom |
532 Sq.Ft. |
West |
|
1 Bedroom + Media |
578 Sq.Ft. |
East |
|
1 Bedroom + Den |
581 Sq.Ft. |
West |
|
1 Bedroom + Den |
584 Sq.Ft. |
South East |
|
1 Bedroom + Flex |
597 Sq.Ft. |
North |
|
1 Bedroom + Flex |
598 Sq.Ft. |
North |
|
1 Bedroom + Media |
603 Sq.Ft. |
South |
|
2 Bedroom |
610 Sq.Ft. |
East |
|
1 Bedroom + Flex + Media |
631 Sq.Ft. |
West |
|
1 Bedroom + Flex + Media |
631 Sq.Ft. |
West |
|
1 Bedroom + Media |
635 Sq.Ft. |
North |
|
1 Bedroom + Den |
638 Sq.Ft. |
North West |
|
2 Bedroom |
695 Sq.Ft. |
West |
|
2 Bedroom |
750 Sq.Ft. |
South |
|
2 Bedroom |
759 Sq.Ft. |
East |
|
2 Bedroom |
782 Sq.Ft. |
North West |
|
2 Bedroom + Media |
792 Sq.Ft. |
South East |
|
2 Bedroom |
793 Sq.Ft. |
South East |
|
2 Bedroom + Media |
806 Sq.Ft. |
North East |
|
2 Bedroom + Media |
810 Sq.Ft. |
North West |
|
2 Bedroom |
813 Sq.Ft. |
East |
|
2 Bedroom + Media |
823 Sq.Ft. |
North East |
|
2 Bedroom + Media |
830 Sq.Ft. |
South West |
|
2 Bedroom + Media |
849 Sq.Ft. |
North East |
|
2 Bedroom + Media |
896 Sq.Ft. |
North West |
|
2 Bedroom |
902 Sq.Ft. |
West |
|
2 Bedroom + Den + Media |
945 Sq.Ft. |
North East |
|
2 Bedroom |
954 Sq.Ft. |
East |
|
3 Bedroom + Media |
987 Sq.Ft. |
South West |
|
3 Bedroom + Media |
1,037 Sq.Ft. |
South West |
|
3 Bedroom + Flex |
1,056 Sq.Ft. |
South East |
|
3 Bedroom + Flex |
1,061 Sq.Ft. |
South East |
|
3 Bedroom + Media |
1,108 Sq.Ft. |
North East |
|
3 Bedroom + Den + Media |
1,163 Sq.Ft. |
South East |
|
2 Bedroom |
1,263 Sq.Ft. |
North West |
|
3 Bedroom + Flex |
1,517 Sq.Ft. |
South West |
|
|
| |||
 |
|
| 11 Yorkville Avenue | |
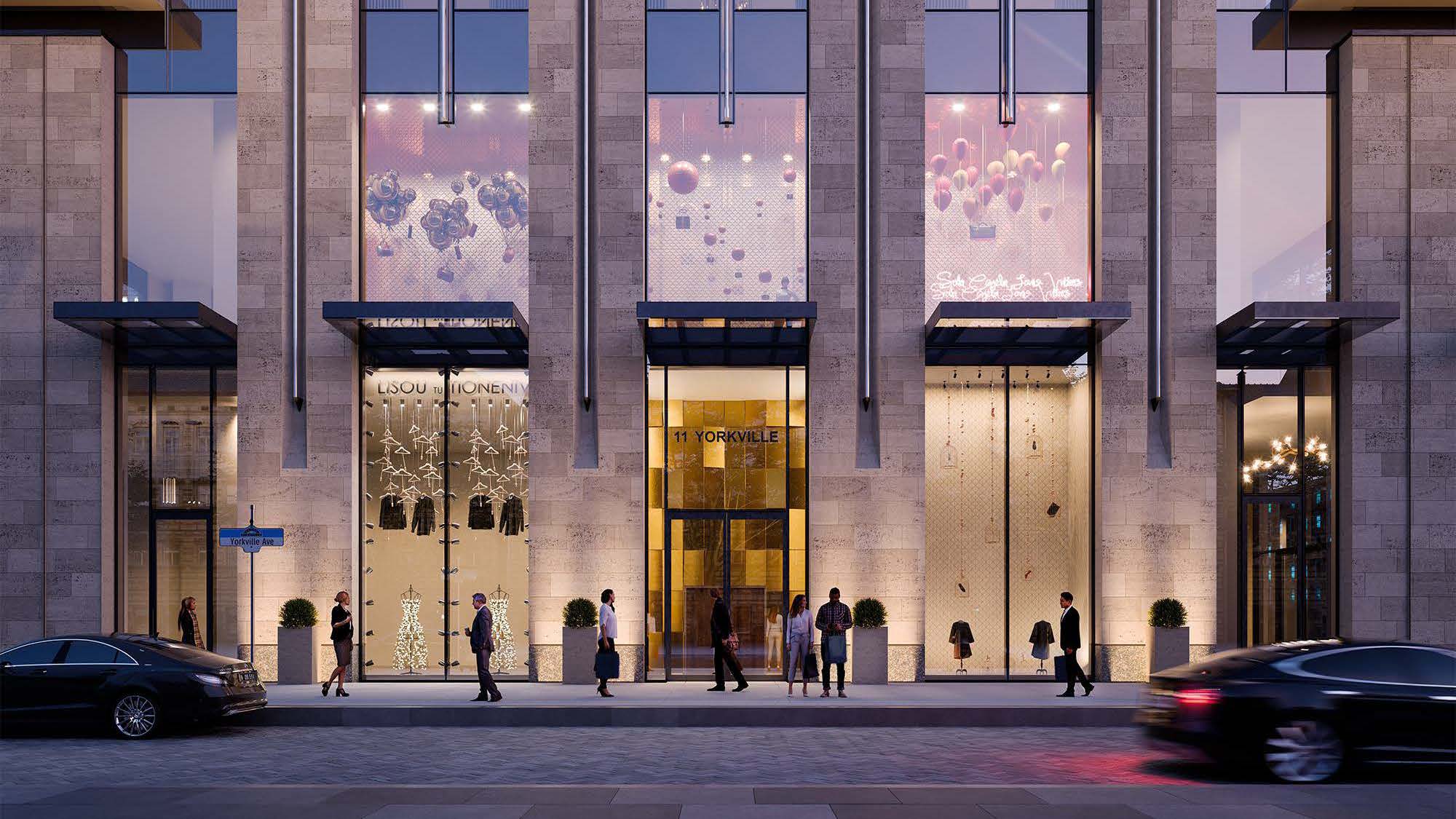 |
|
| Exterior | |
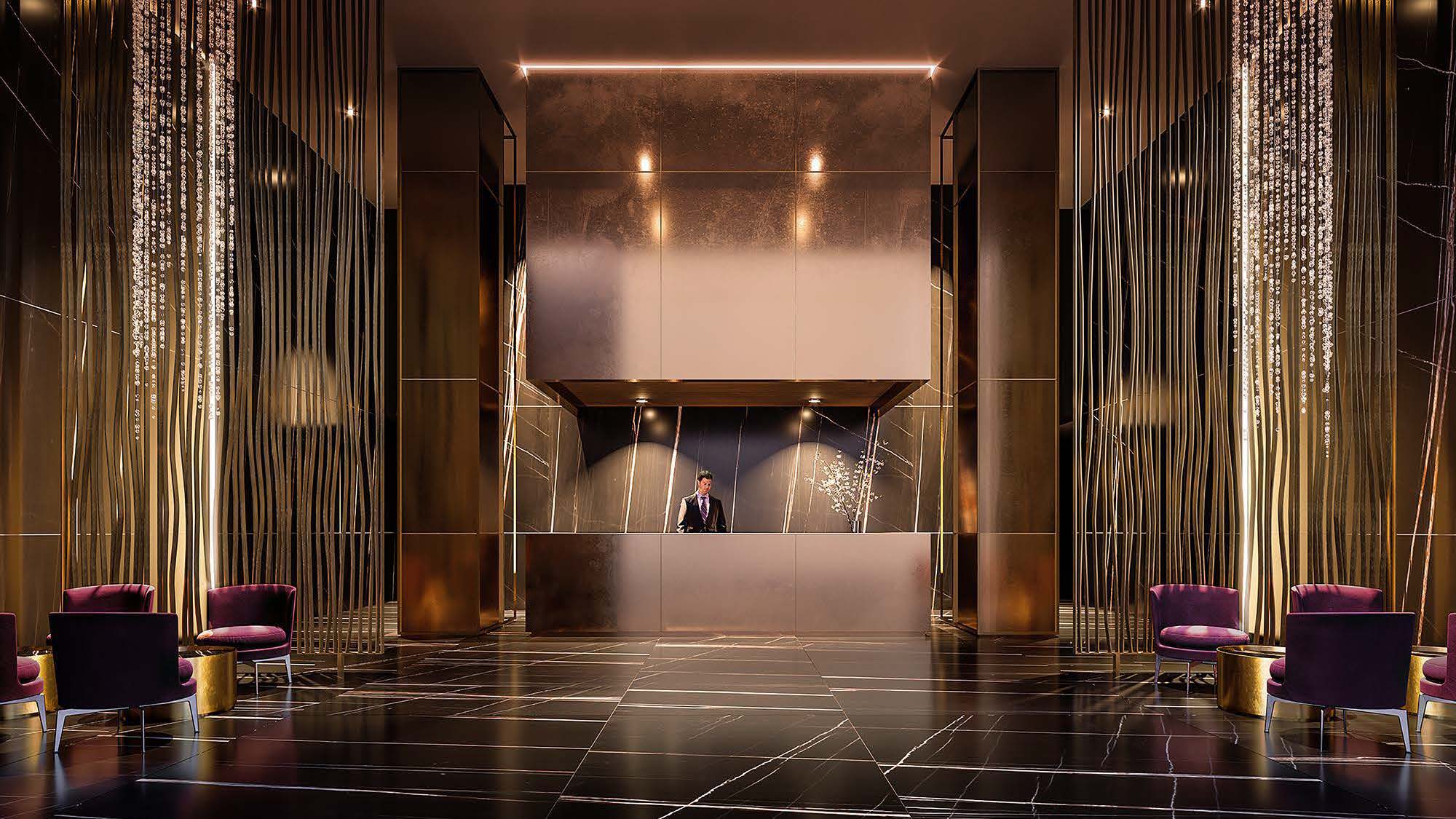 |
|
| Lobby | |
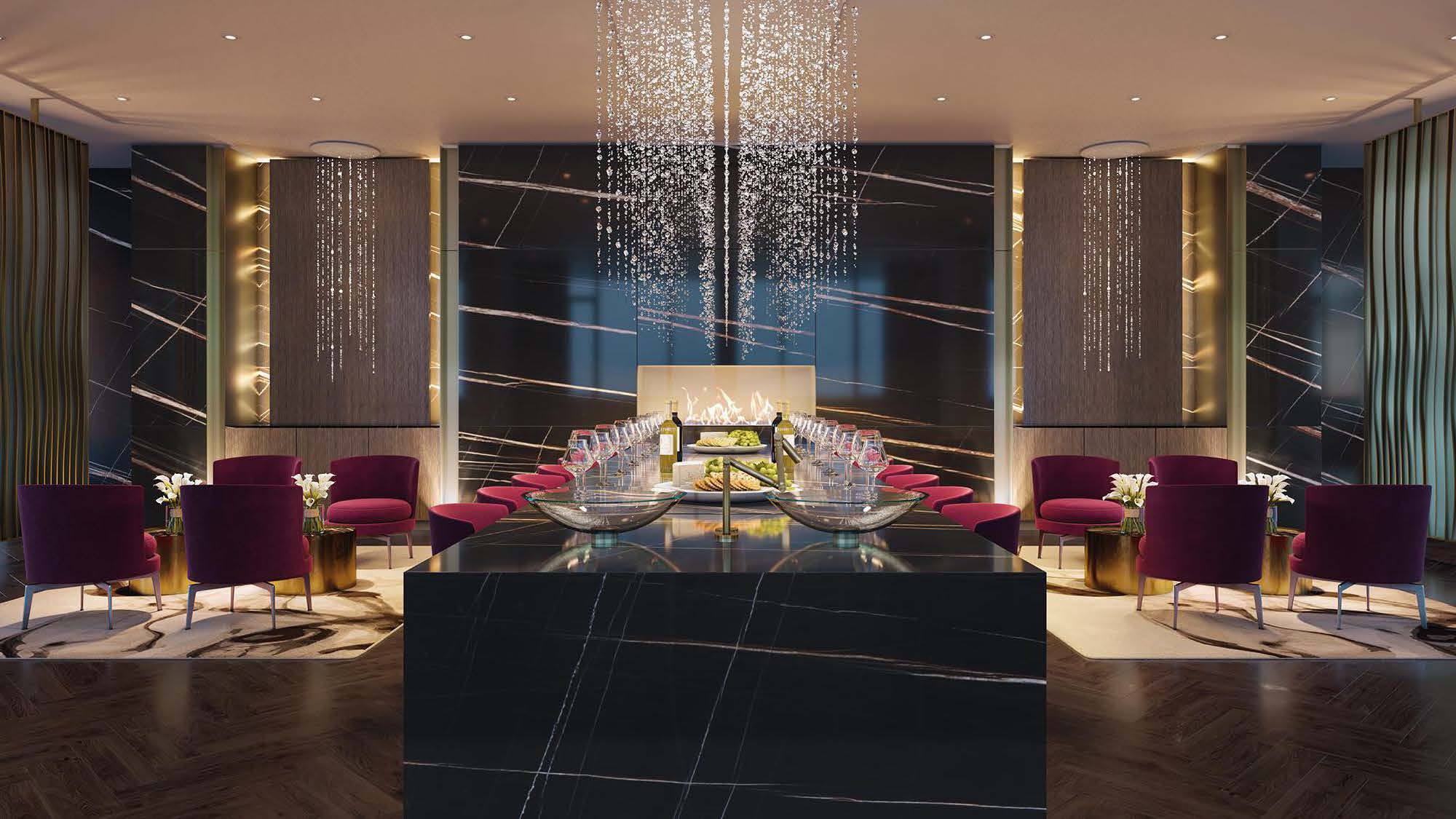 |
|
| Wine Dining Room | |
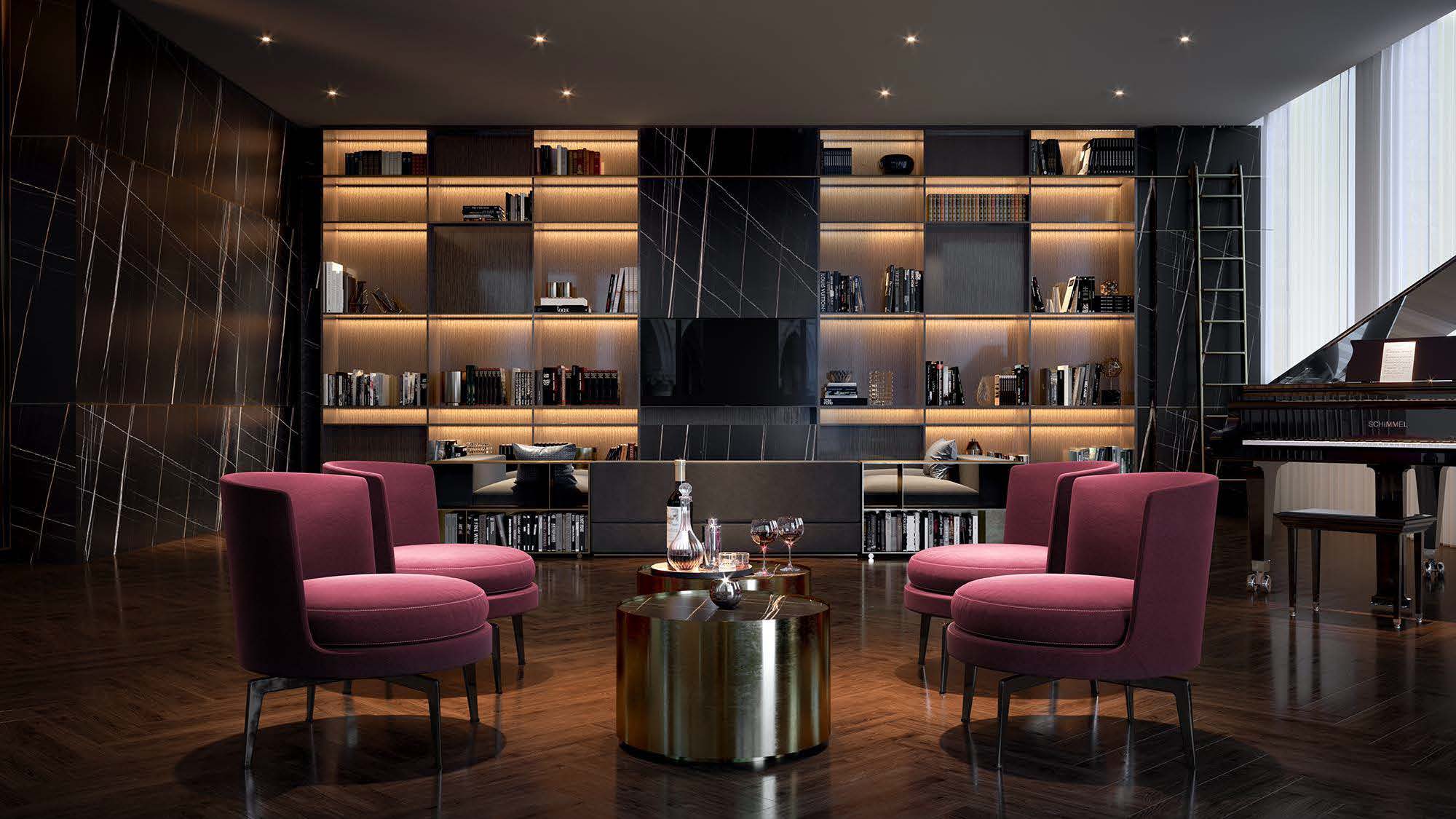 |
|
| Piano Lounge | |
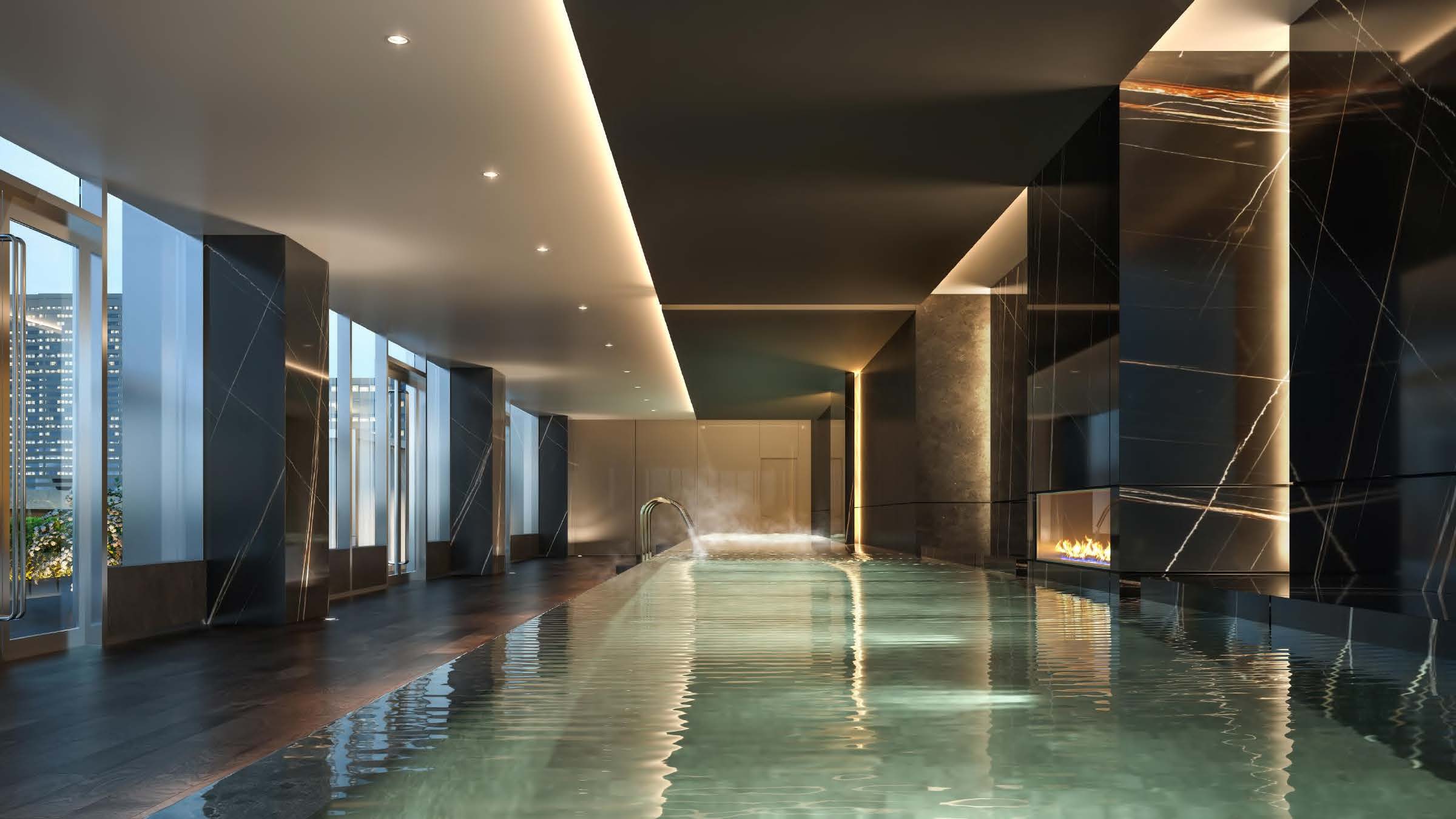 |
|
| Indoor Pool | |
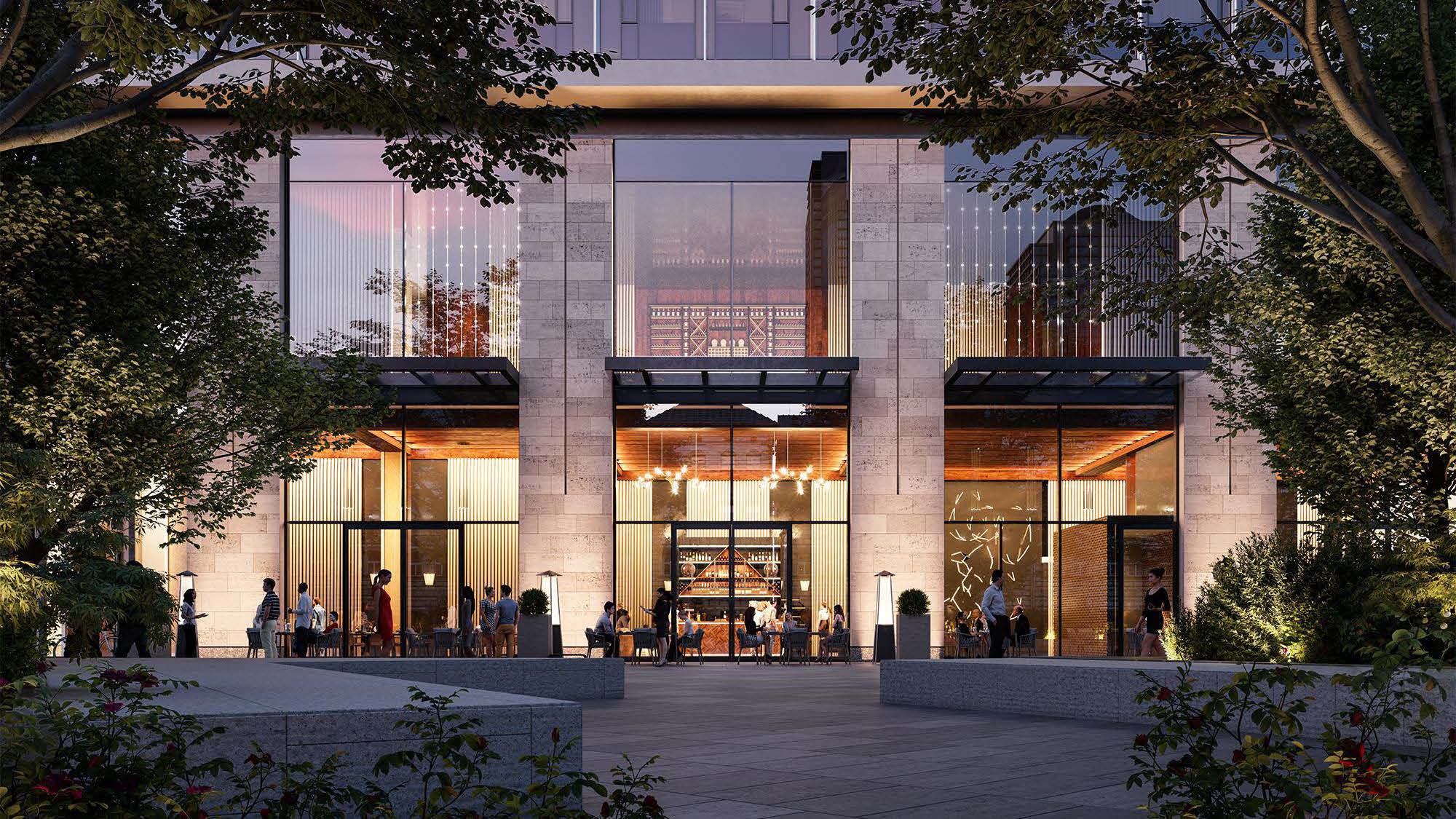 |
|
| Park | |
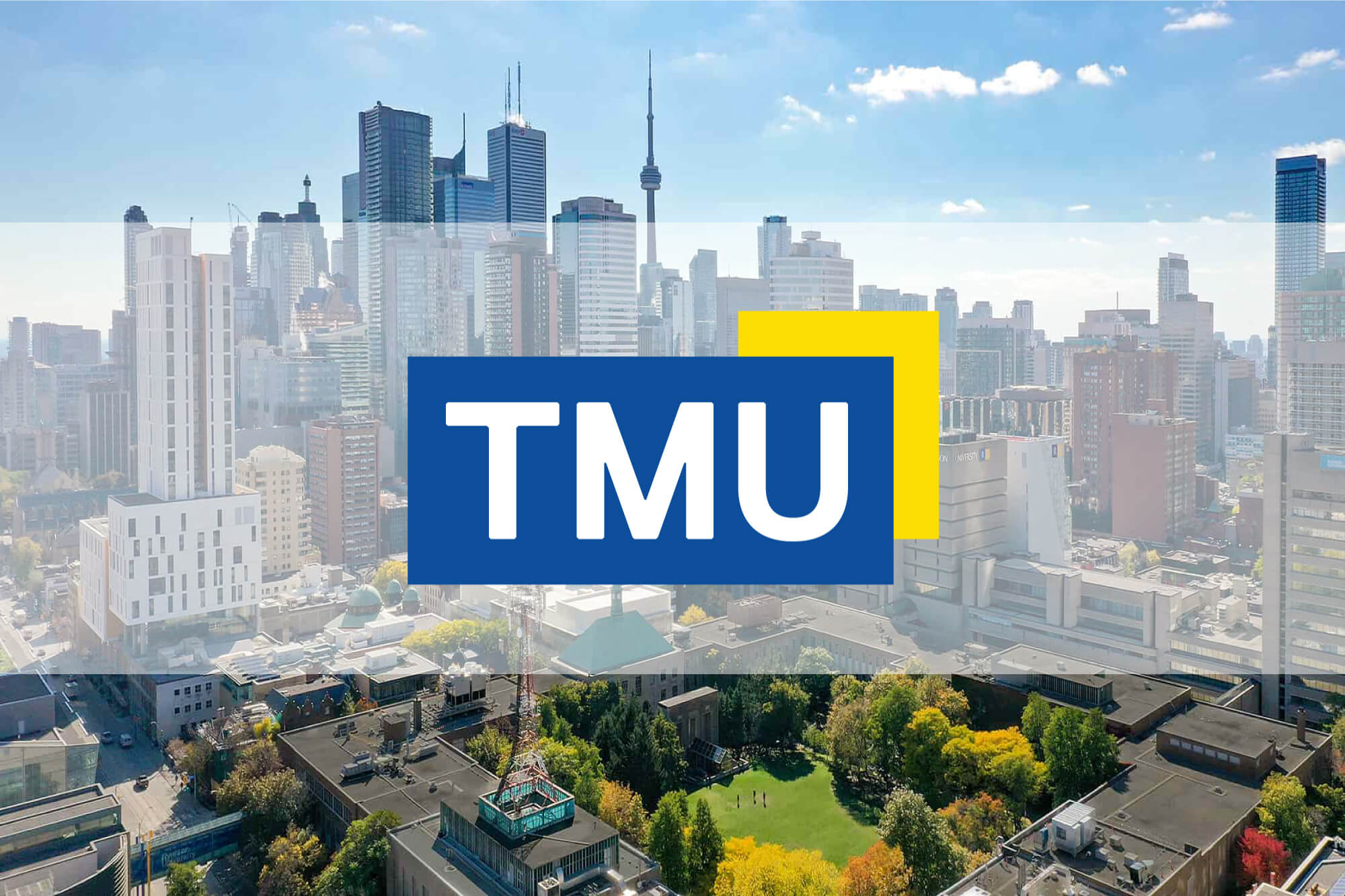 |
|
| Toronto Metropolitan University | |
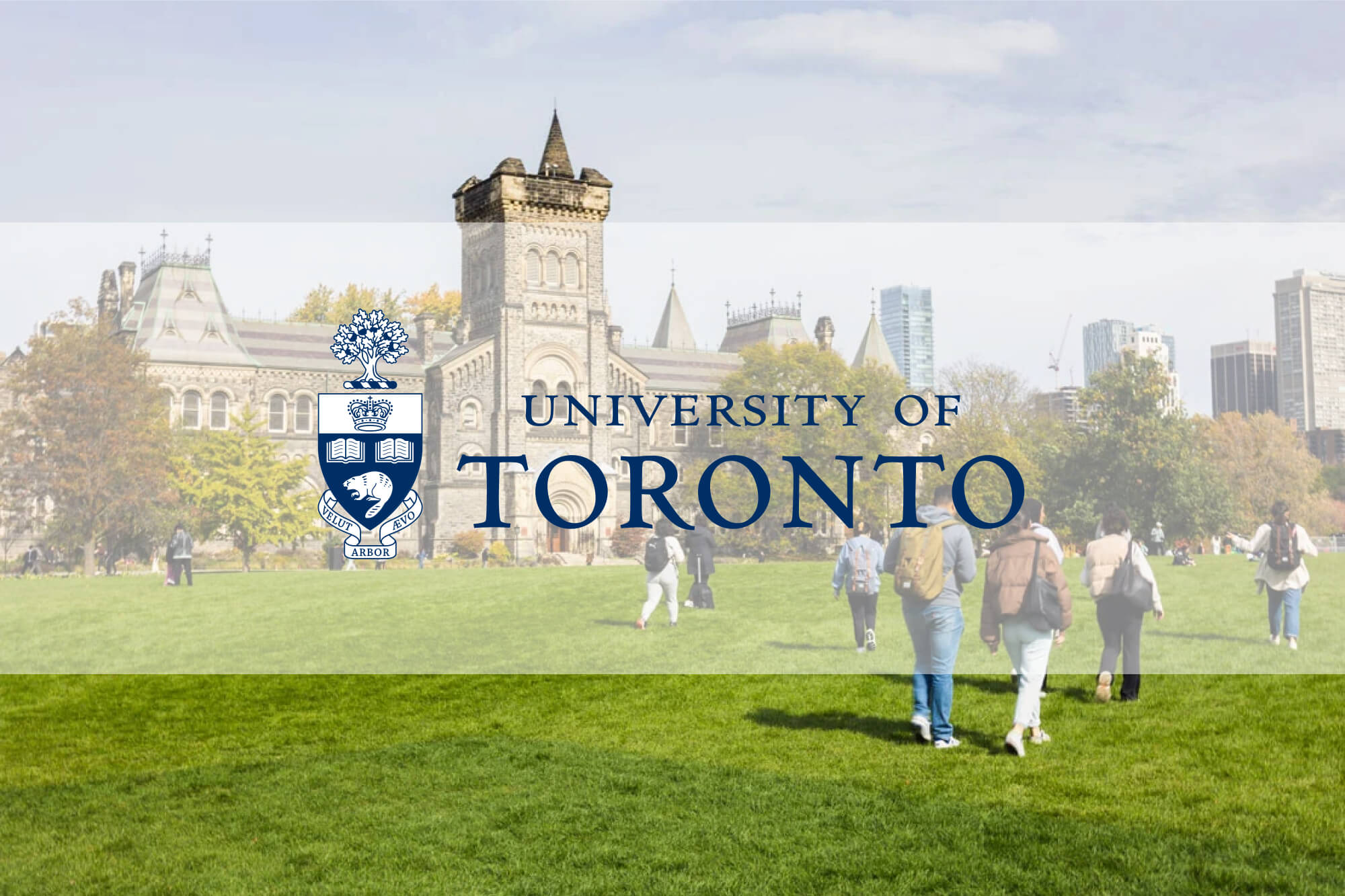 |
|
| University of Toronto | |
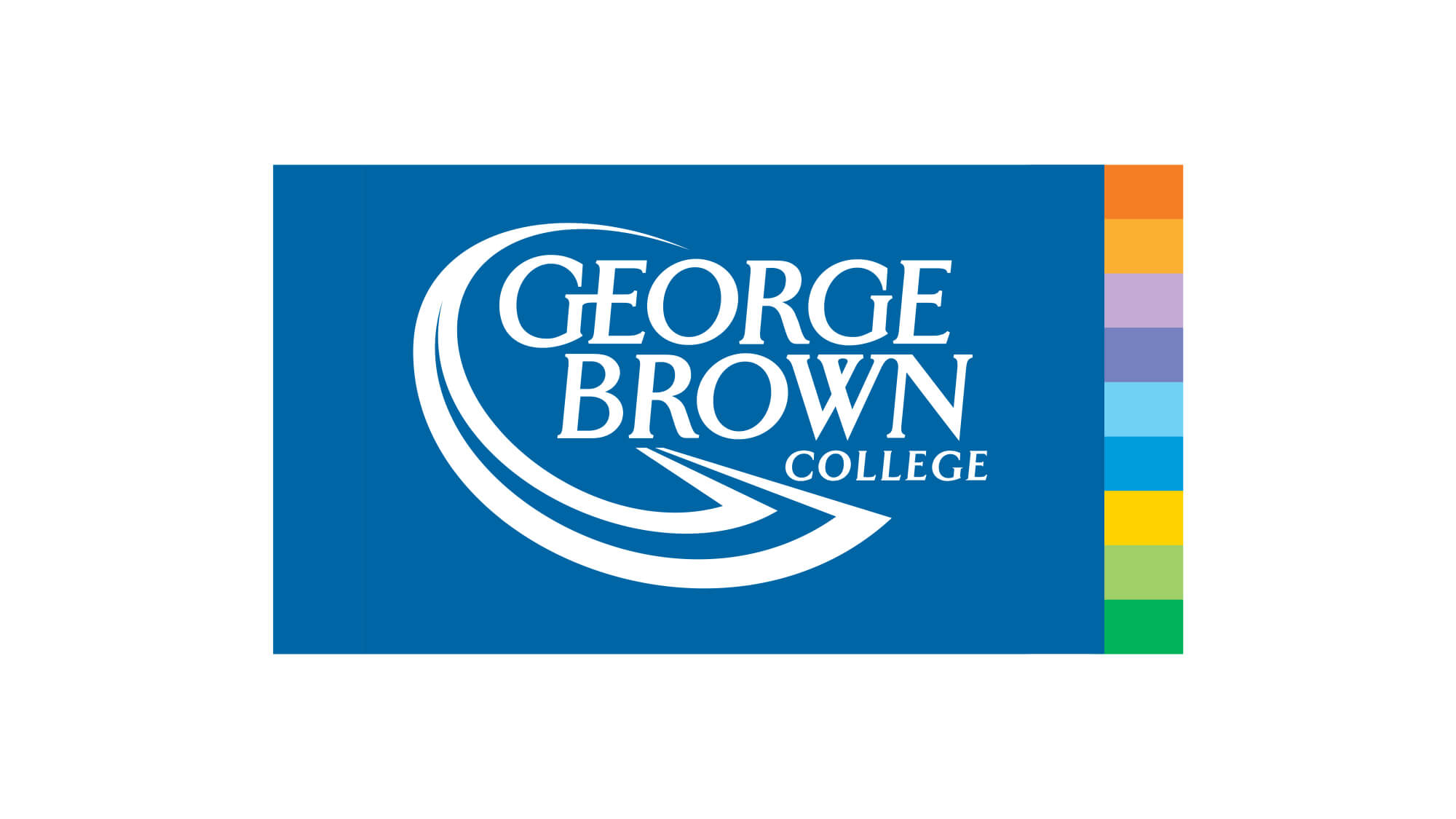 |
|
| George Brown College | |
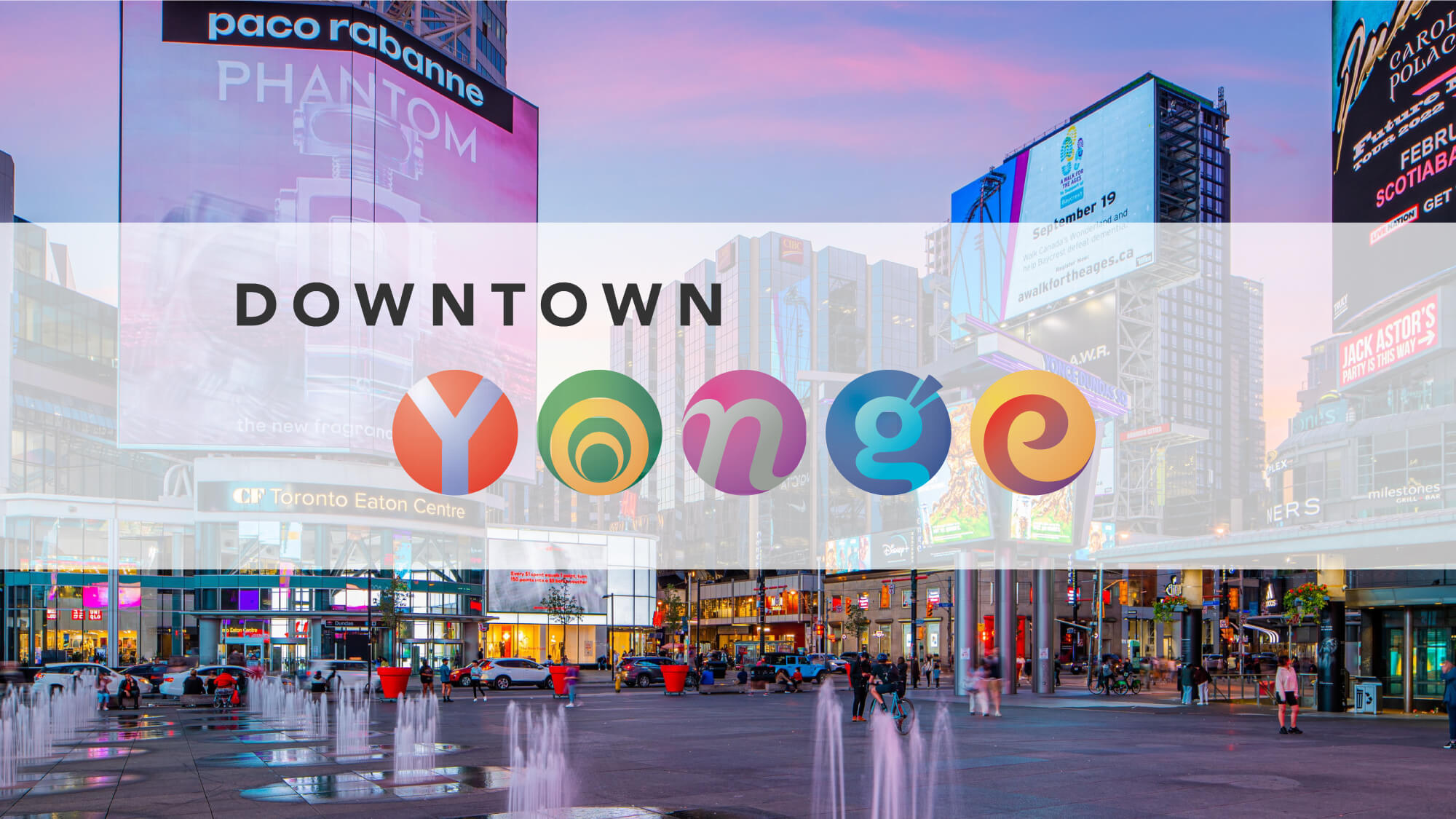 |
|
| Downtown Yonge | |
 |
|
| Eaton Centre | |
 |
|
| Bloor Street - Yorkville Shopping | |
 |
|
Bloor Street - Yorkville Shopping |
|
 |
|
| Theatres | |
 |
|
| Theatres | |
 |
|
| Theatres | |
 |
|
| Financial District | |
| Back To Top | |
|
|
|
|
|
|
