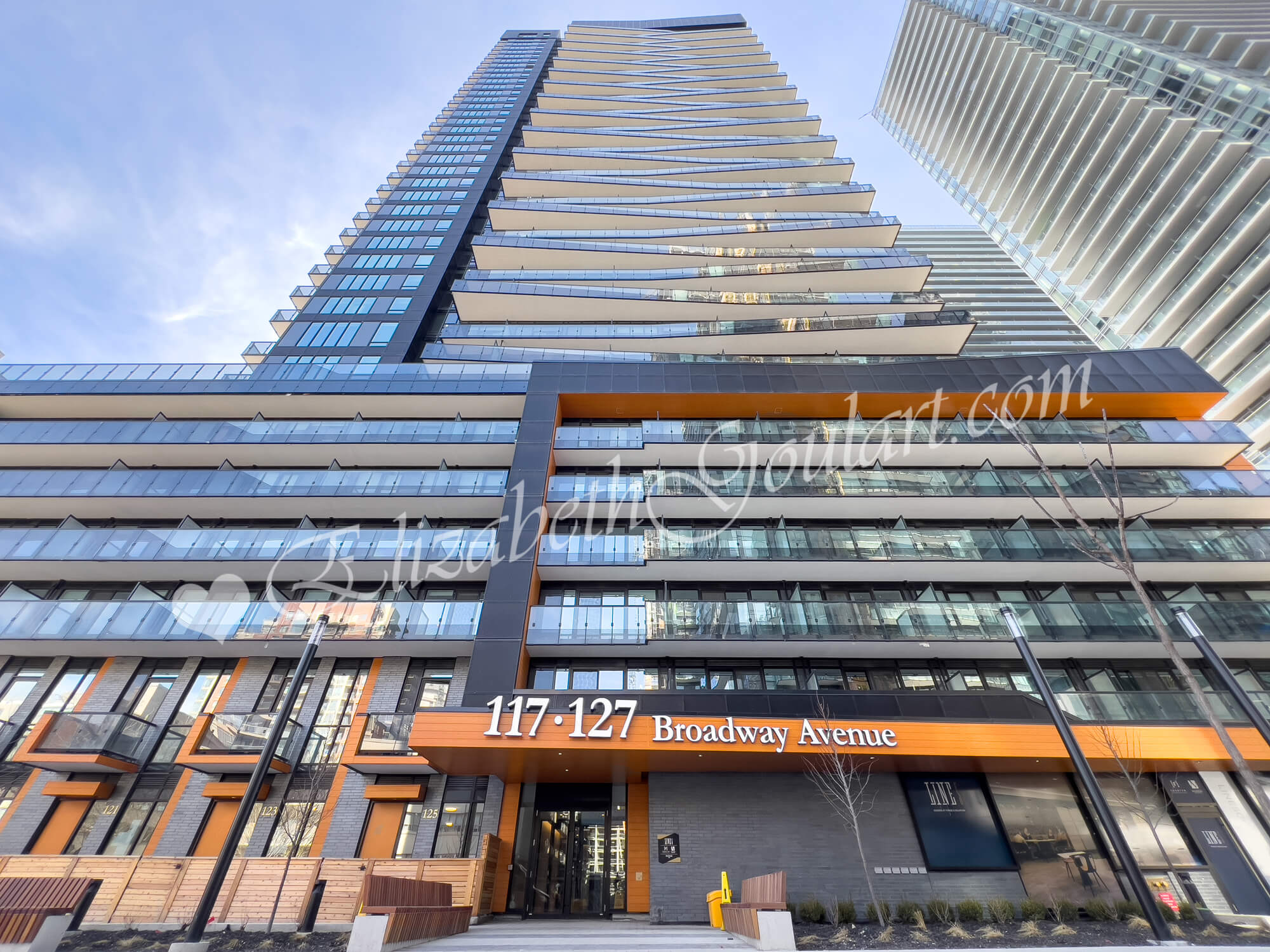| |||||||||||||||||||||||||||||||||||
|
Number of Bedrooms |
Square Footage |
Exposure |
Suite Floor Plan | |
|
Bachelor / Studio |
345 Sq.Ft. |
East | ||
Bachelor / Studio |
347 Sq.Ft. |
West |
||
1 Bedroom |
472 Sq.Ft. |
South |
||
1 Bedroom |
472 Sq.Ft. |
South |
||
1 Bedroom |
493 Sq.Ft. |
South |
||
1 Bedroom |
493 Sq.Ft. |
South |
||
1 Bedroom |
510 Sq.Ft. |
North |
||
1 Bedroom |
538 Sq.Ft. |
South |
||
1 Bedroom + Den |
554 Sq.Ft. |
North |
||
1 Bedroom + Den |
554 Sq.Ft. |
North |
||
1 Bedroom + Den |
601 Sq.Ft. |
East |
||
1 Bedroom + Den |
601 Sq.Ft. |
East |
||
1 Bedroom + Den |
601 Sq.Ft. |
West |
||
1 Bedroom + Den |
601 Sq.Ft. |
West |
||
2 Bedroom |
628 Sq.Ft. |
North |
||
2 Bedroom |
628 Sq.Ft. |
North |
||
2 Bedroom |
628 Sq.Ft. |
North |
||
2 Bedroom |
628 Sq.Ft. |
North |
||
2 Bedroom |
649 Sq.Ft. |
North West |
||
2 Bedroom |
649 Sq.Ft. |
North West |
||
2 Bedroom |
649 Sq.Ft. |
North West |
||
2 Bedroom |
649 Sq.Ft. |
North East |
||
1 Bedroom + Den |
705 Sq.Ft. |
East |
||
1 Bedroom + Den |
705 Sq.Ft. |
East |
||
1 Bedroom + Den |
705 Sq.Ft. |
West |
||
1 Bedroom + Den |
705 Sq.Ft. |
West |
||
2 Bedroom + Den |
705 Sq.Ft. |
East |
||
2 Bedroom + Den |
705 Sq.Ft. |
East |
||
2 Bedroom + Den |
705 Sq.Ft. |
West |
||
2 Bedroom + Den |
705 Sq.Ft. |
West |
||
2 Bedroom |
741 Sq.Ft. |
South |
||
2 Bedroom |
743 Sq.Ft. |
South |
||
2 Bedroom |
747 Sq.Ft. |
South |
||
2 Bedroom + Media |
770 Sq.Ft. |
South West |
||
2 Bedroom + Media |
774 Sq.Ft. |
South West |
||
3 Bedroom |
807 Sq.Ft. |
North East |
||
3 Bedroom |
899 Sq.Ft. |
South West |
||
3 Bedroom |
905 Sq.Ft. |
North East |
||
3 Bedroom + Media |
916 Sq.Ft. |
South East |
||
3 Bedroom |
926 Sq.Ft. |
North West |
||
2 Bedroom + Den |
1,009 Sq.Ft. |
North |
||
| 117 Broadway Avenue - Line 5 North Tower Move-In Forms | ||||
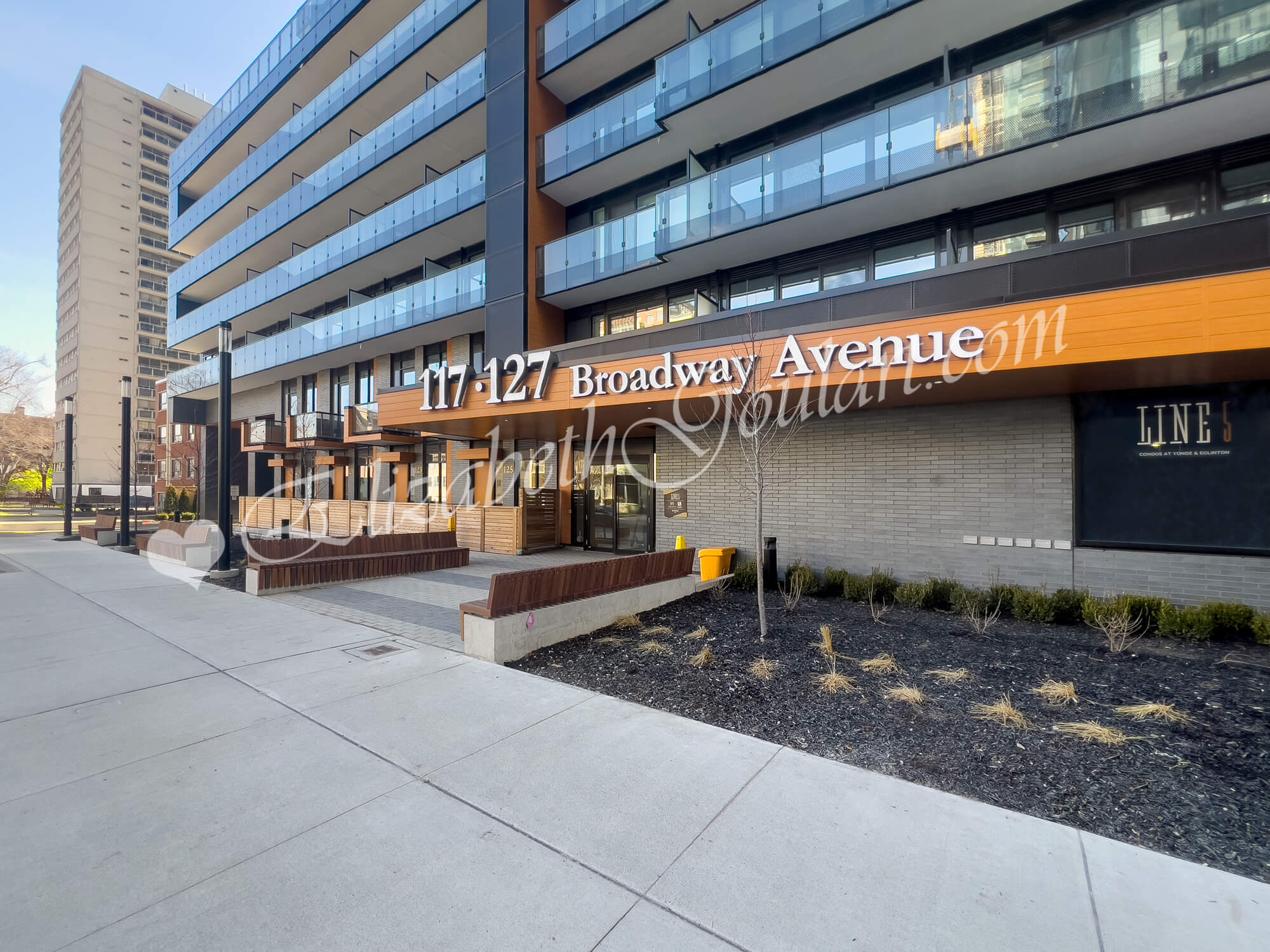 |
||||
| Building Entrance - Line 5 Condos | ||||
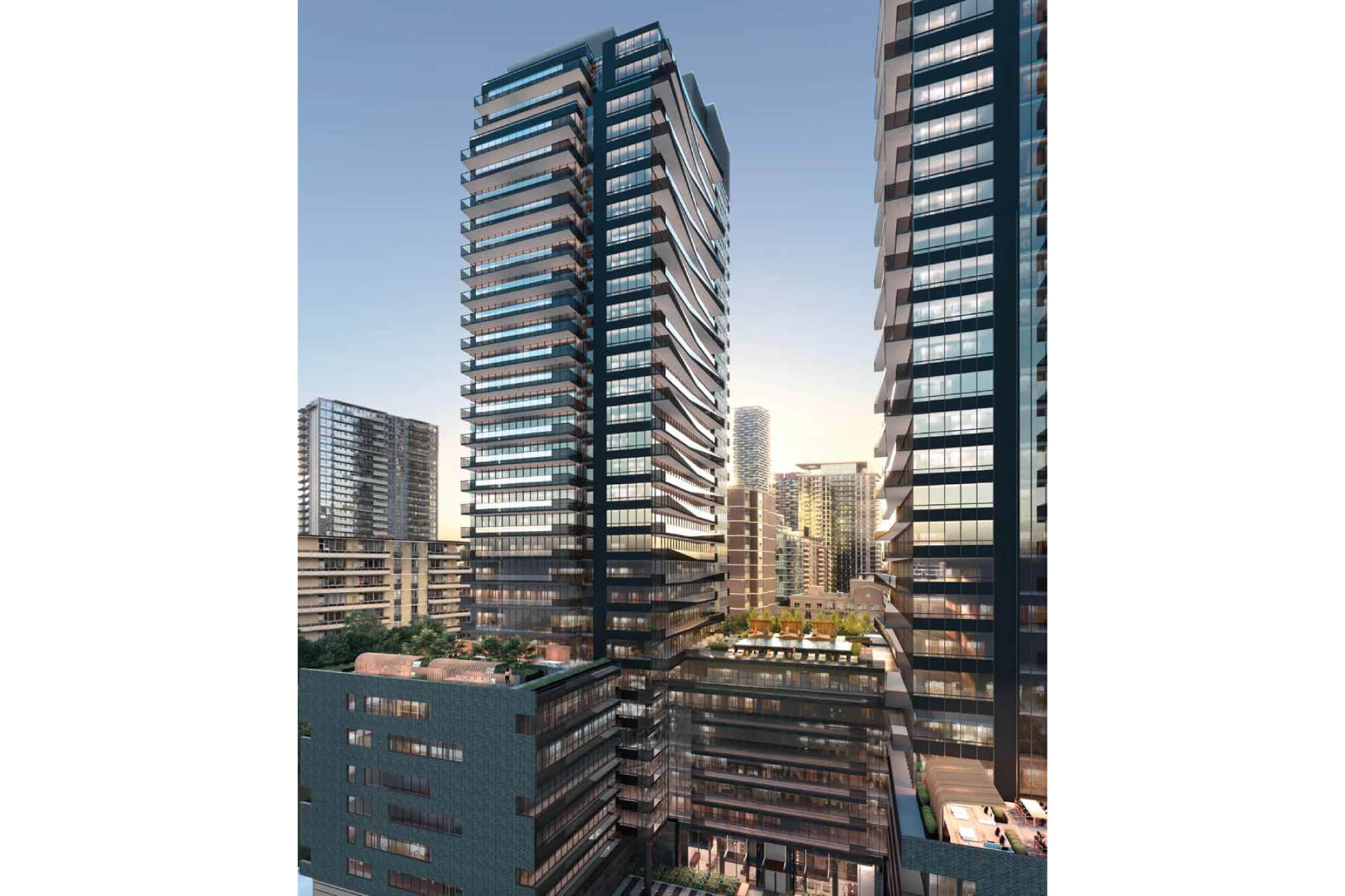 |
||||
| Line 5 Condos | ||||
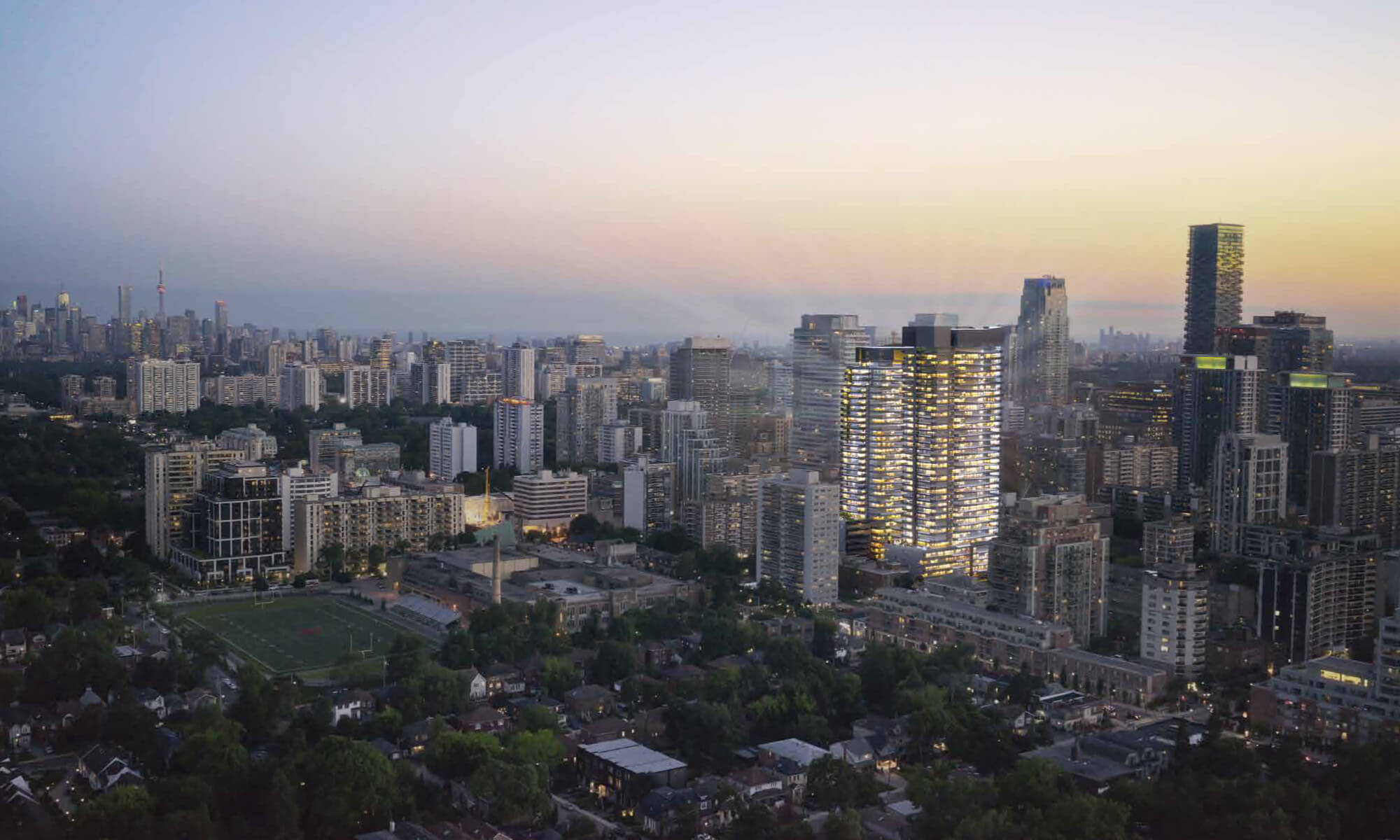 |
||||
| Line 5 Condos | ||||
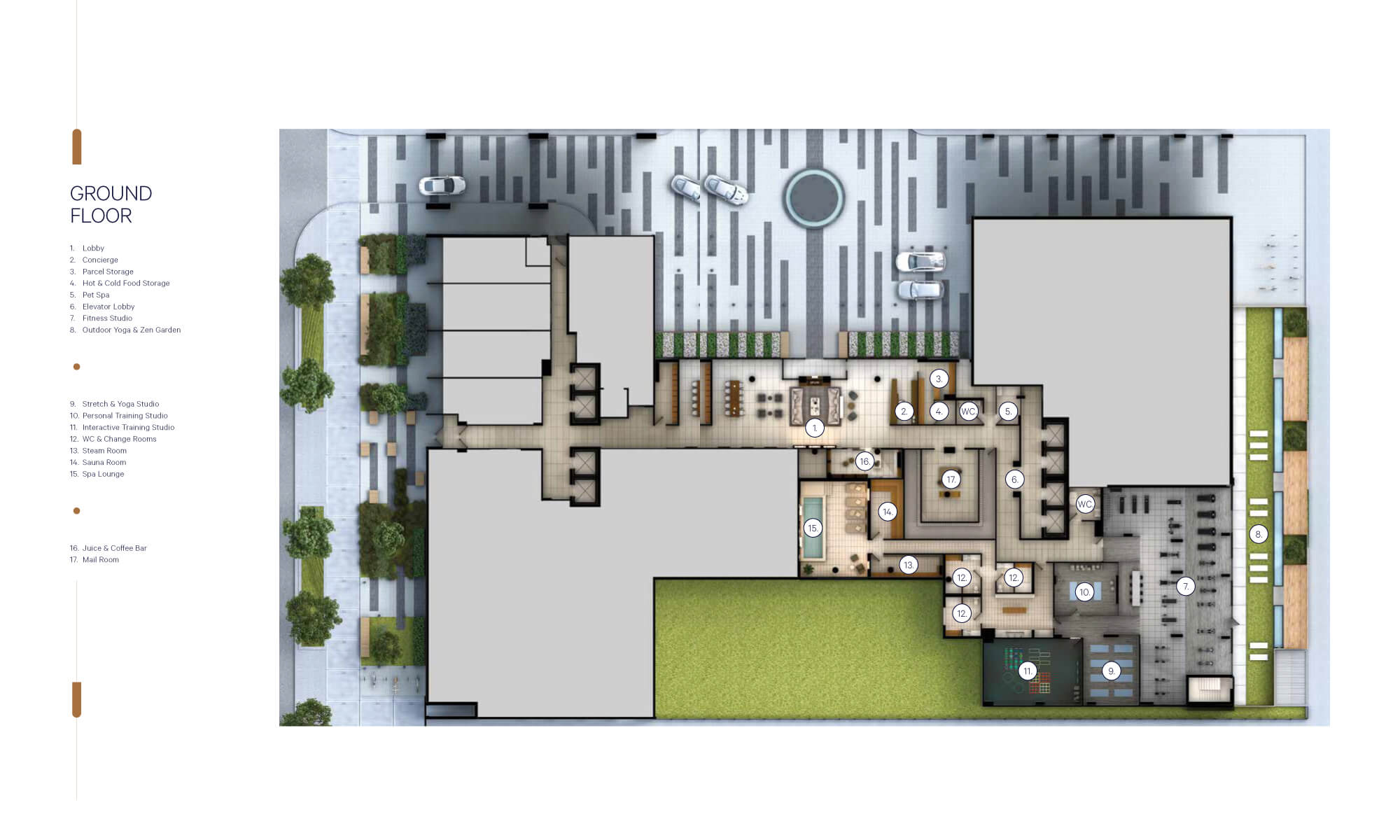 |
||||
| Ground Floor - Amenities | ||||
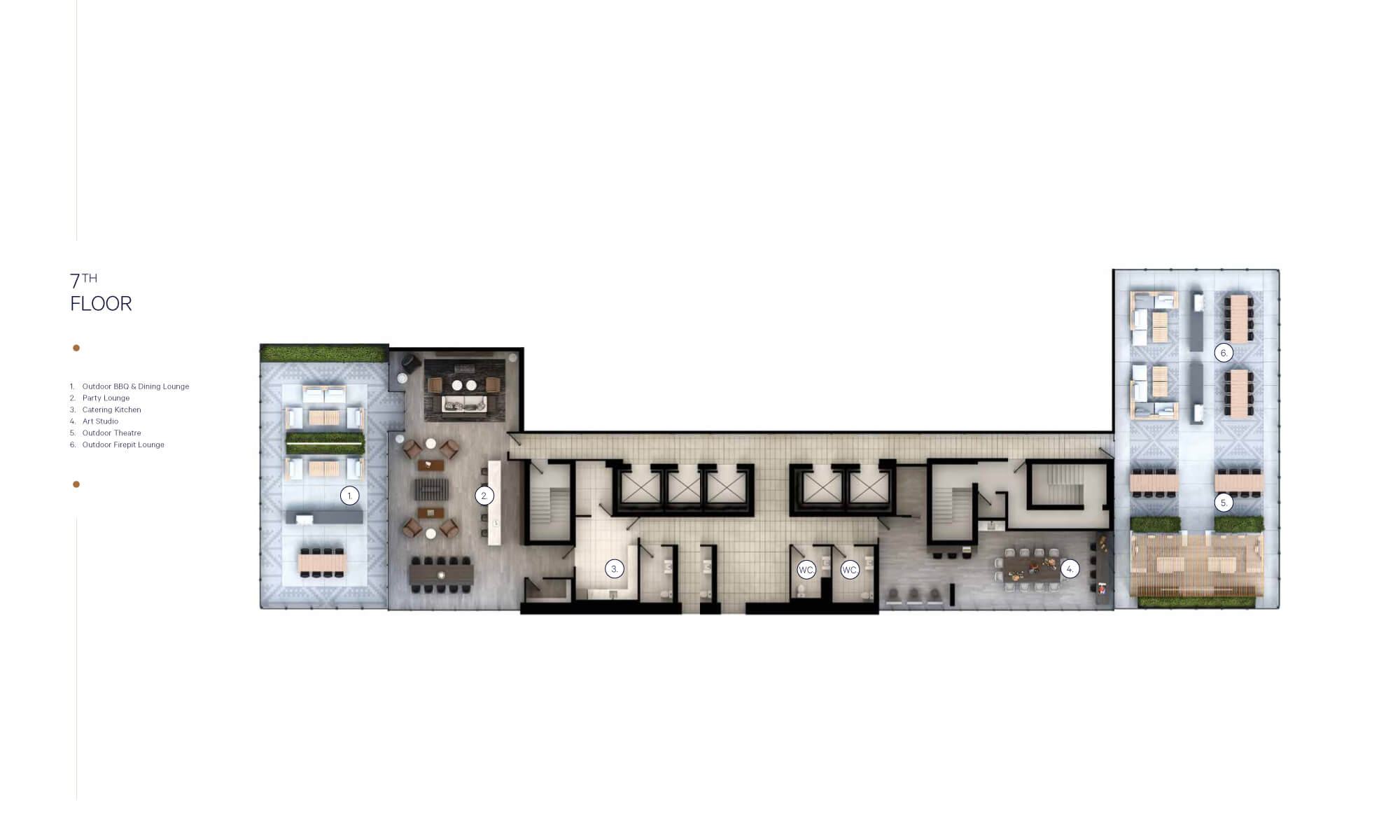 |
||||
| 7th Floor - Amenities | ||||
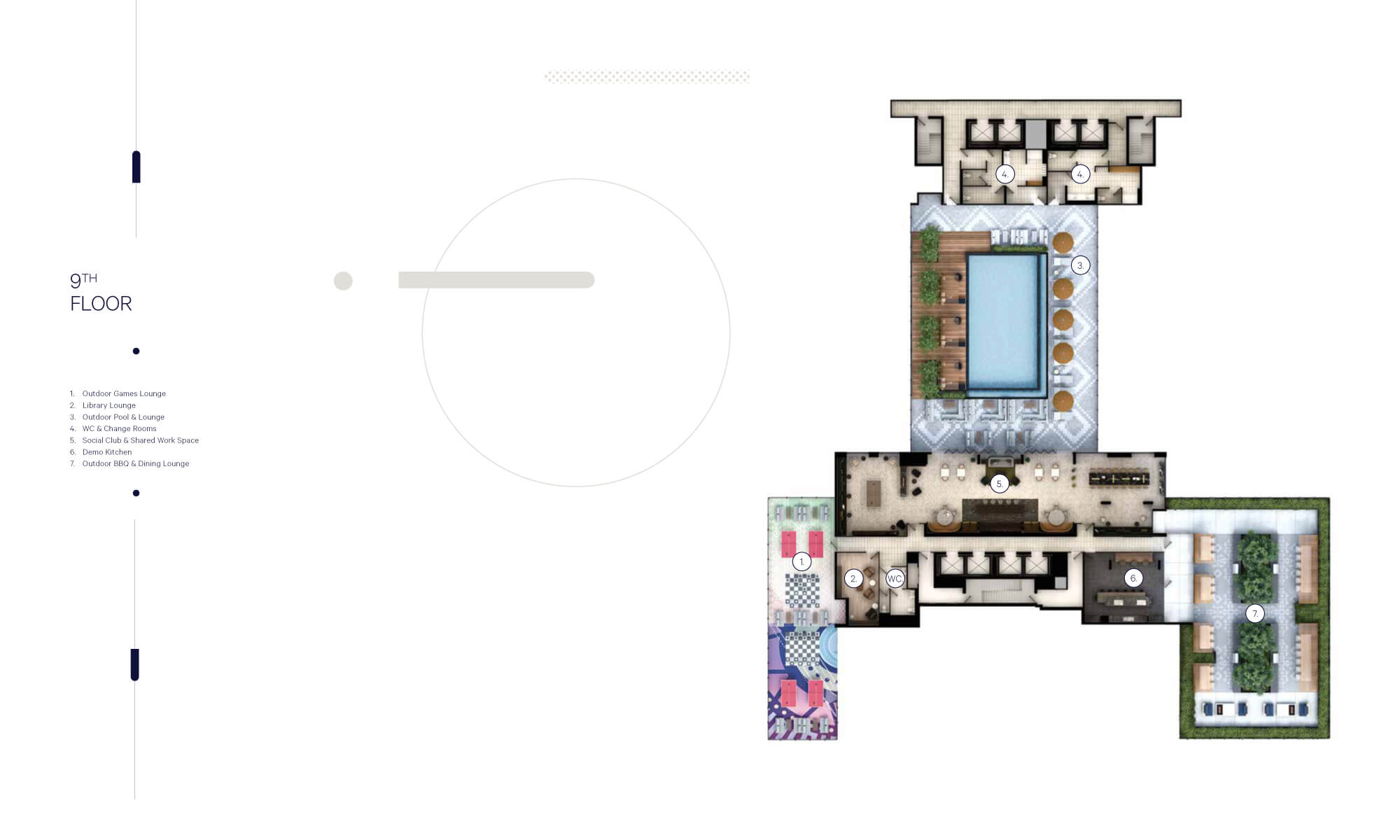 |
||||
| 9th Floor - Amenities | ||||
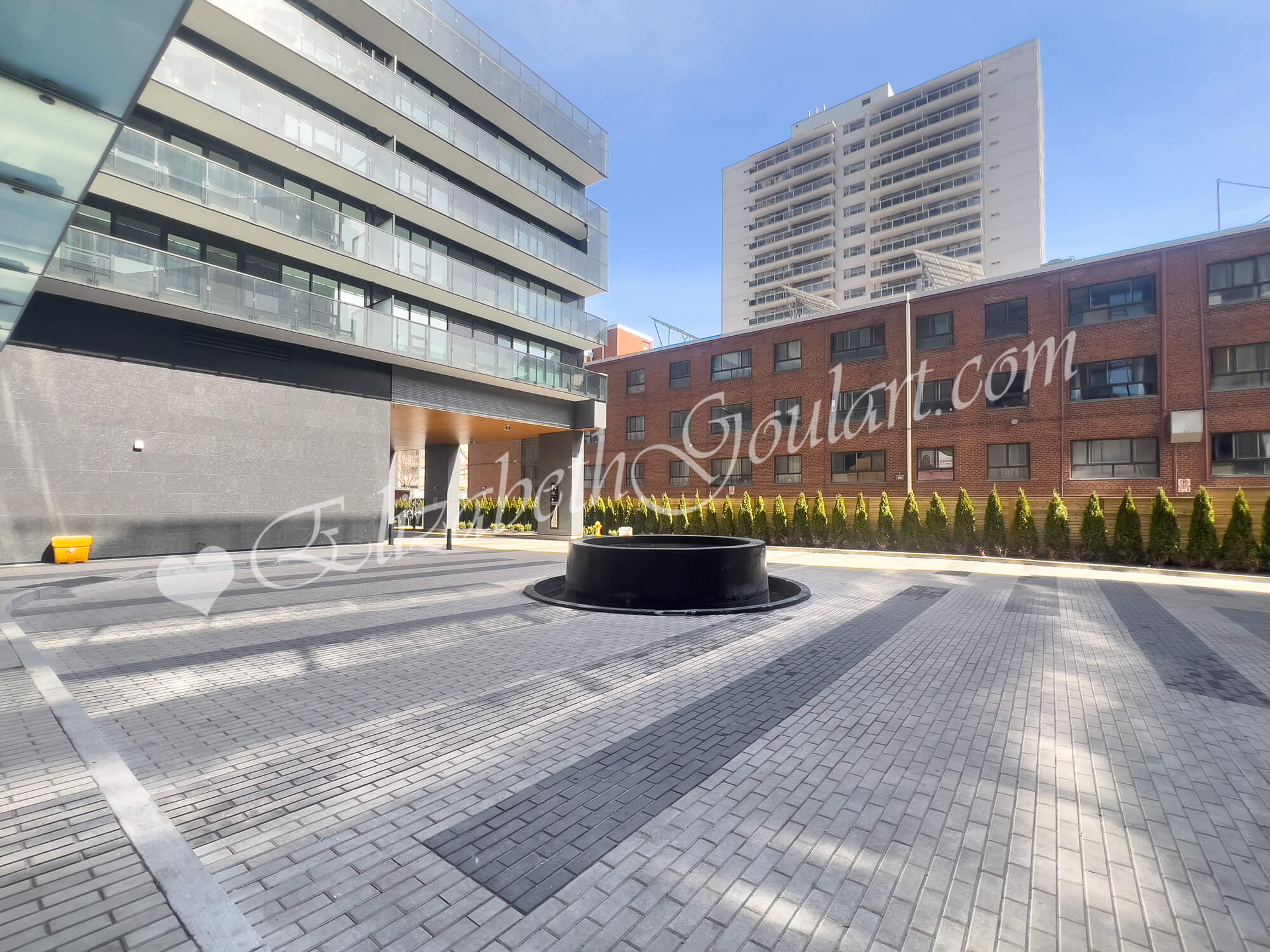 |
||||
| Courtyard | ||||
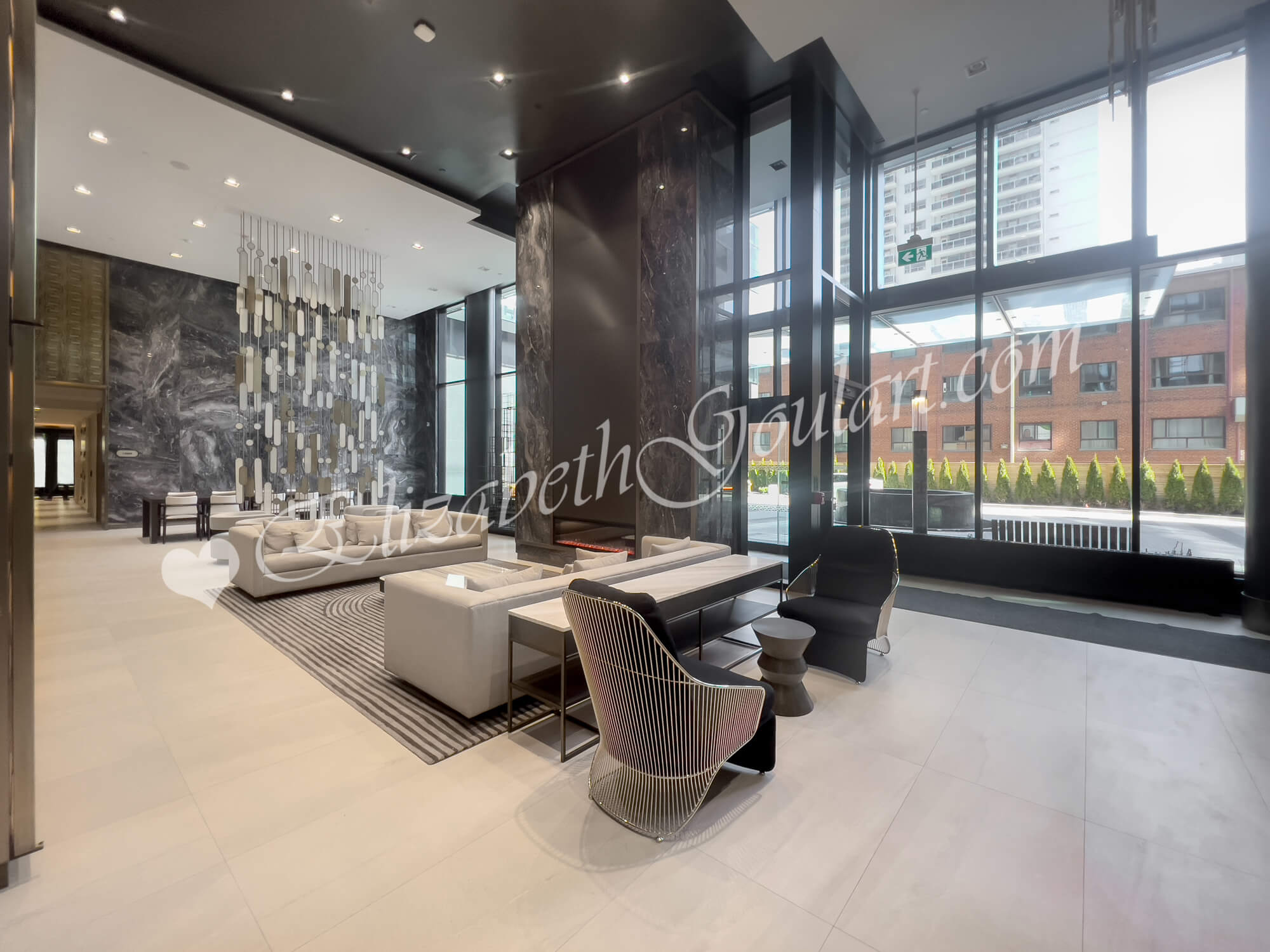 |
||||
| Ground Floor - Lobby | ||||
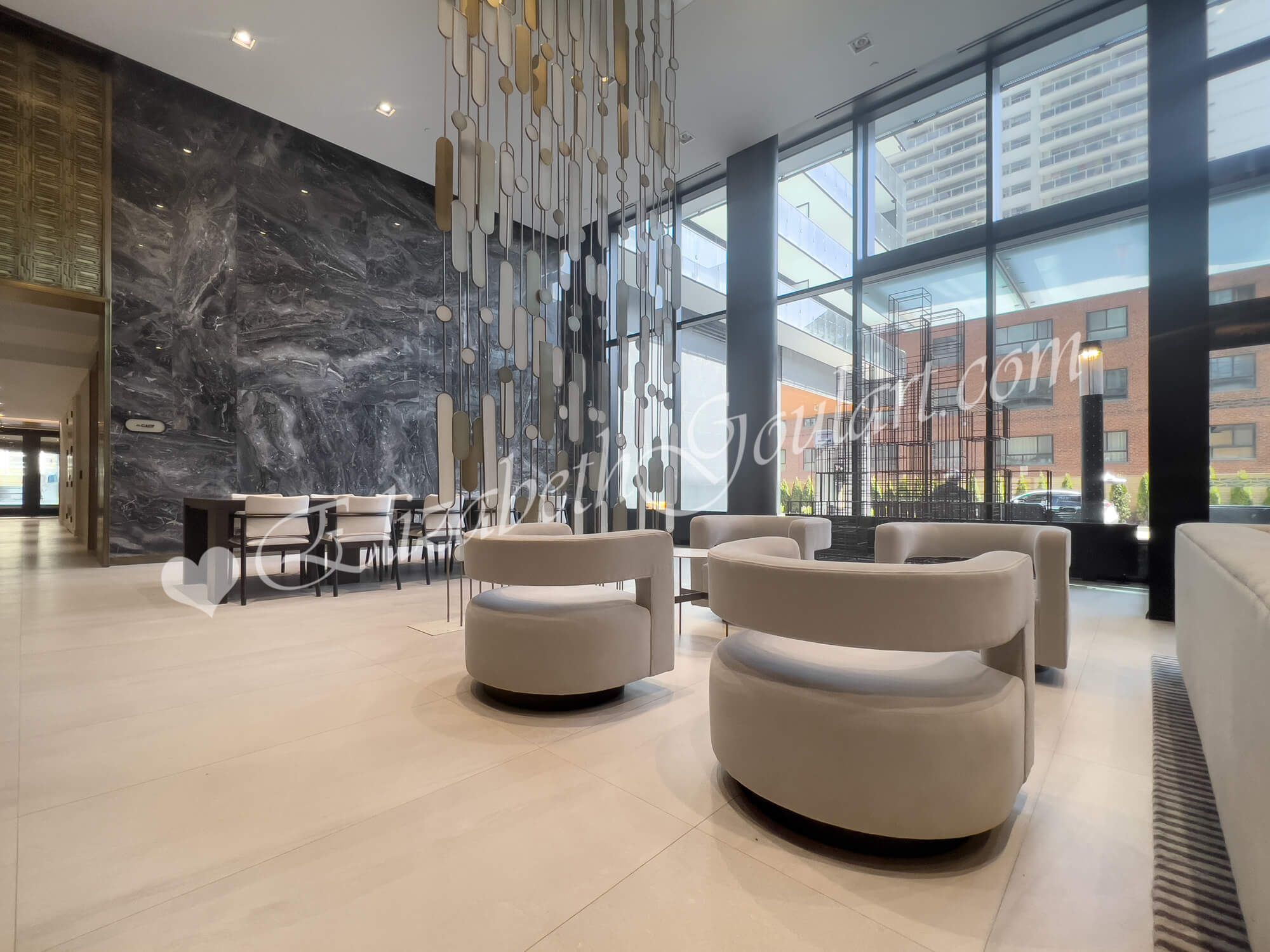 |
||||
| Ground Floor - Lobby | ||||
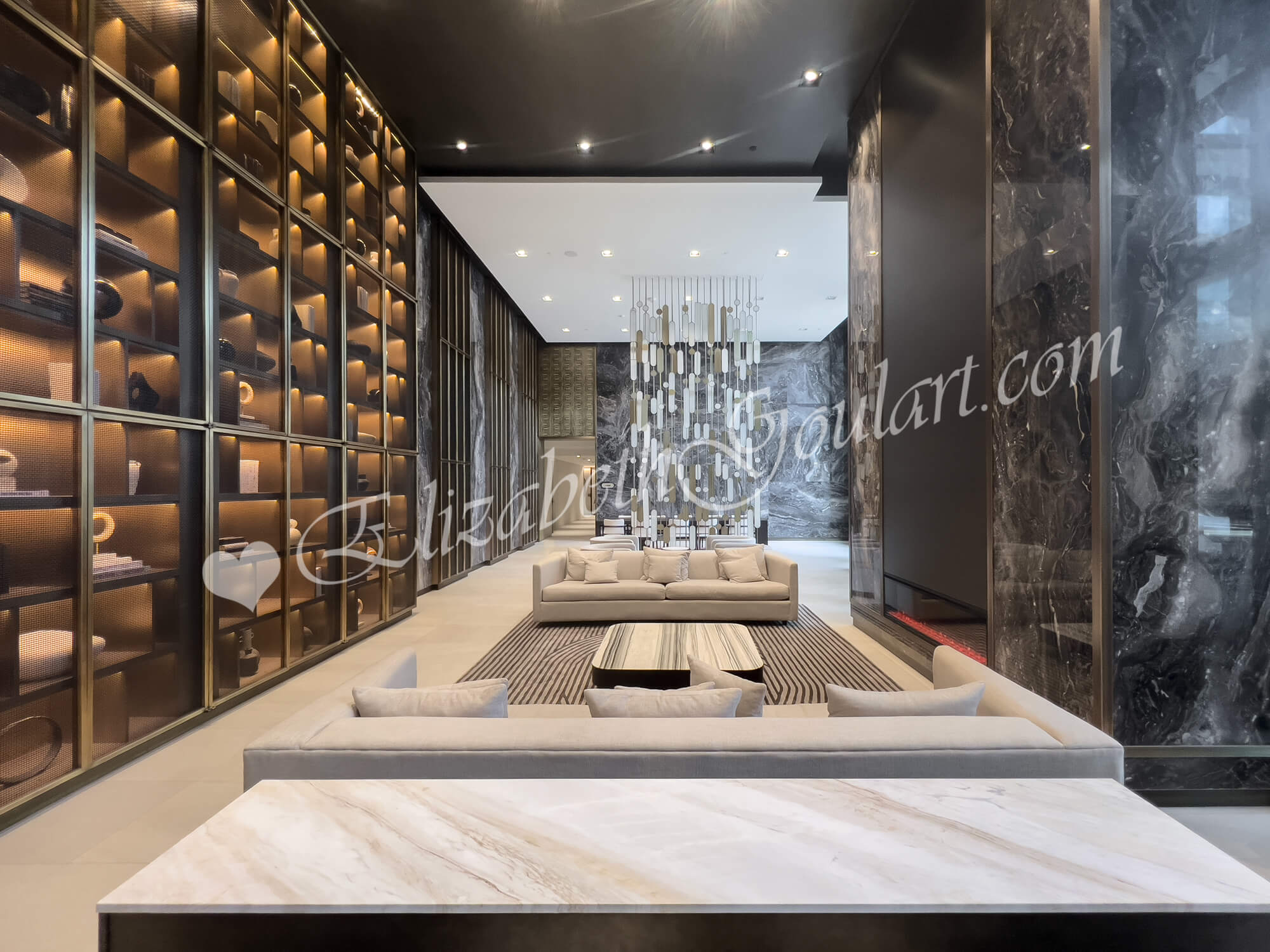 |
||||
| Ground Floor - Lobby | ||||
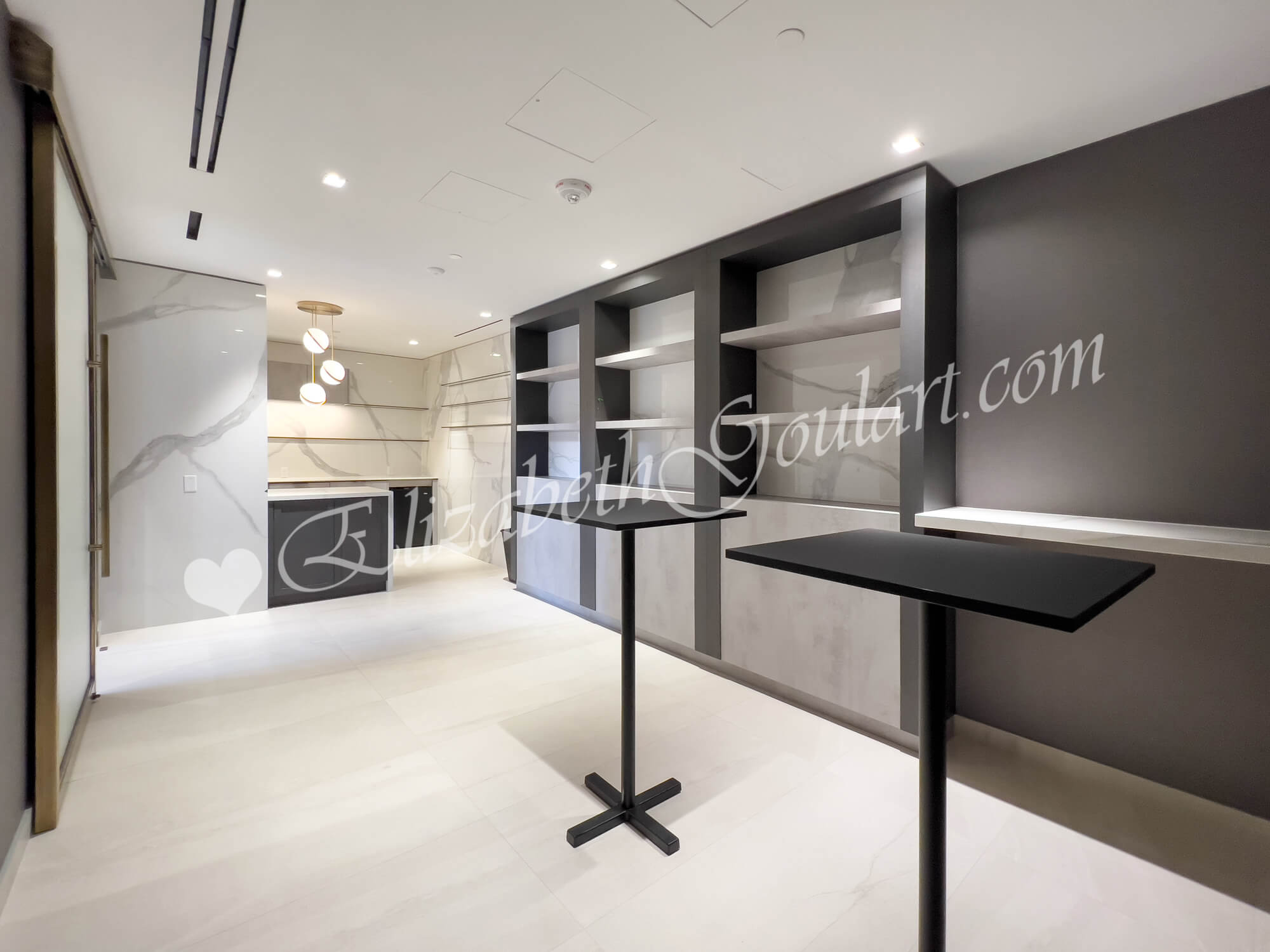 |
||||
| Ground Floor - Juice and Coffee Bar | ||||
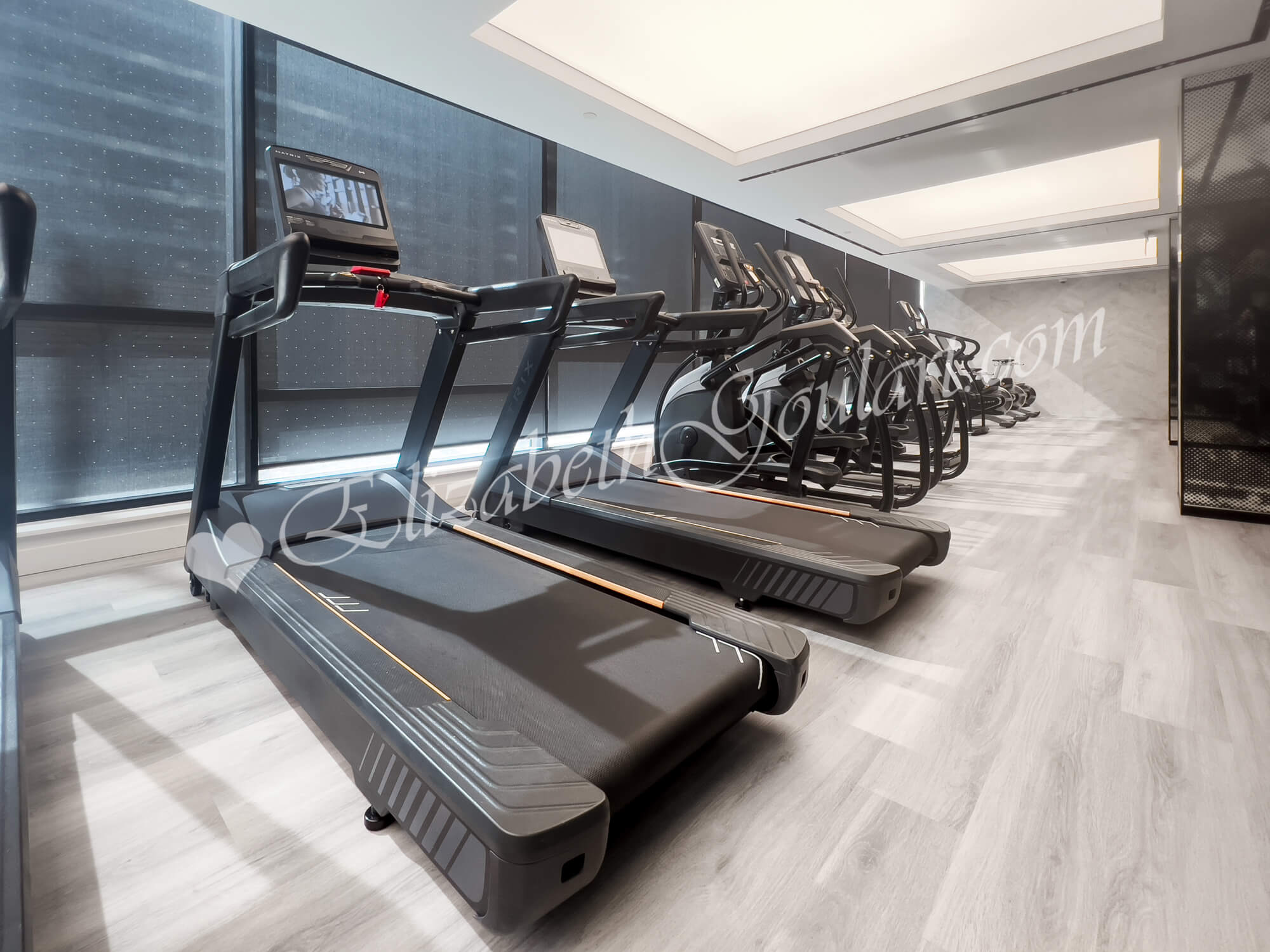 |
||||
| Ground Floor - Gym and Fitness Area | ||||
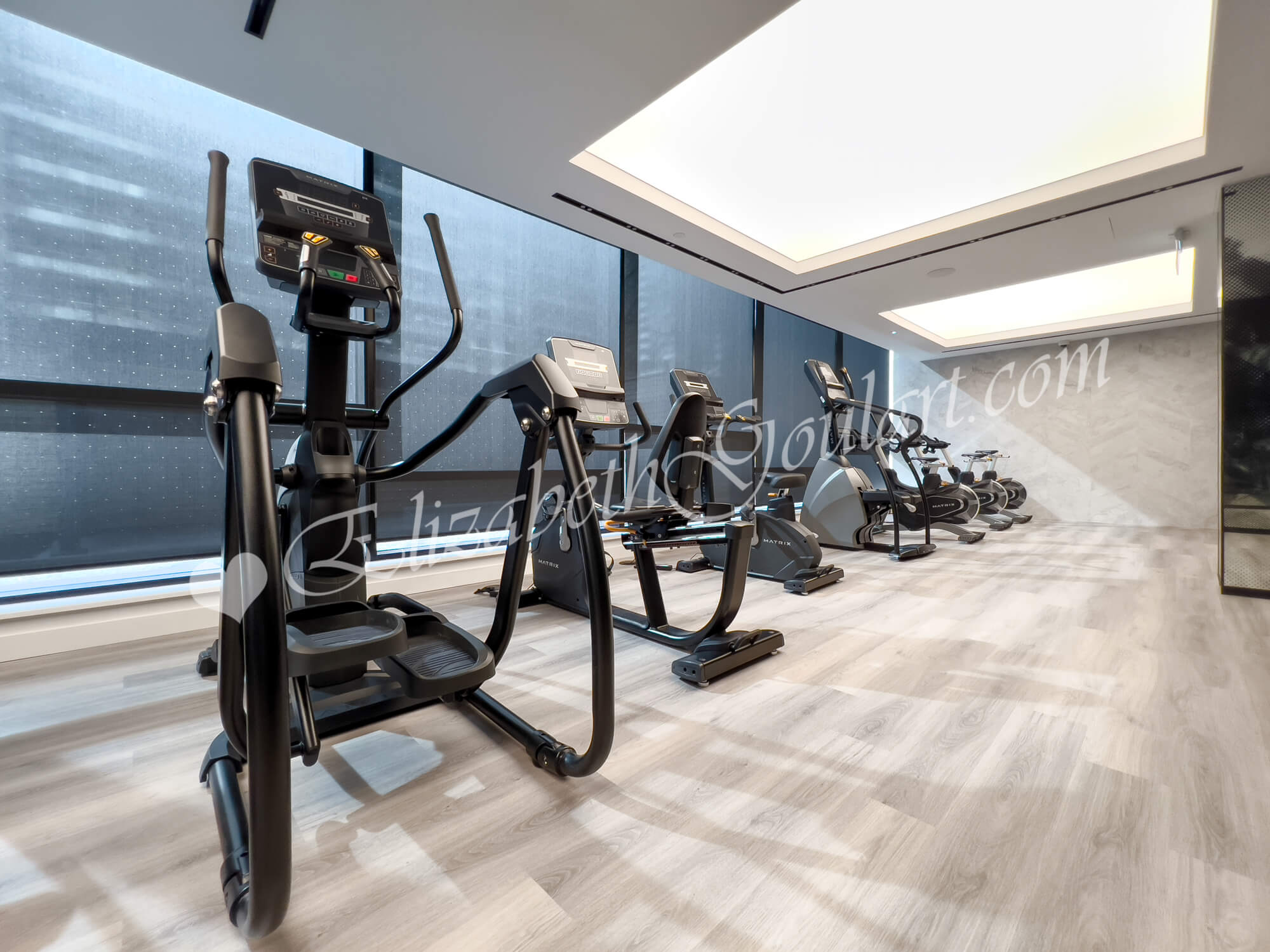 |
||||
| Ground Floor - Gym and Fitness Area | ||||
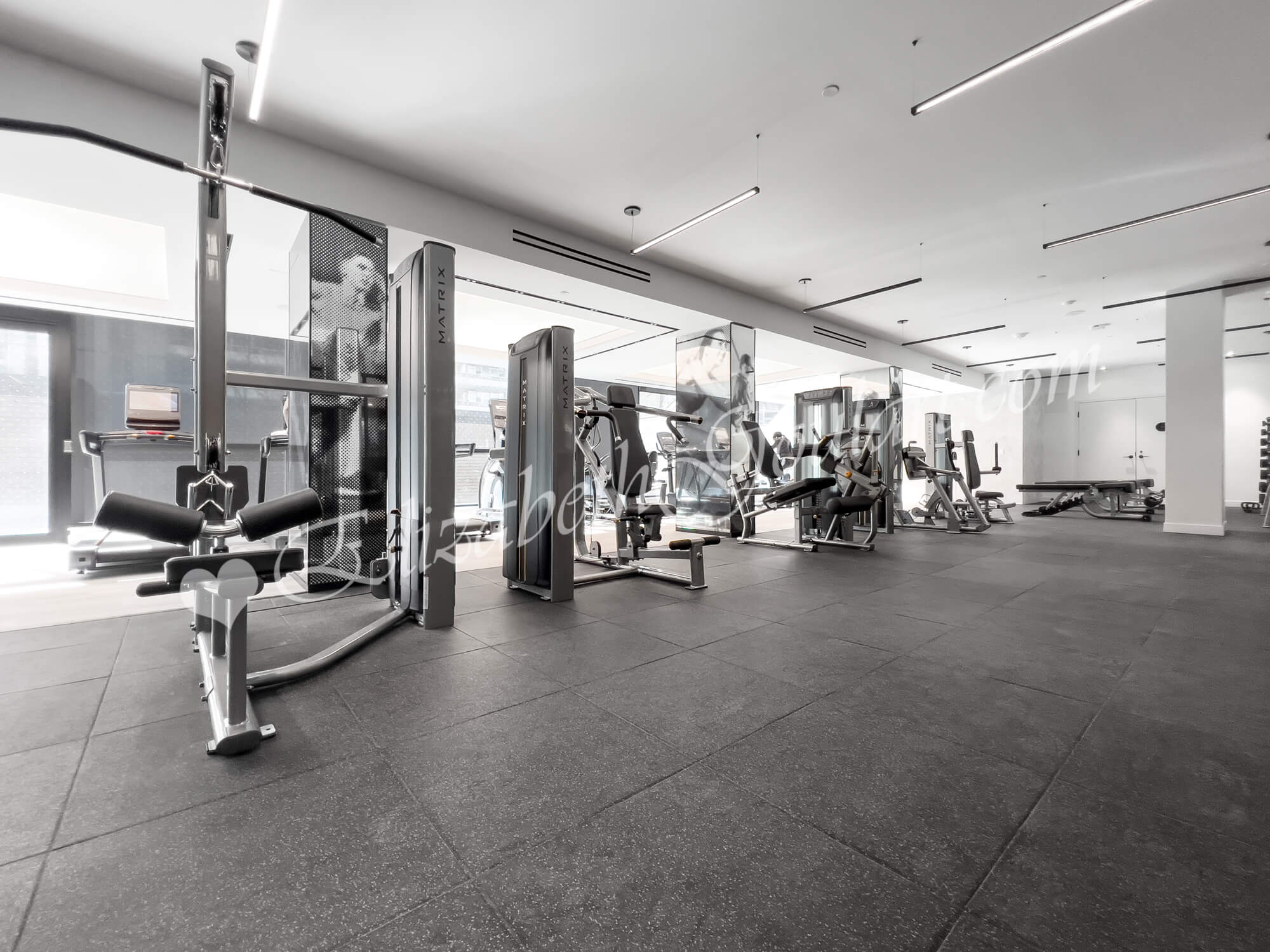 |
||||
| Ground Floor - Gym and Fitness Area | ||||
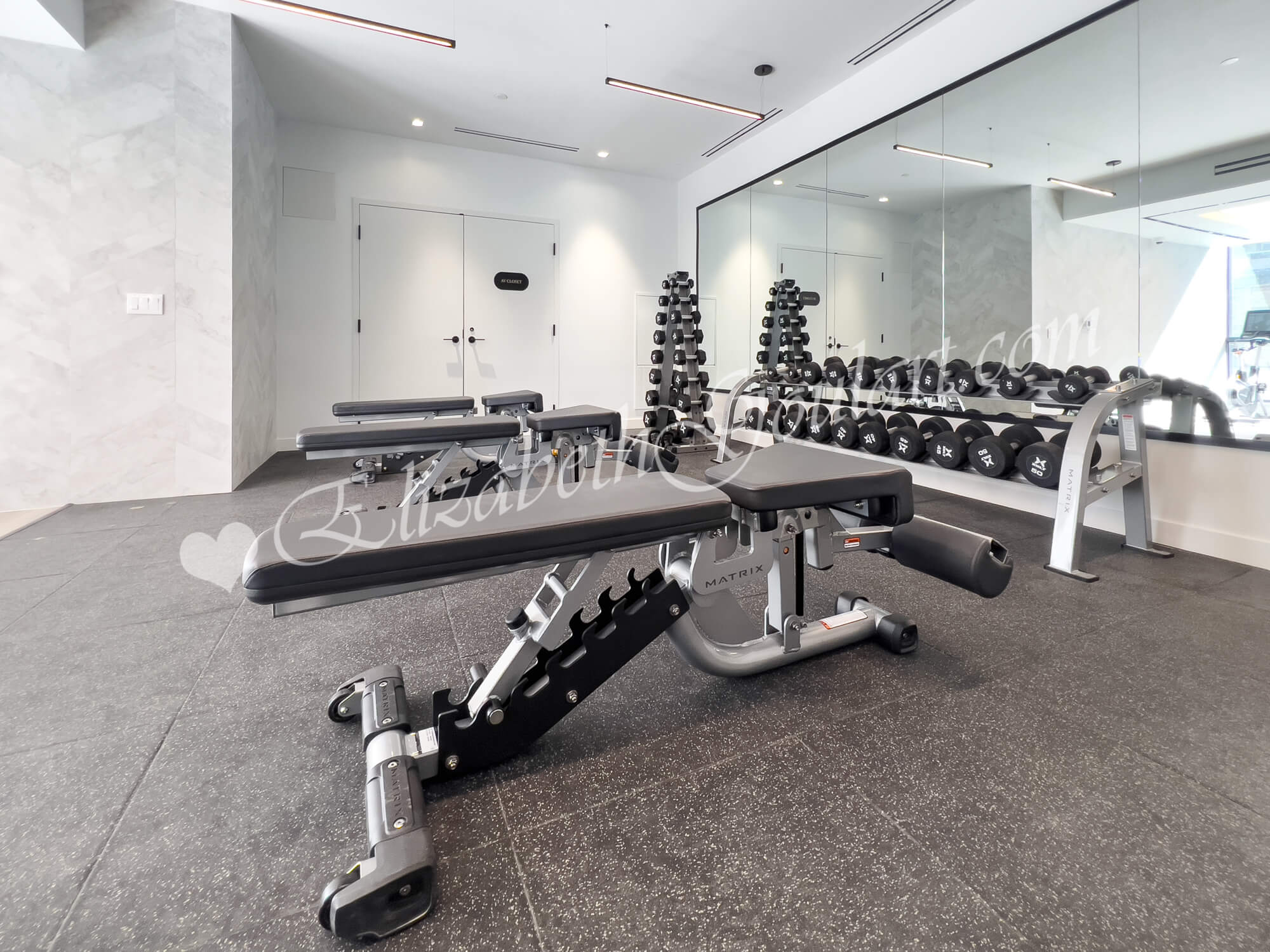 |
||||
| Ground Floor - Gym and Fitness Area | ||||
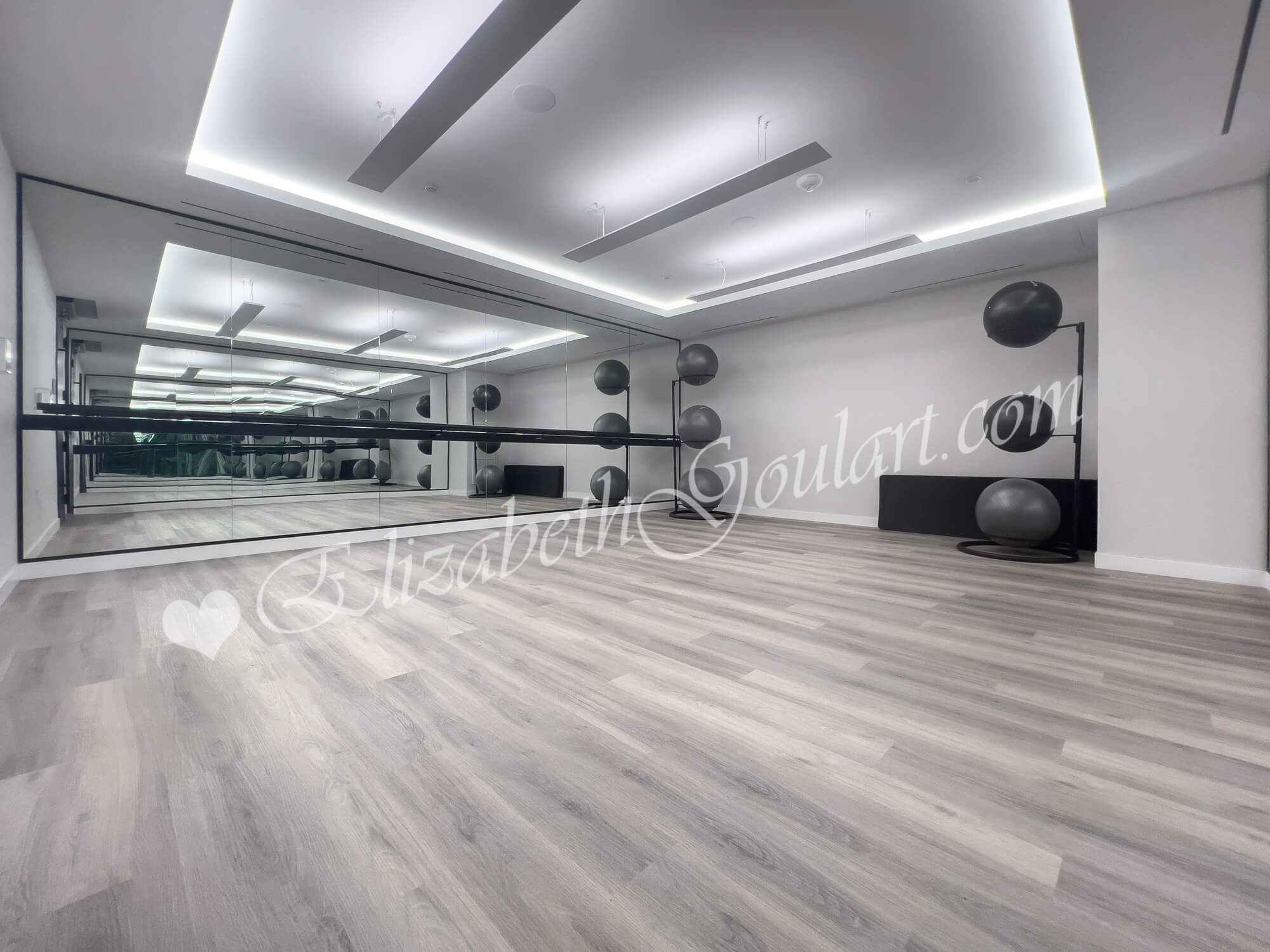 |
||||
| Ground Floor - Yoga Studio | ||||
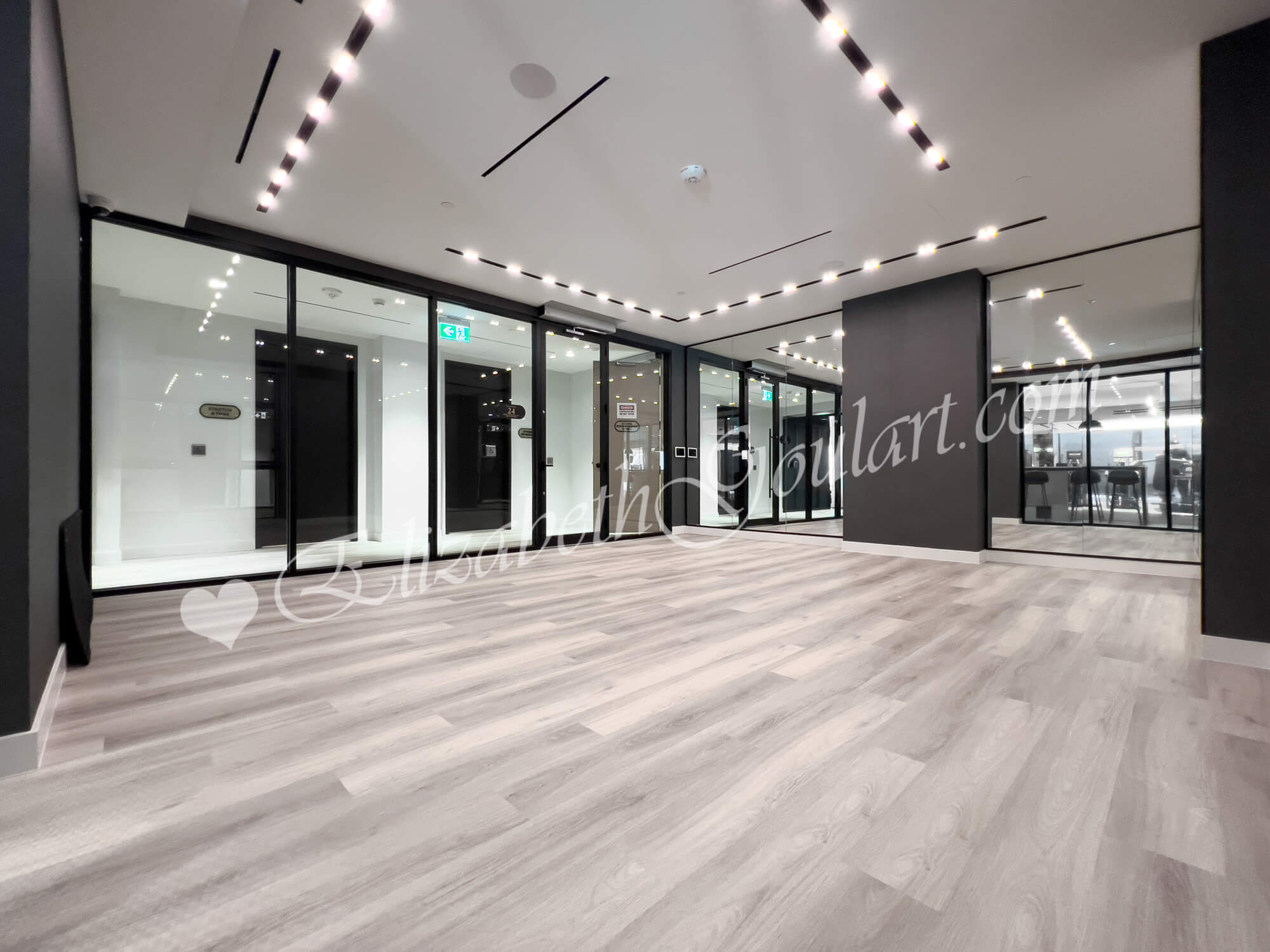 |
||||
| Ground Floor - Personal Fitness Training Studio | ||||
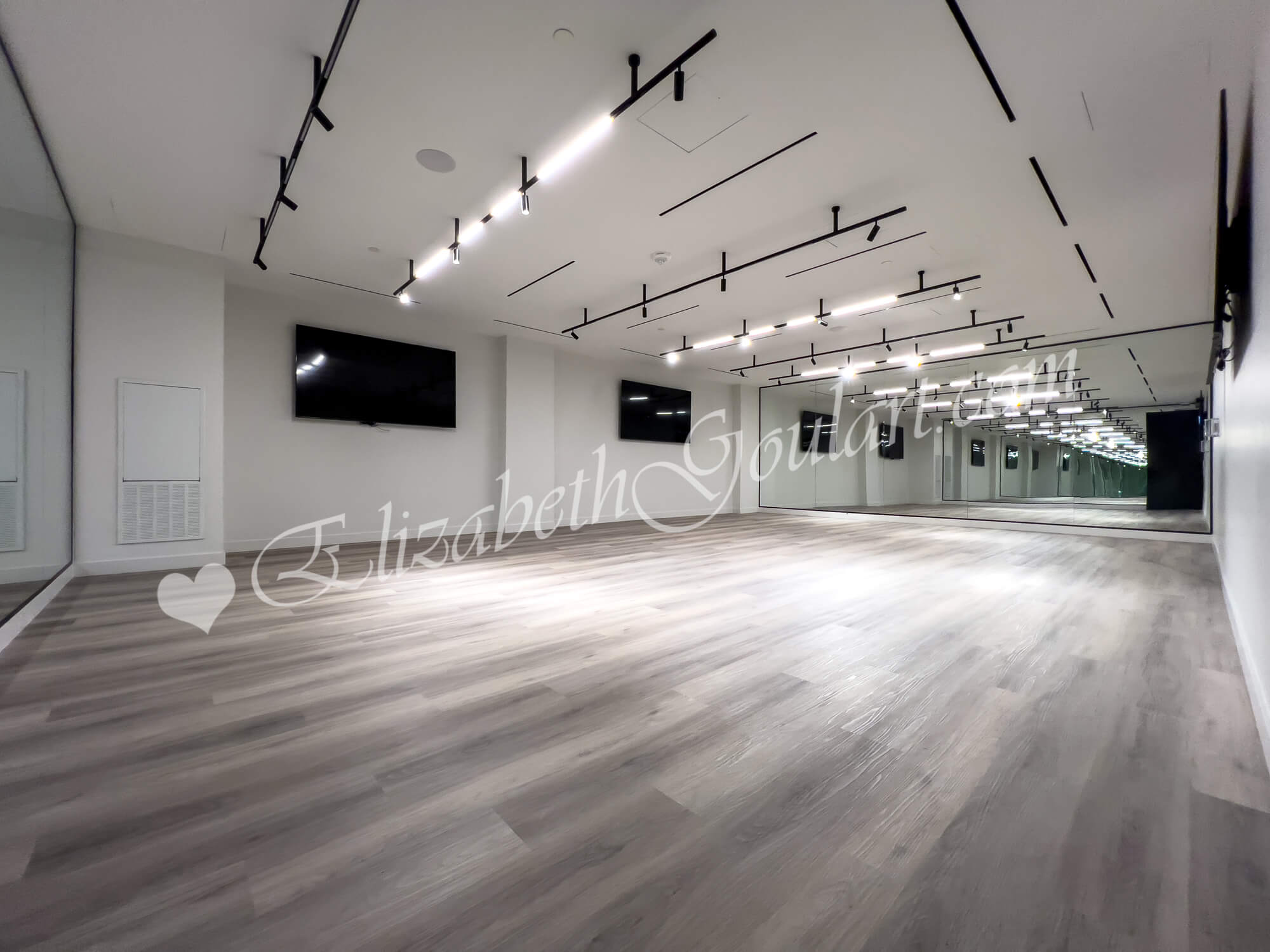 |
||||
| Ground Floor - Fitness On Demand Training Studio | ||||
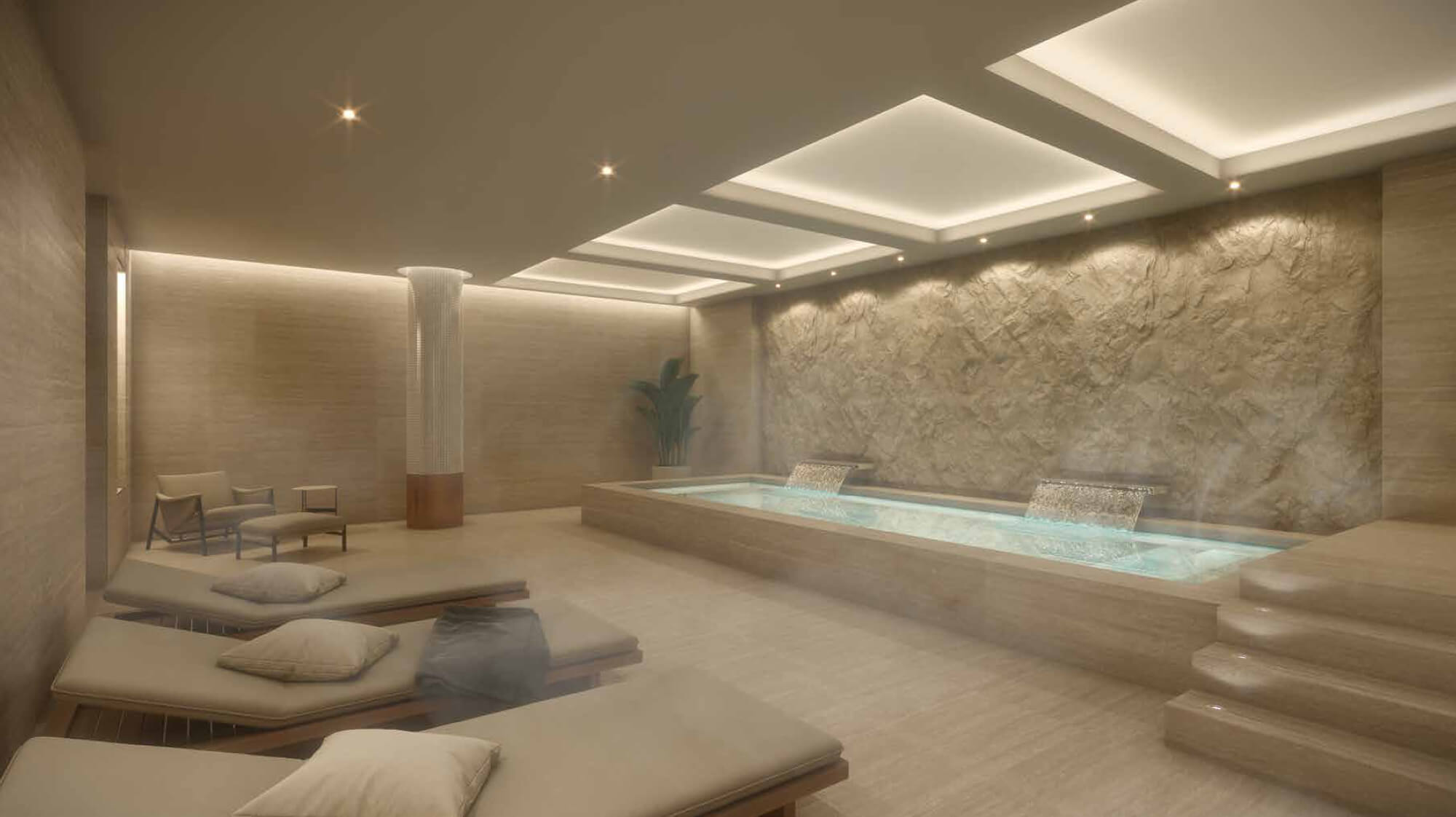 |
||||
| Ground Floor - Spa | ||||
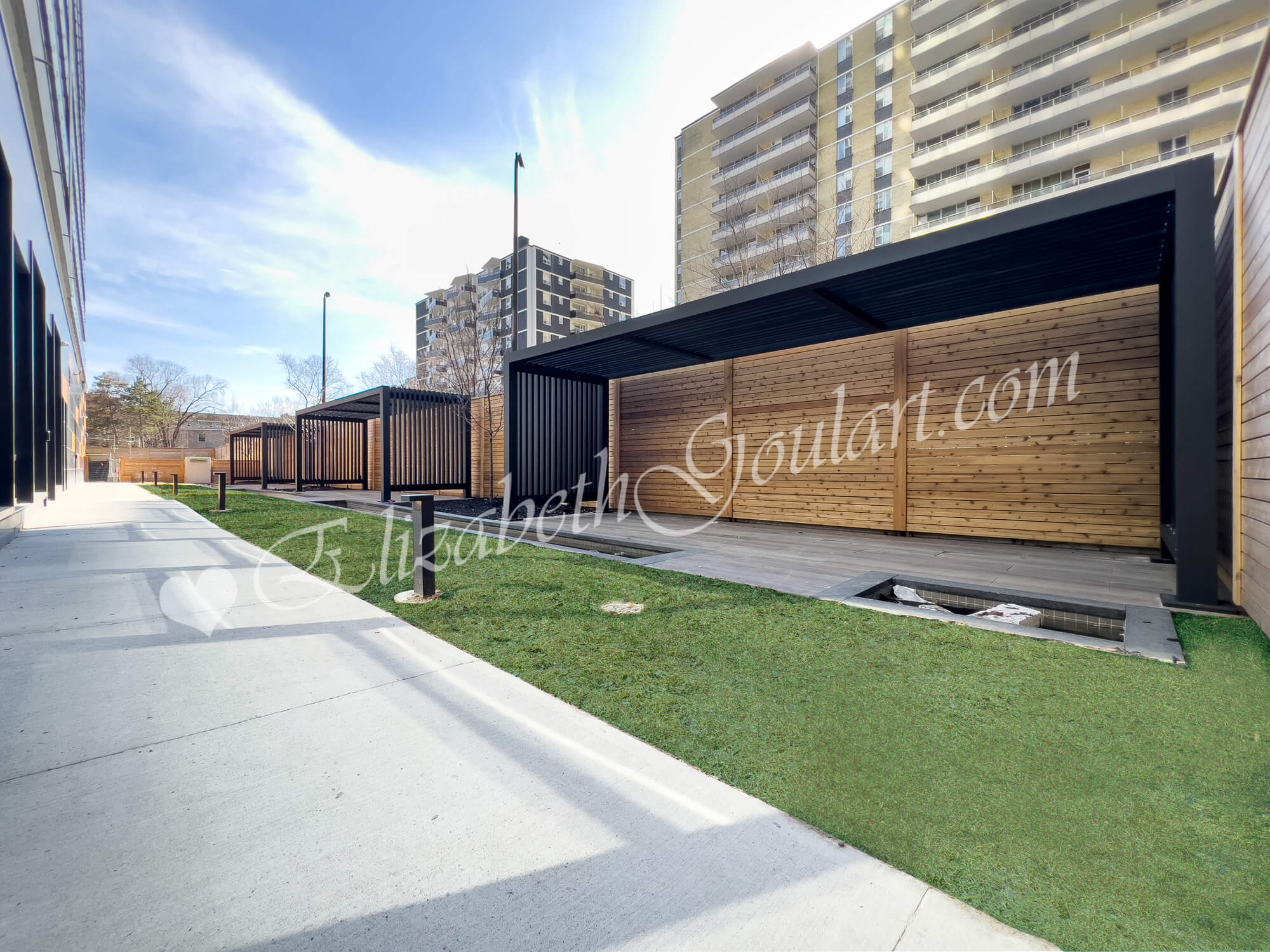 |
||||
| Ground Floor - Outdoor Yoga and Zen Garden | ||||
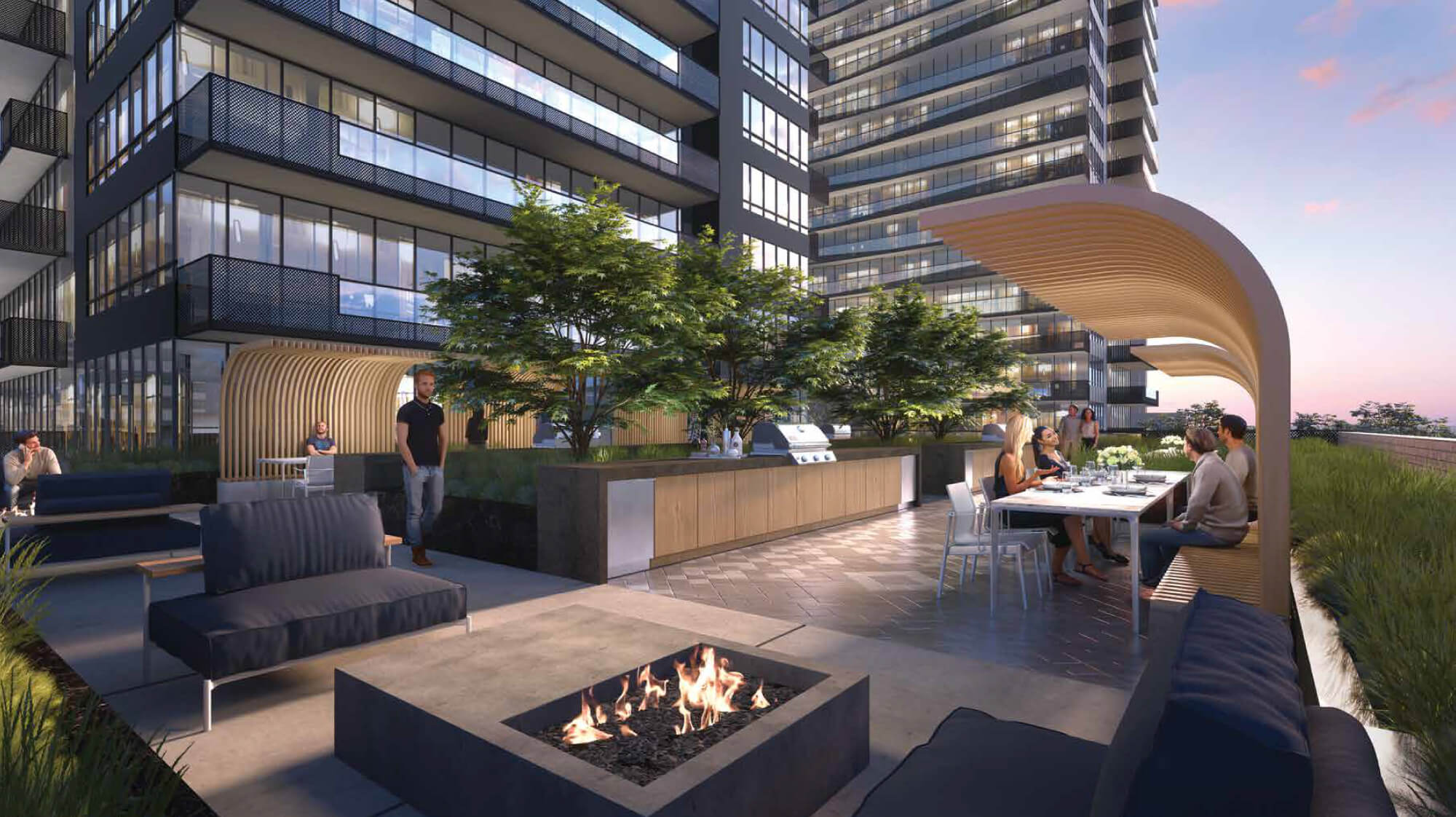 |
||||
| North Tower 7th Floor - Outdoor Firepit | ||||
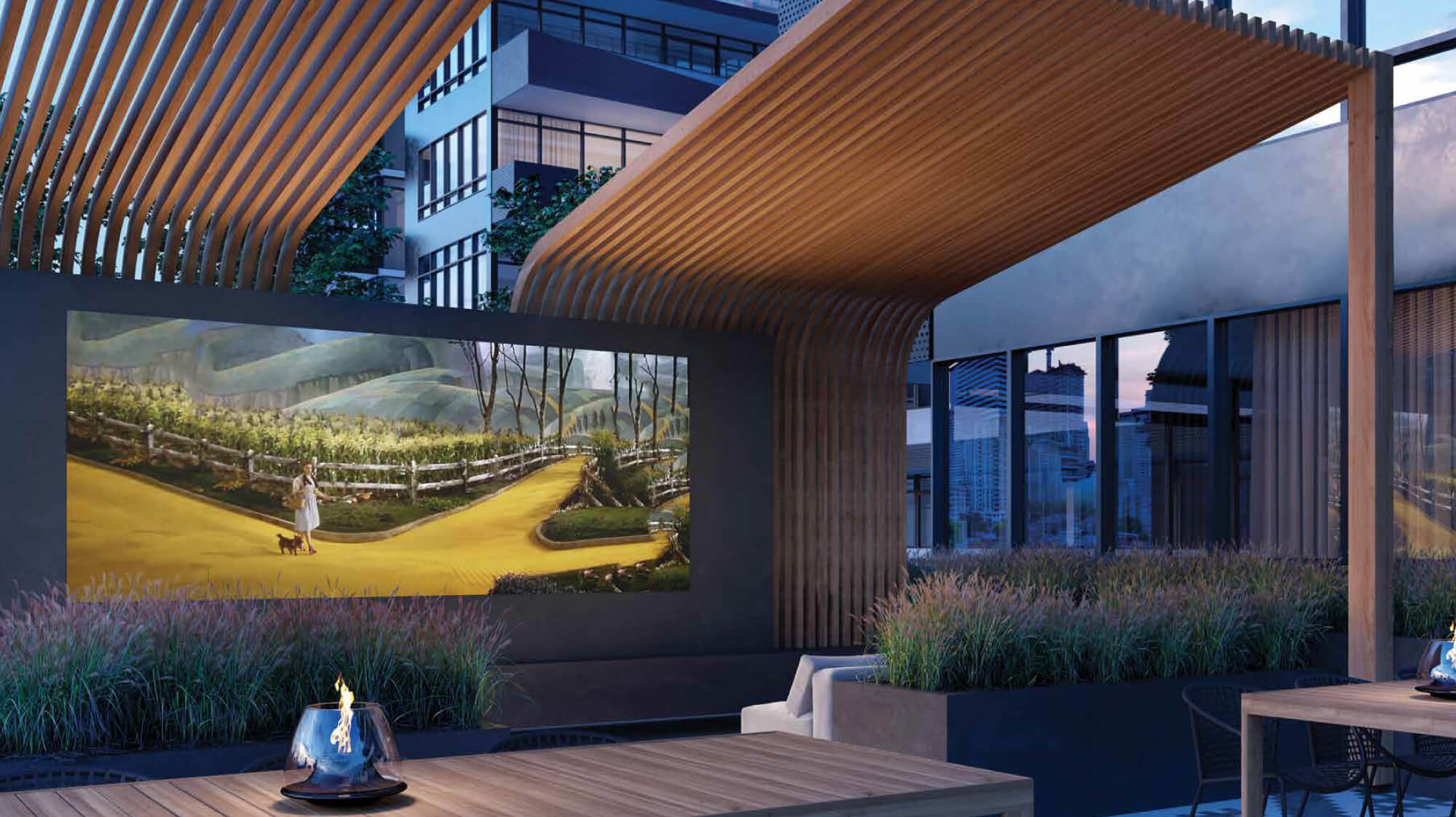 |
||||
| North Tower 7th Floor - Outdoor Theatre | ||||
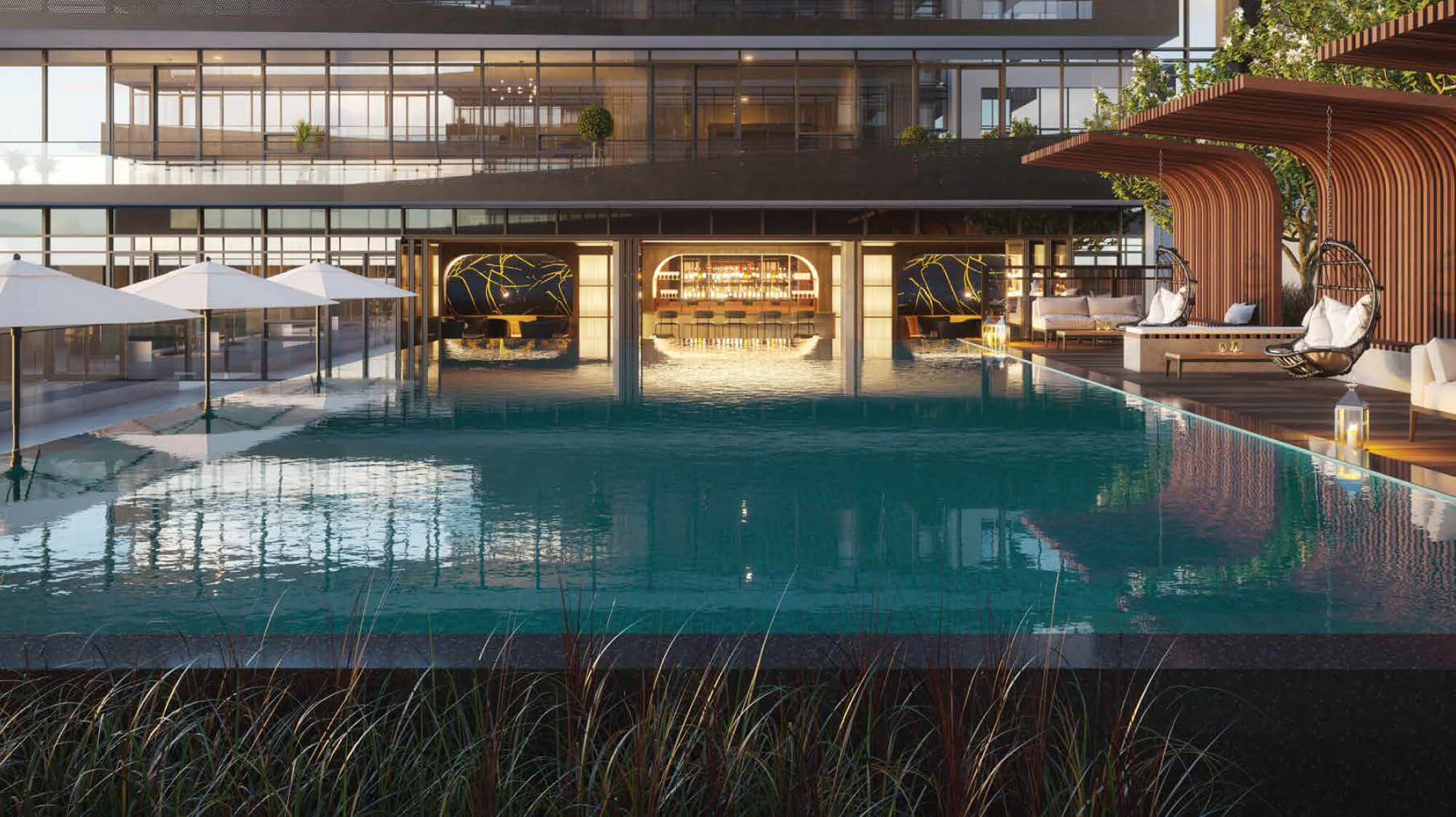 |
||||
| 9th Floor - Outdoor Pool Lounge | ||||
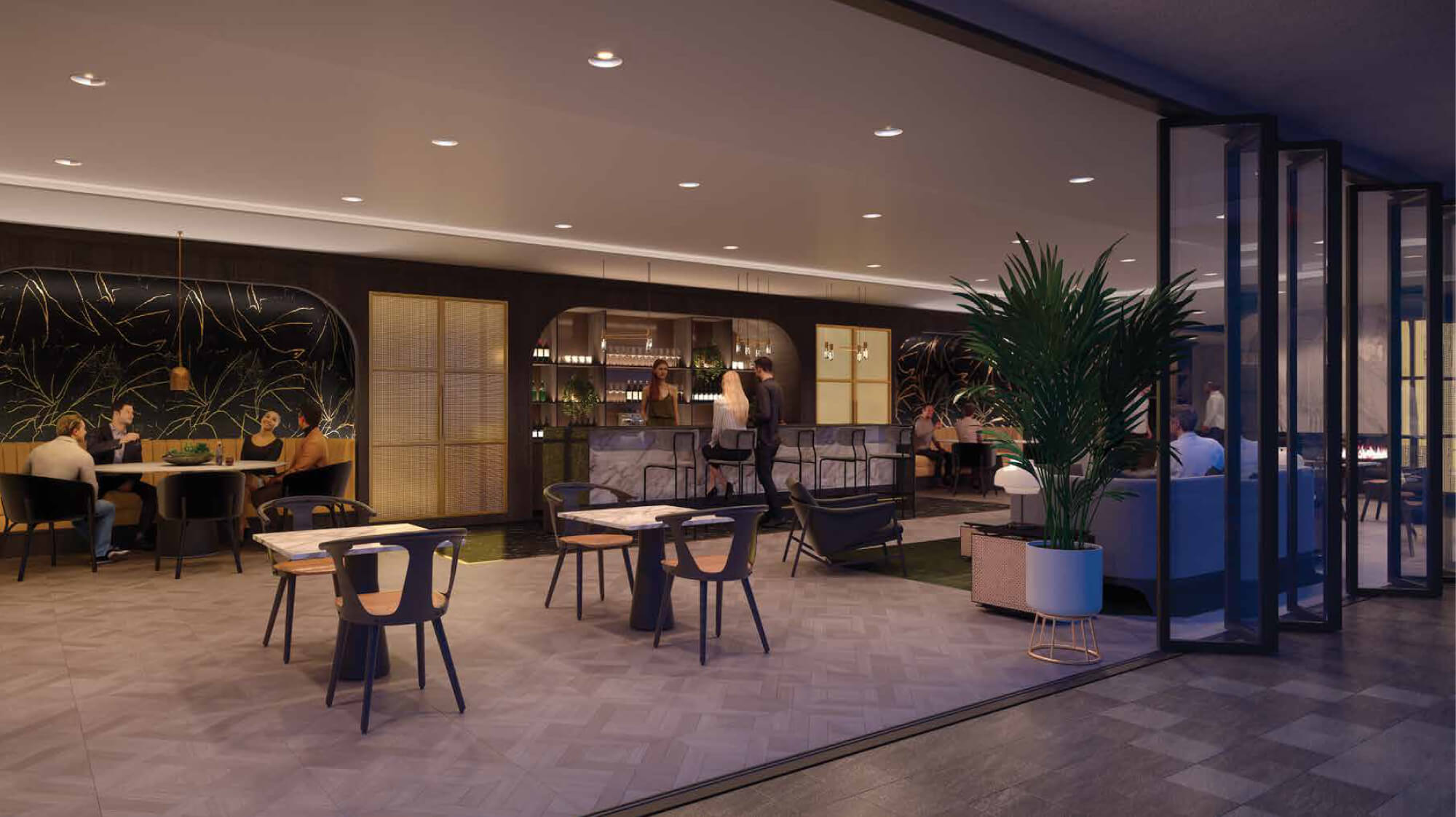 |
||||
| South Tower 9th Floor - Social Club | ||||
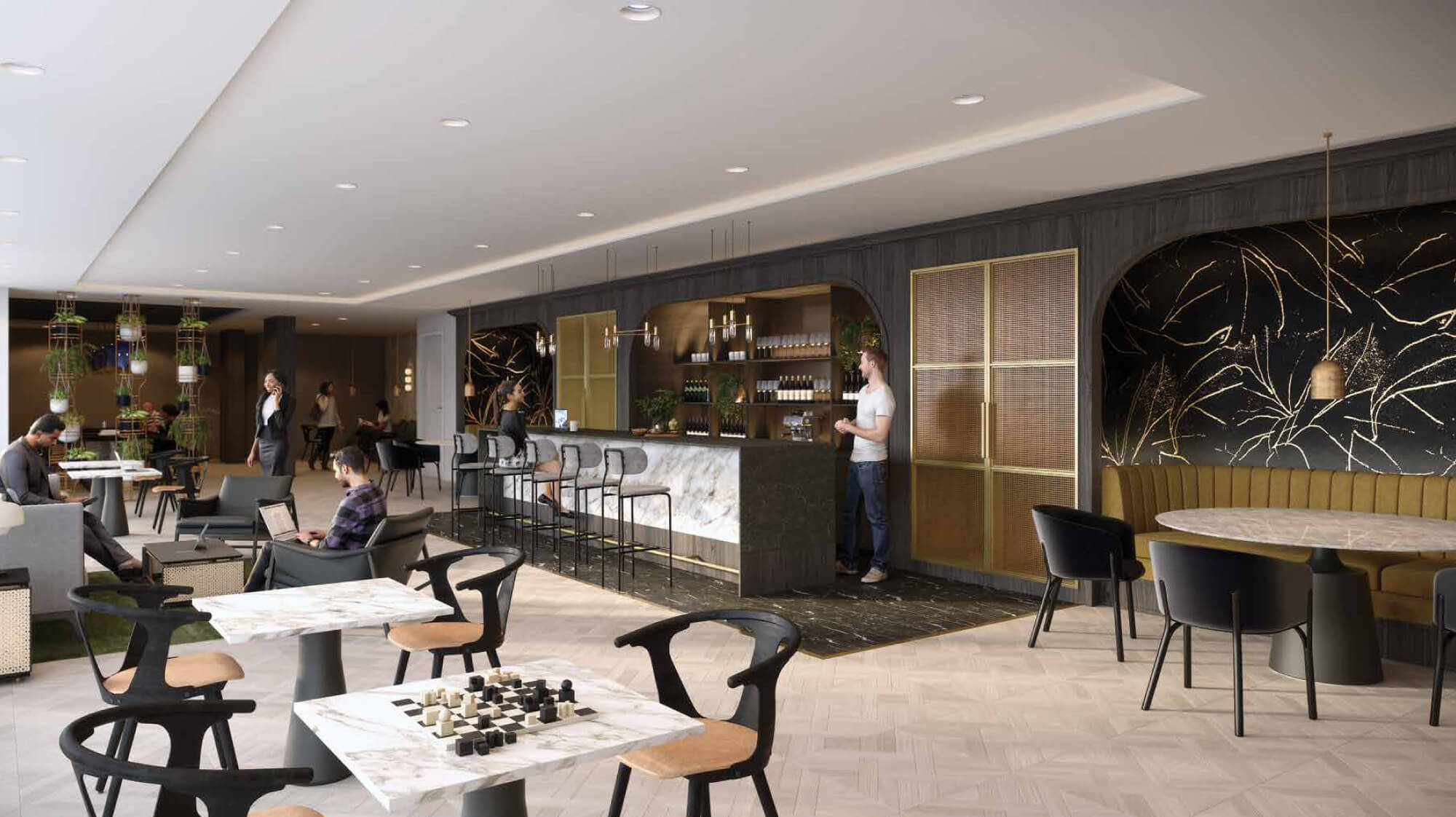 |
||||
| South Tower 9th Floor - Social Club | ||||
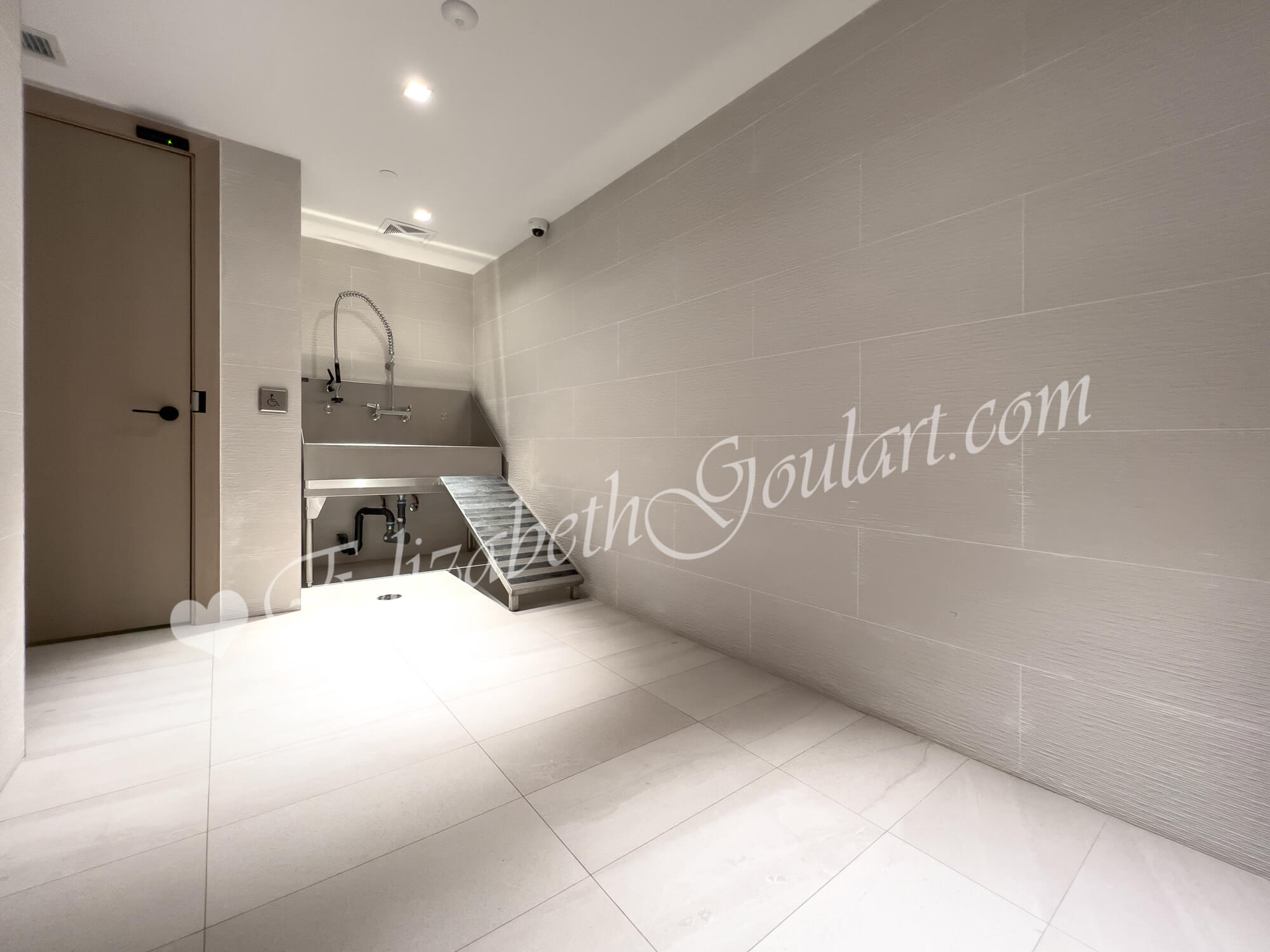 |
||||
| Ground Floor - Pet Spa | ||||
 |
||||
| TTC Nearby | ||||
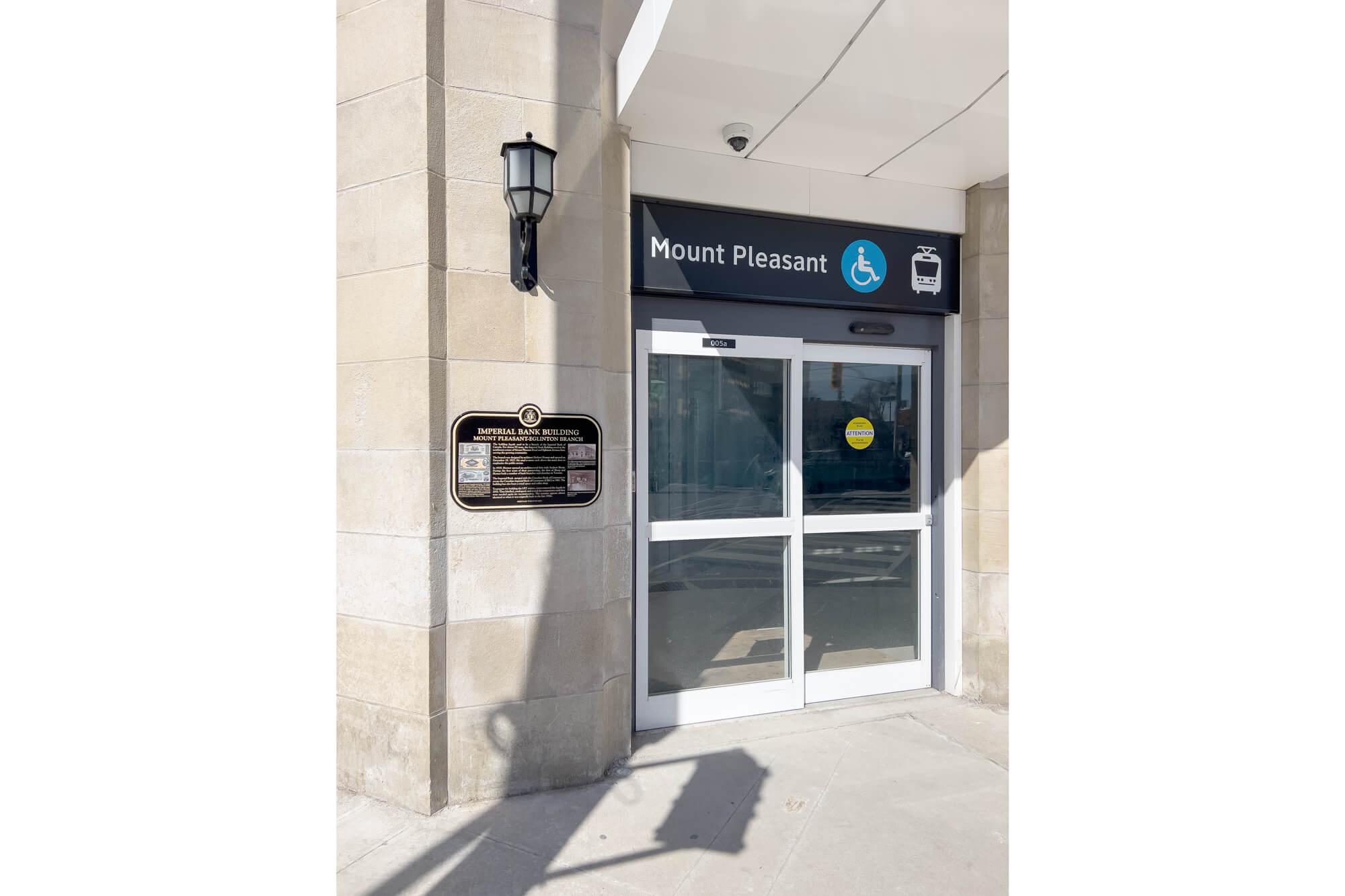 |
||||
| Mount Pleasant LRT | ||||
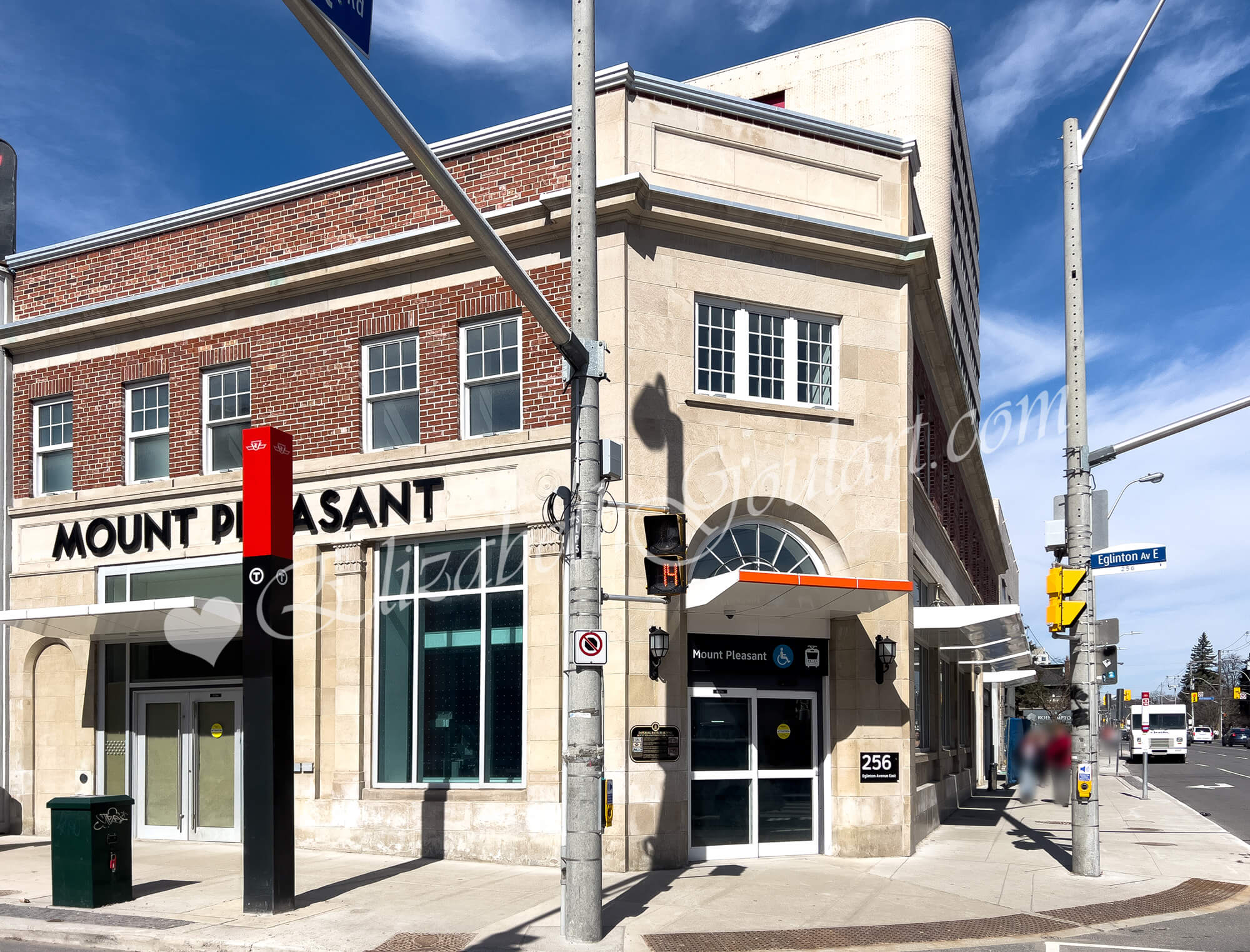 |
||||
| Mount Pleasant LRT | ||||
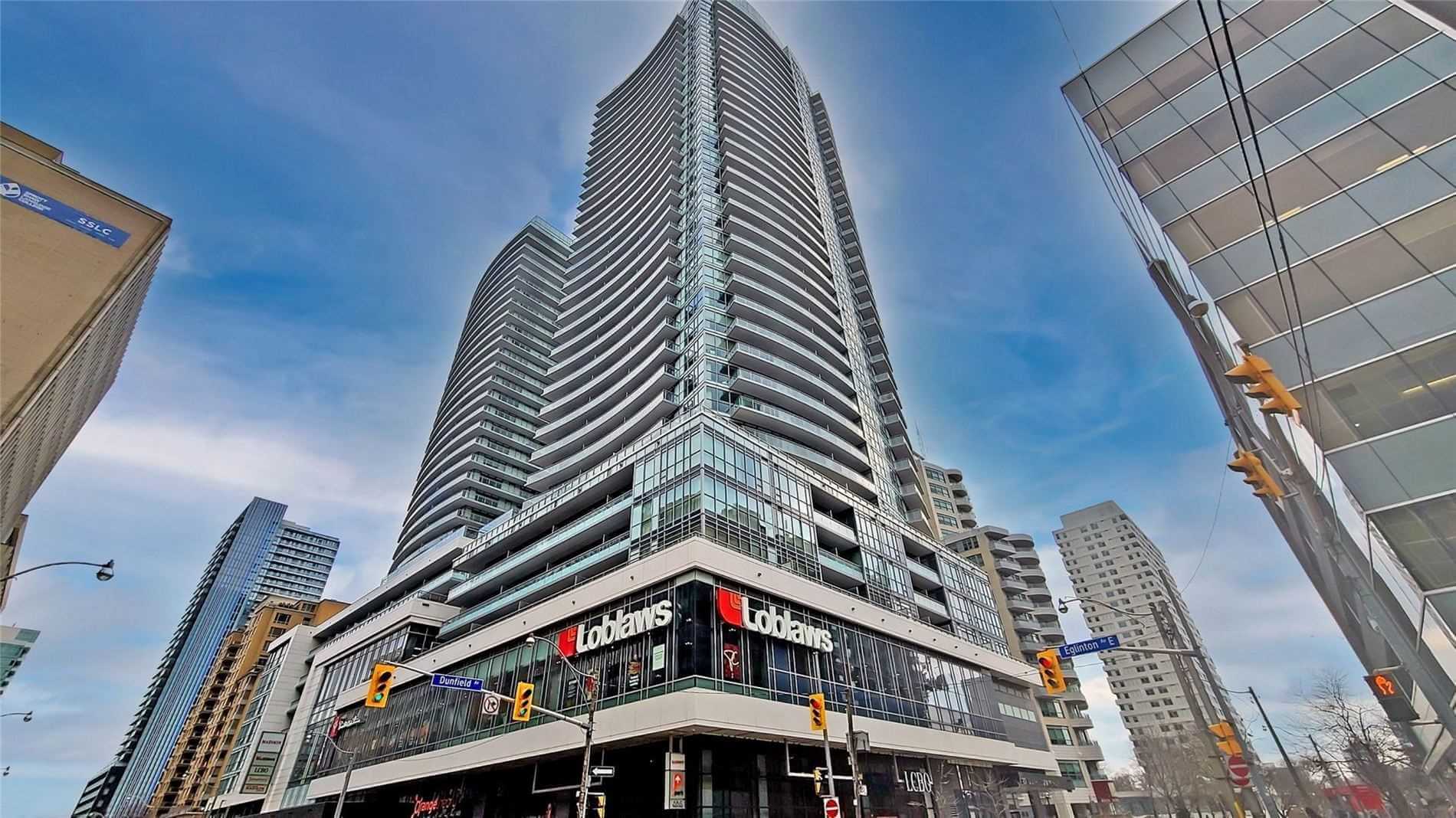 |
||||
| Loblaws | ||||
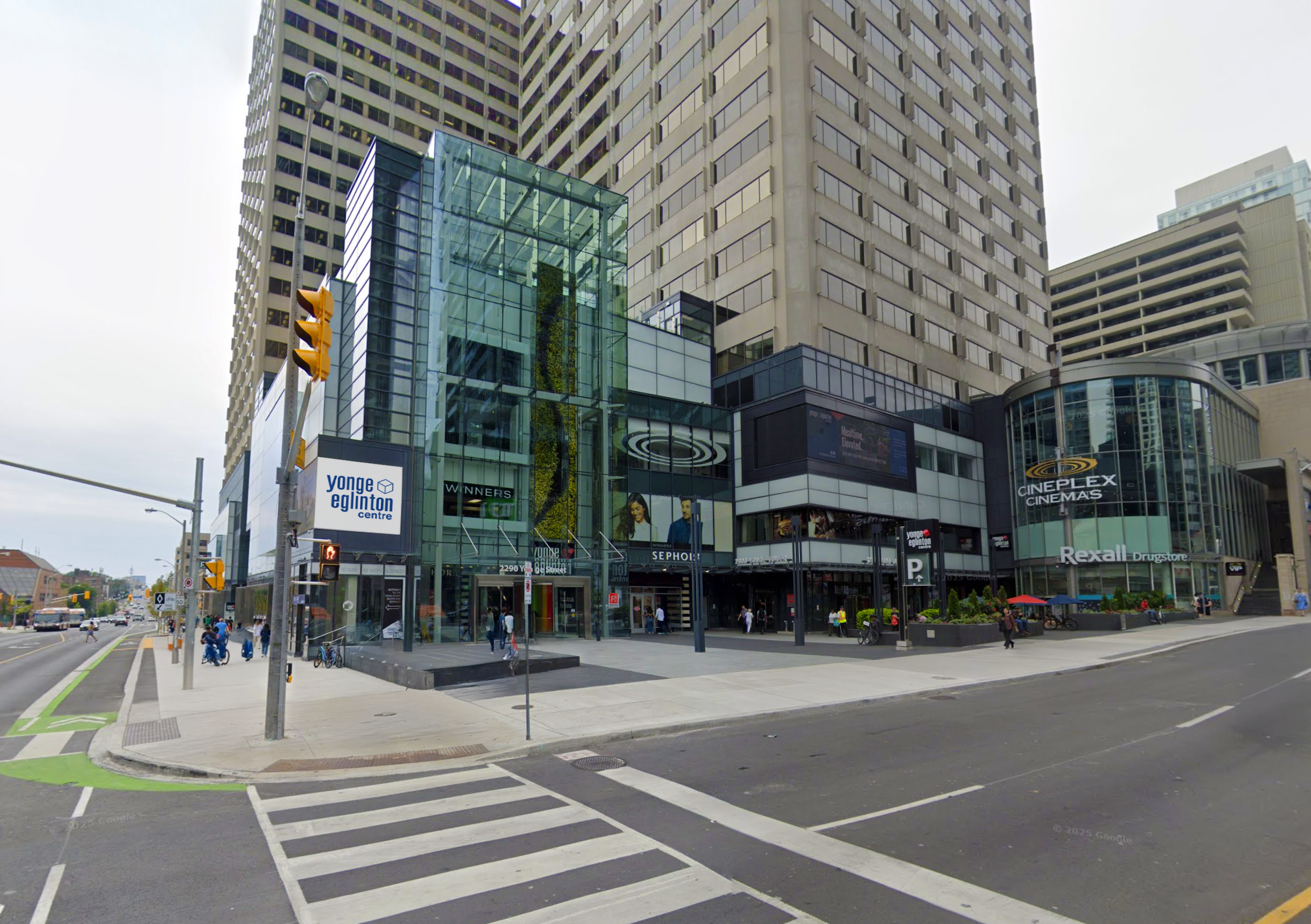 |
||||
| Yonge Eglinton Centre | ||||
| Back To Top | ||||
|
|
|
|
|
|

