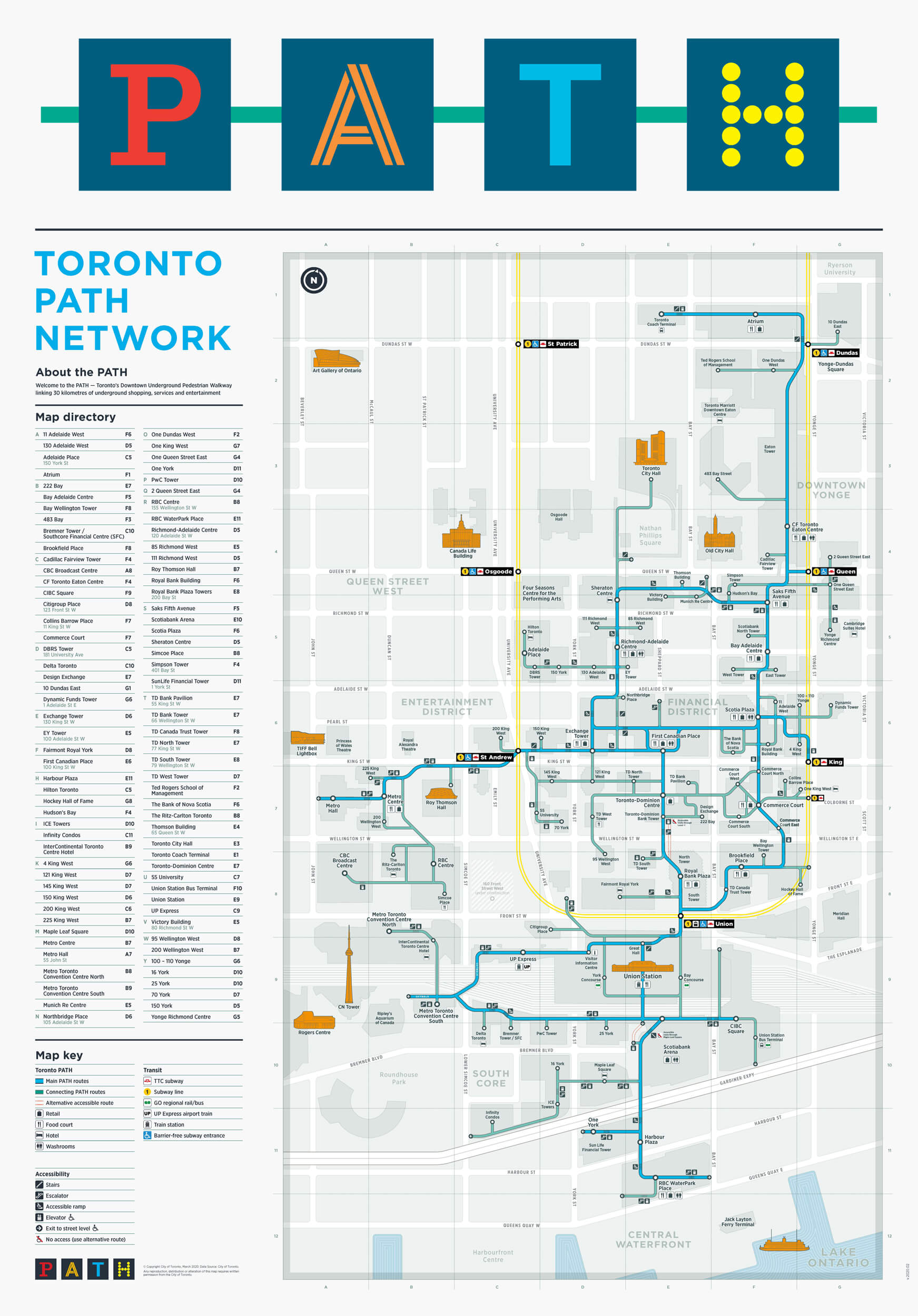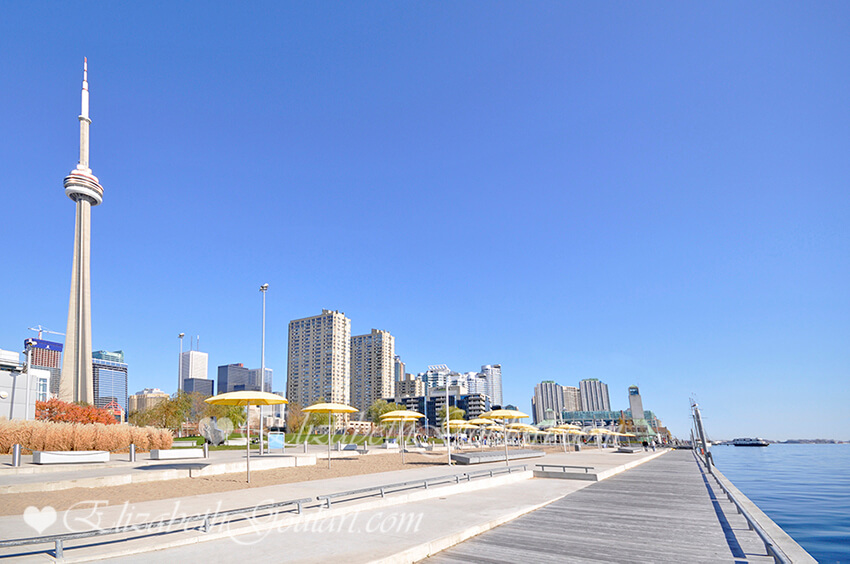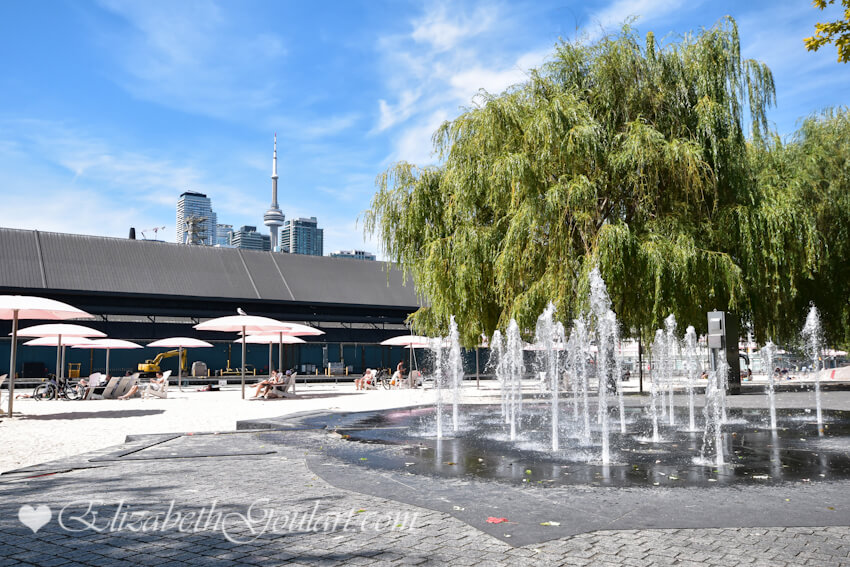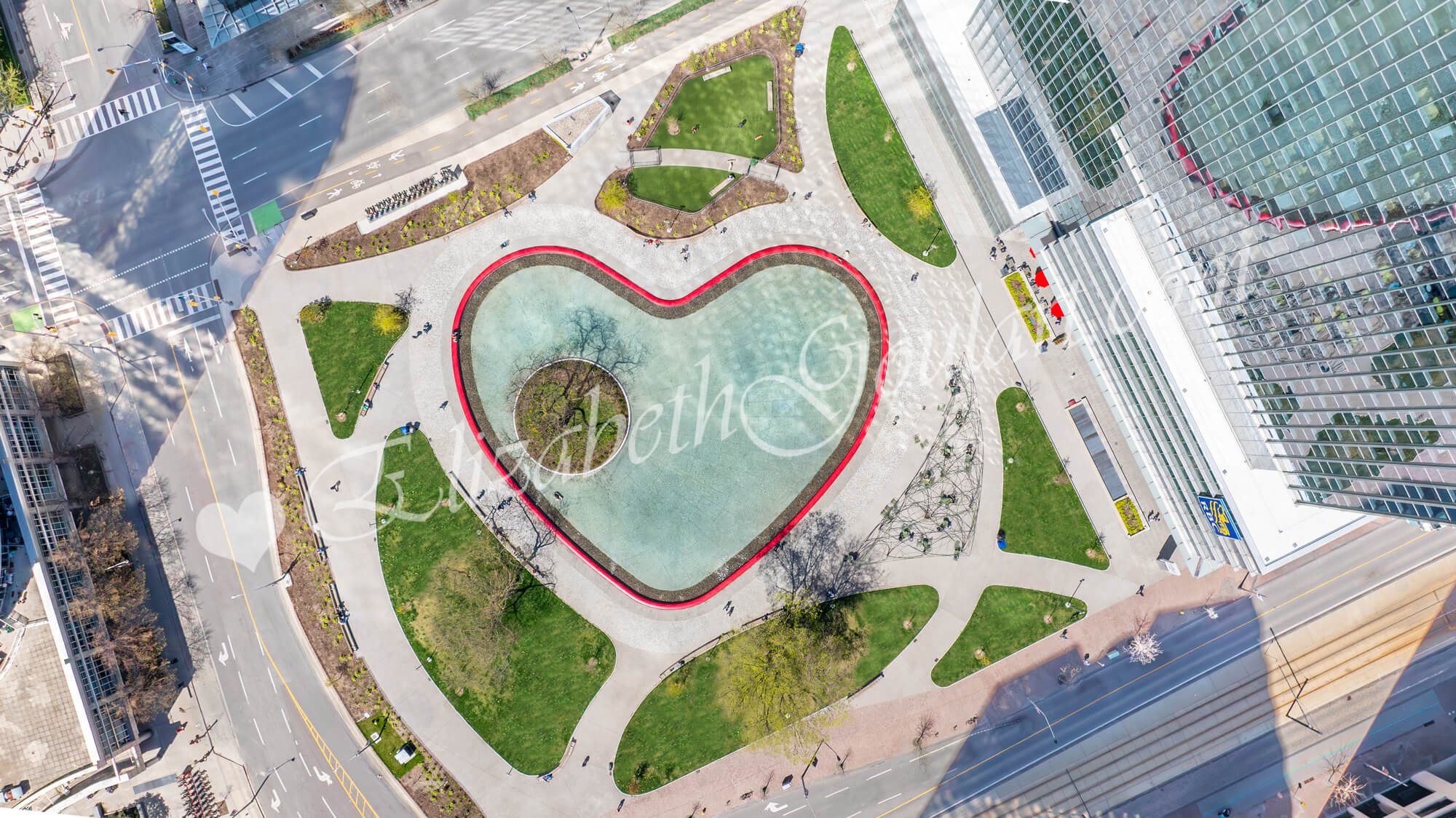| |||||||||||||||||||||||||||||||
 |
|||
|
|||
|
Number of Bedrooms |
Square Footage |
Exposure |
Suite Floor Plan |
|
1 Bedroom + Study |
550 Sq.Ft. |
North |
|
1 Bedroom + Den |
648 Sq.Ft. |
West |
|
|
1 Bedroom + Den |
648 Sq.Ft. |
East |
|
|
1 Bedroom + Den |
665 Sq.Ft. |
West |
|
|
1 Bedroom + Den |
665 Sq.Ft. |
East |
|
|
1 Bedroom + Den |
725 Sq.Ft. |
South |
|
1 Bedroom + Den |
725 Sq.Ft. |
South |
|
1 Bedroom + Den |
733 Sq.Ft. |
North West |
|
1 Bedroom + Den |
733 Sq.Ft. |
North East |
|
1 Bedroom + Den |
778 Sq.Ft. |
North |
|
2 Bedroom + Den |
1,220 Sq.Ft. |
South East |
|
2 Bedroom + Den |
1,220 Sq.Ft. |
South West |
|
2 Bedroom + Library |
1,250 Sq.Ft. |
South West |
|
2 Bedroom + Den |
1,276 Sq.Ft. |
North West |
|
2 Bedroom + Den |
1,276 Sq.Ft. |
North West |
|
2 Bedroom + Library |
1,332 Sq.Ft. |
South |
|
2 Bedroom + Library |
1,338 Sq.Ft. |
South East |
|
3 Bedroom |
1,935 Sq.Ft. |
North West |
|
3 Bedroom |
1,935 Sq.Ft. |
North East |
|
3 Bedroom + Library + Solarium |
2,218 Sq.Ft. |
South East |
|
3 Bedroom + Library + Solarium |
2,218 Sq.Ft. |
South West |
|
| Super Club - Harbour View Estates Amenities | |
 |
|
| Super Club - Harbour View Estates Amenities | |
 |
|
| Super Club - Harbour View Estates Amenities | |
 |
|
| Super Club - Harbour View Estates Amenities | |
 |
|
| Indoor Pool and Jacuzzi | |
 |
|
| Gym and Fitness Area | |
 |
|
| Gym and Fitness Area | |
 |
|
| Fitness Area | |
 |
|
| Spin Room | |
 |
|
| Basketball Court | |
 |
|
| Billiards | |
 |
|
| Ping Pong | |
 |
|
| Squash Court | |
 |
|
| Bowling Alley | |
 |
|
| Theatre Room | |
 |
|
| Outdoor Lounge Area | |
 |
|
| Barbecues | |
 |
|
| Children's Play Area | |
 |
|
| Dog Run | |
 |
|
| Dog Run | |
| Tennis Court | |
 |
|
| PATH Nearby - (Select To Enlarge) | |
 |
|
| Union Station | |
 |
|
| Scotiabank Area | |
 |
|
| Rogers Centre and CN Tower | |
 |
|
| Ripley's Aquarium | |
 |
|
| Sobeys | |
 |
|
| Restaurants | |
 |
|
| Canoe Landing Community Centre | |
 |
|
| Canoe Landing Community Centre | |
 |
|
| Canoe Landing Community Centre | |
 |
|
| Canoe Landing Park | |
 |
|
| Canoe Landing Park | |
 |
|
| Restaurants | |
 |
|
| Restaurants | |
 |
|
| Theatres | |
 |
|
| Theatres | |
 |
|
| HTO Beach | |
 |
|
| Sugar Beach | |
 |
|
| Love Park | |
 |
|
| Financial District | |
 |
|
| Marina | |
 |
|
| Billy Bishop Island Airport | |
| Back To Top | |
|
|
|
|
|
|
