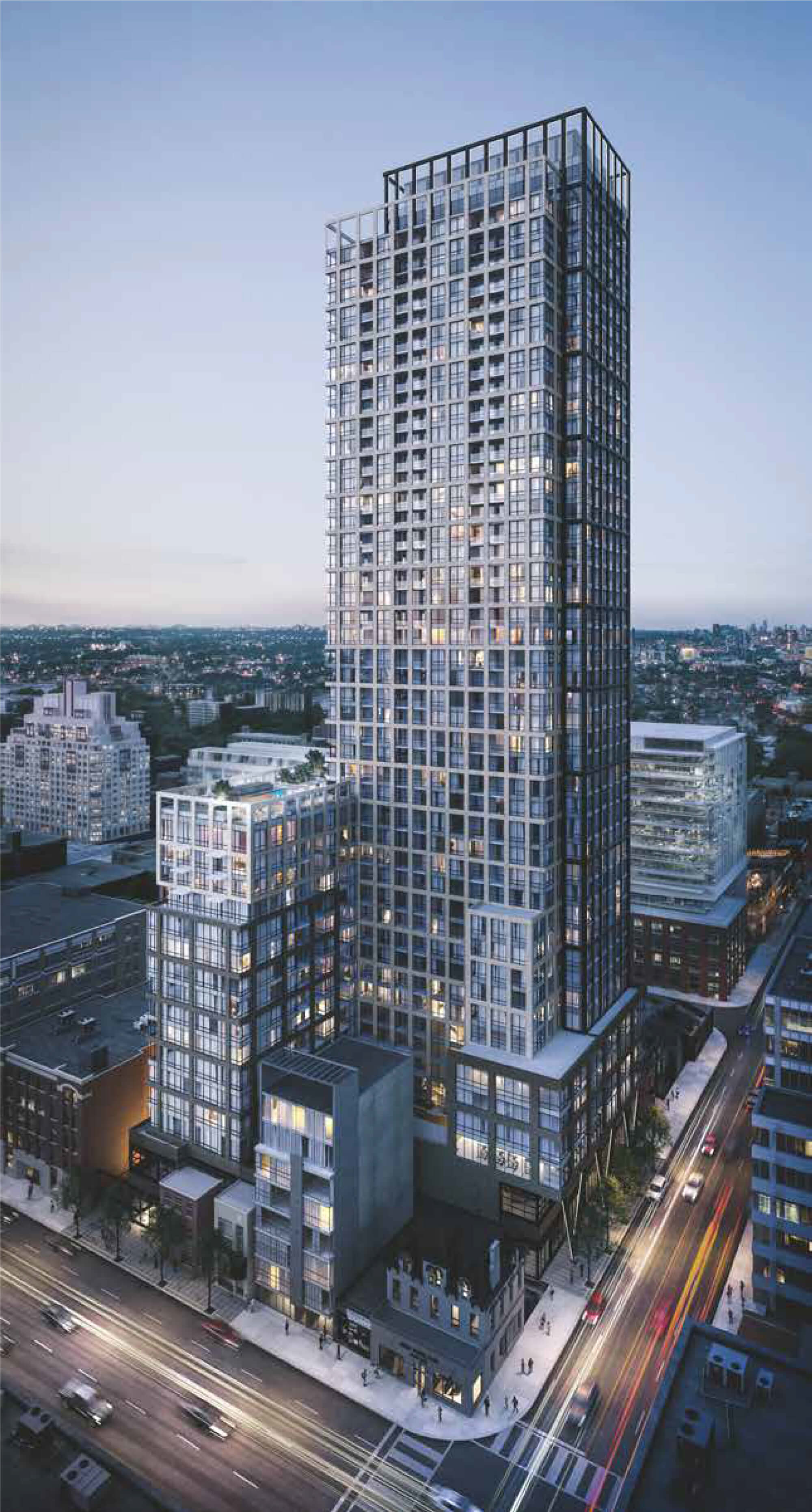| |||||||||||||||||||||||||
Number of Bedrooms |
Square Footage |
Exposure |
Suite Floor Plan |
1 Bedroom |
383 Sq.Ft. |
East |
|
1 Bedroom |
400 Sq.Ft. |
South |
|
1 Bedroom |
429 Sq.Ft. |
South |
|
1 Bedroom |
470 Sq.Ft. |
West |
|
1 Bedroom |
475 Sq.Ft. |
East |
|
1 Bedroom |
515 Sq.Ft. |
South |
|
1 Bedroom + Den |
520 Sq.Ft. |
West |
|
1 Bedroom + Den |
520 Sq.Ft. |
West |
|
1 Bedroom + Den |
575 Sq.Ft. |
North |
|
1 Bedroom + Den |
579 Sq.Ft. |
South West |
|
1 Bedroom + Den |
580 Sq.Ft. |
South East |
|
1 Bedroom + Den |
580 Sq.Ft. |
South |
|
1 Bedroom + Den |
603 Sq.Ft. |
West |
|
1 Bedroom + Den |
606 Sq.Ft. |
North |
|
1 Bedroom + Den |
619 Sq.Ft. |
South |
|
2 Bedroom |
642 Sq.Ft. |
South |
|
1 Bedroom + Den |
647 Sq.Ft. |
North West |
|
2 Bedroom |
662 Sq.Ft. |
North |
|
2 Bedroom |
682 Sq.Ft. |
East |
|
2 Bedroom |
682 Sq.Ft. |
East |
|
2 Bedroom |
690 Sq.Ft. |
South East |
|
2 Bedroom |
701 Sq.Ft. |
South East |
|
2 Bedroom |
701 Sq.Ft. |
South East |
|
2 Bedroom + Study |
703 Sq.Ft. |
South West |
|
2 Bedroom + Study |
703 Sq.Ft. |
South West |
|
2 Bedroom |
725 Sq.Ft. |
South West |
|
2 Bedroom + Study |
734 Sq.Ft. |
North West |
|
2 Bedroom + Den |
746 Sq.Ft. |
North West |
|
2 Bedroom + Den |
746 Sq.Ft. |
North West |
|
2 Bedroom |
757 Sq.Ft. |
South East |
|
3 Bedroom |
873 Sq.Ft. |
North East |
|
3 Bedroom |
877 Sq.Ft. |
South East |
|
3 Bedroom |
890 Sq.Ft. |
West | North | East |
|
3 Bedroom |
903 Sq.Ft. |
South East |
|
3 Bedroom |
903 Sq.Ft. |
South East |
|
3 Bedroom + Study |
946 Sq.Ft. |
South East |
|
3 Bedroom |
980 Sq.Ft. |
South |
|
3 Bedroom |
980 Sq.Ft. |
South |
|
3 Bedroom |
1,071 Sq.Ft. |
East |South | West |
|
3 Bedroom + Study |
1,080 Sq.Ft. |
South West |
|
3 Bedroom + Study |
1,080 Sq.Ft. |
South West |
|
|
| |||
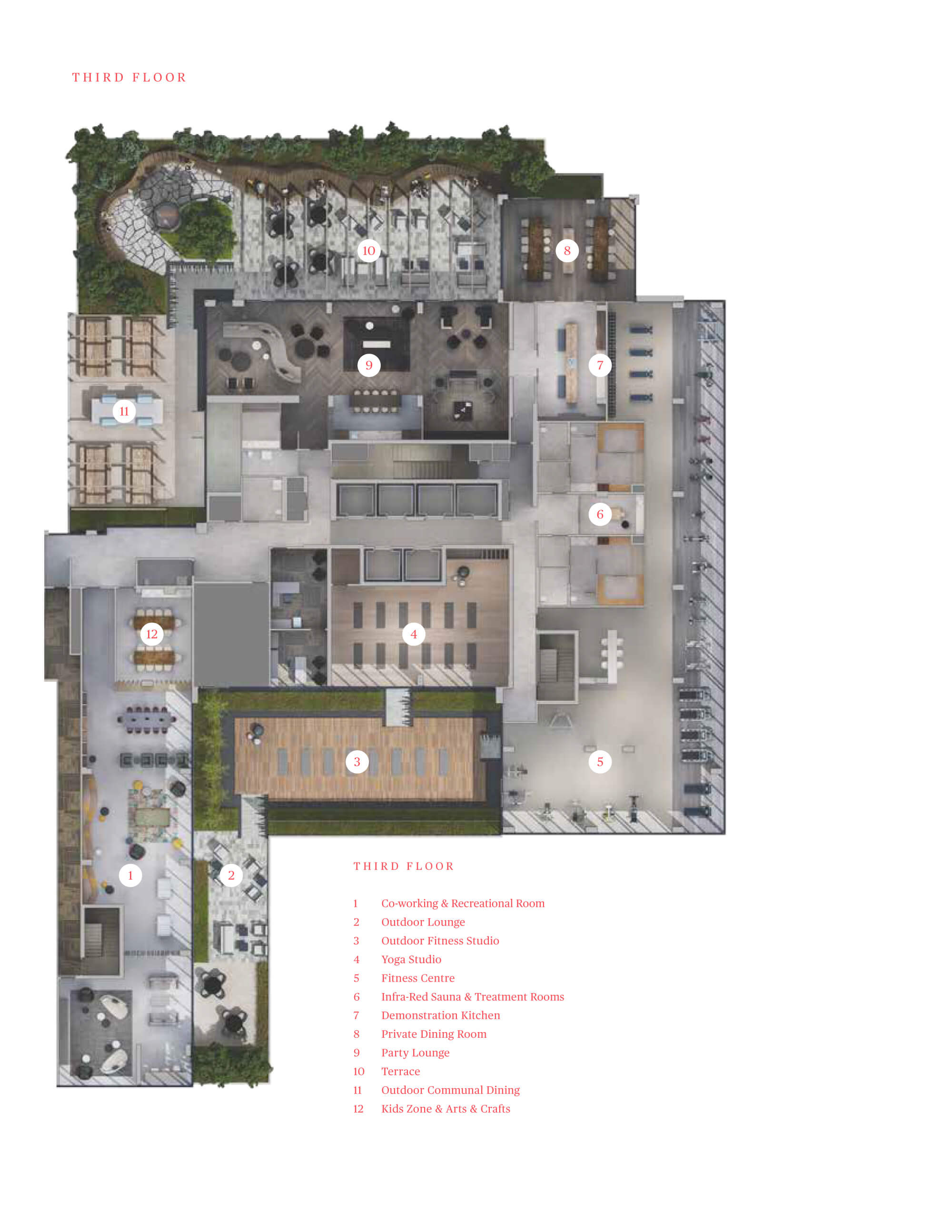 |
||||
| 3rd Floor - Amenities - (Select To Enlarge) | ||||
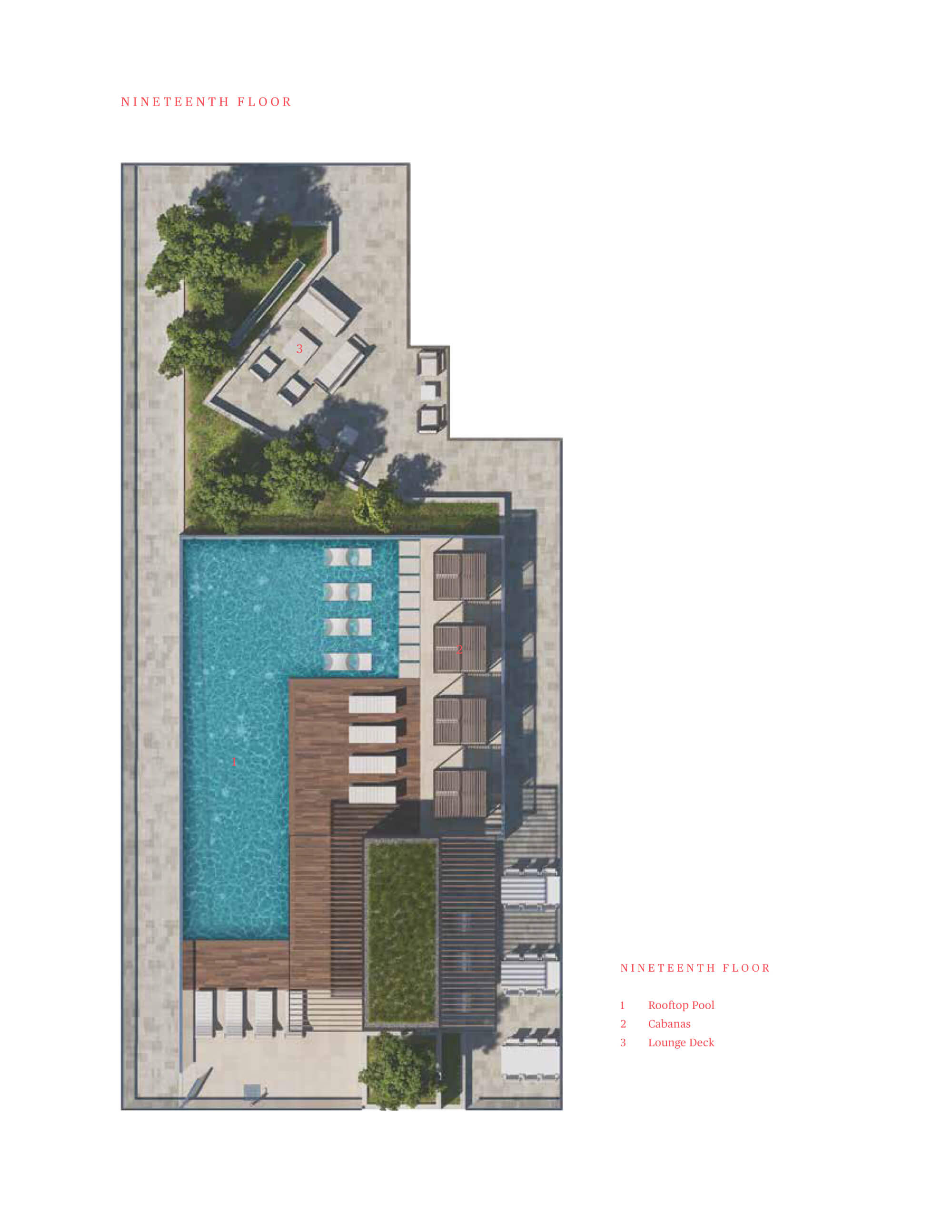 |
||||
| 19th Floor - Amenities - (Select To Enlarge) | ||||
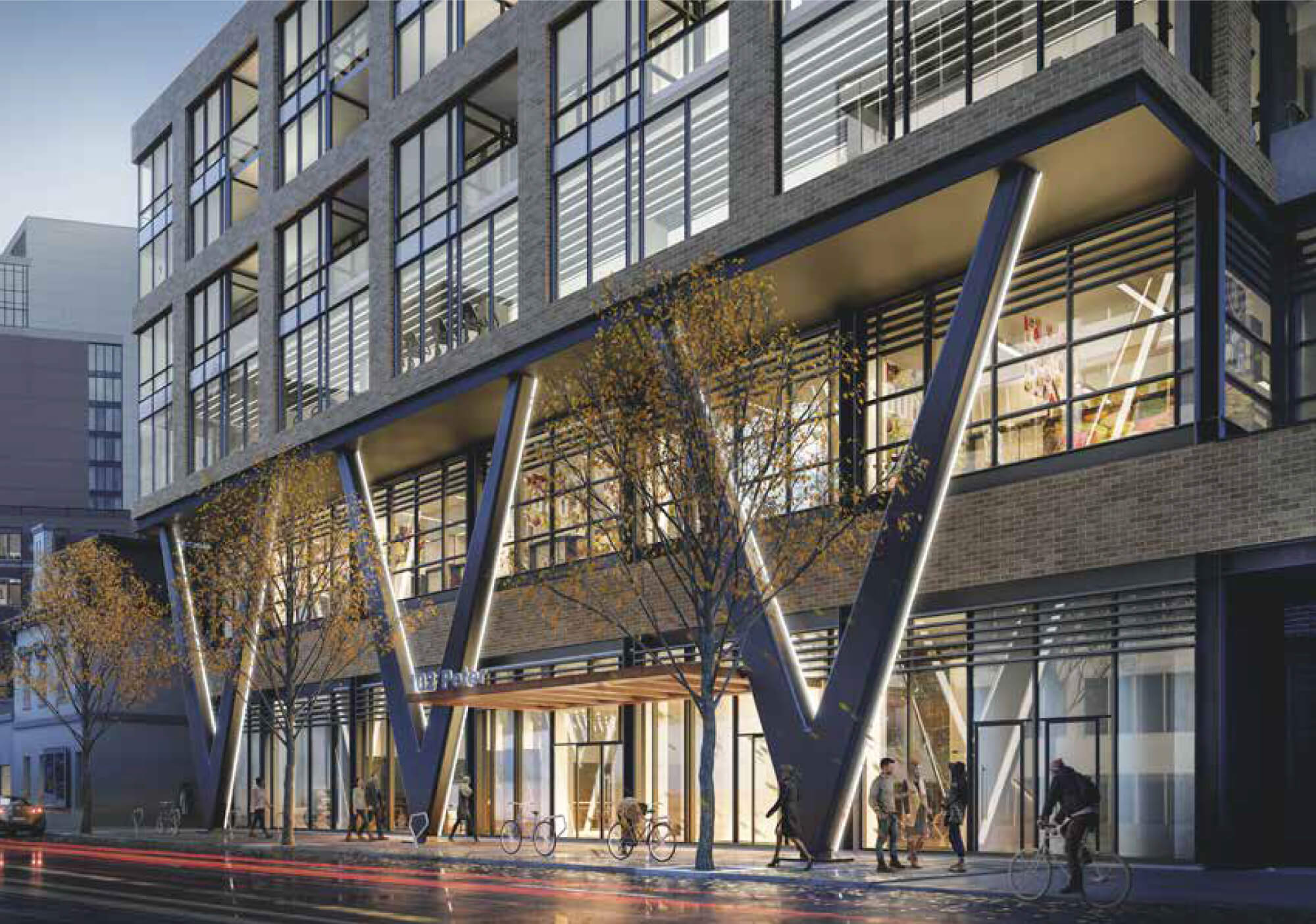 |
||||
Ground Floor - Building Entrance |
||||
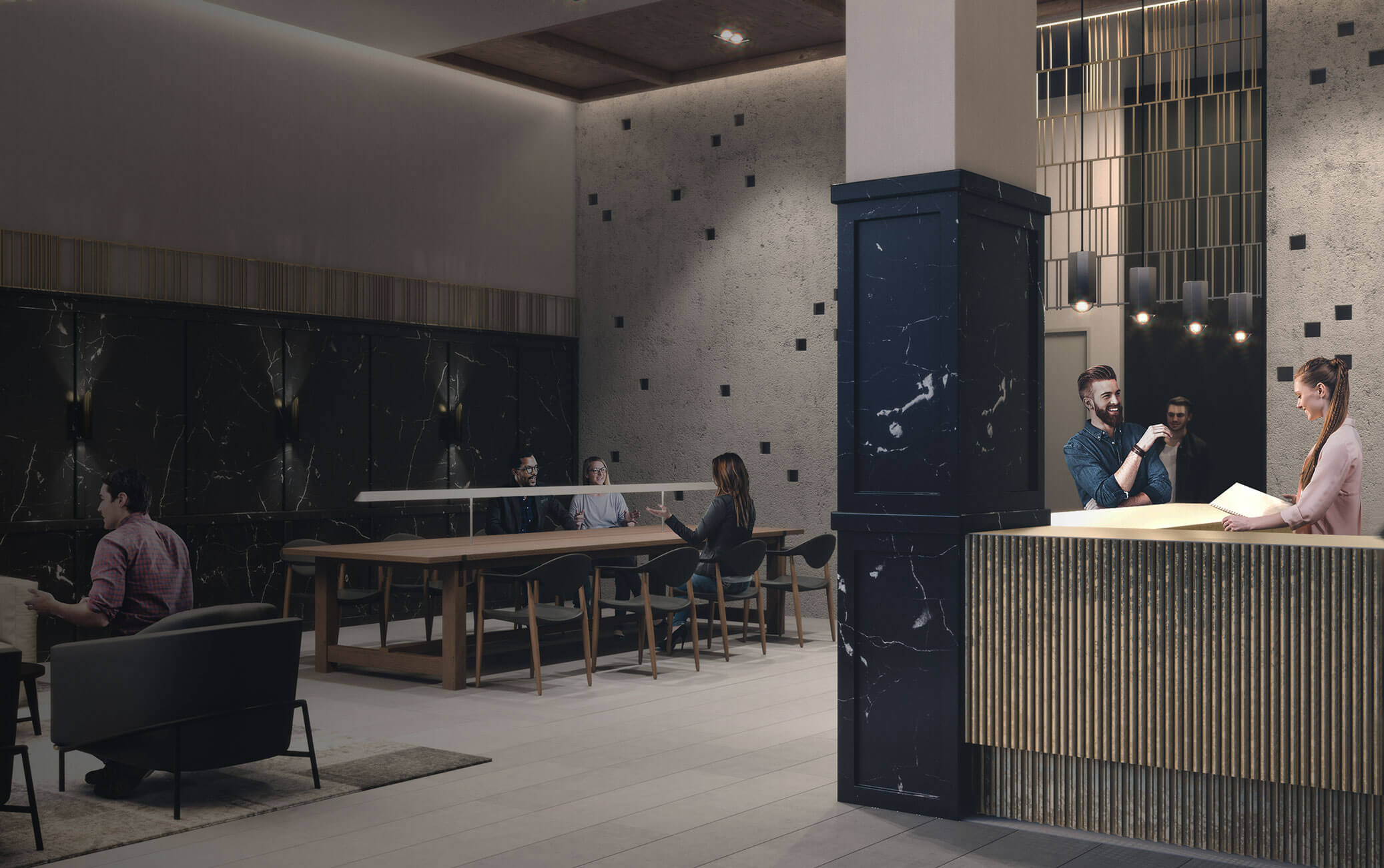 |
||||
Ground Floor - Lobby |
||||
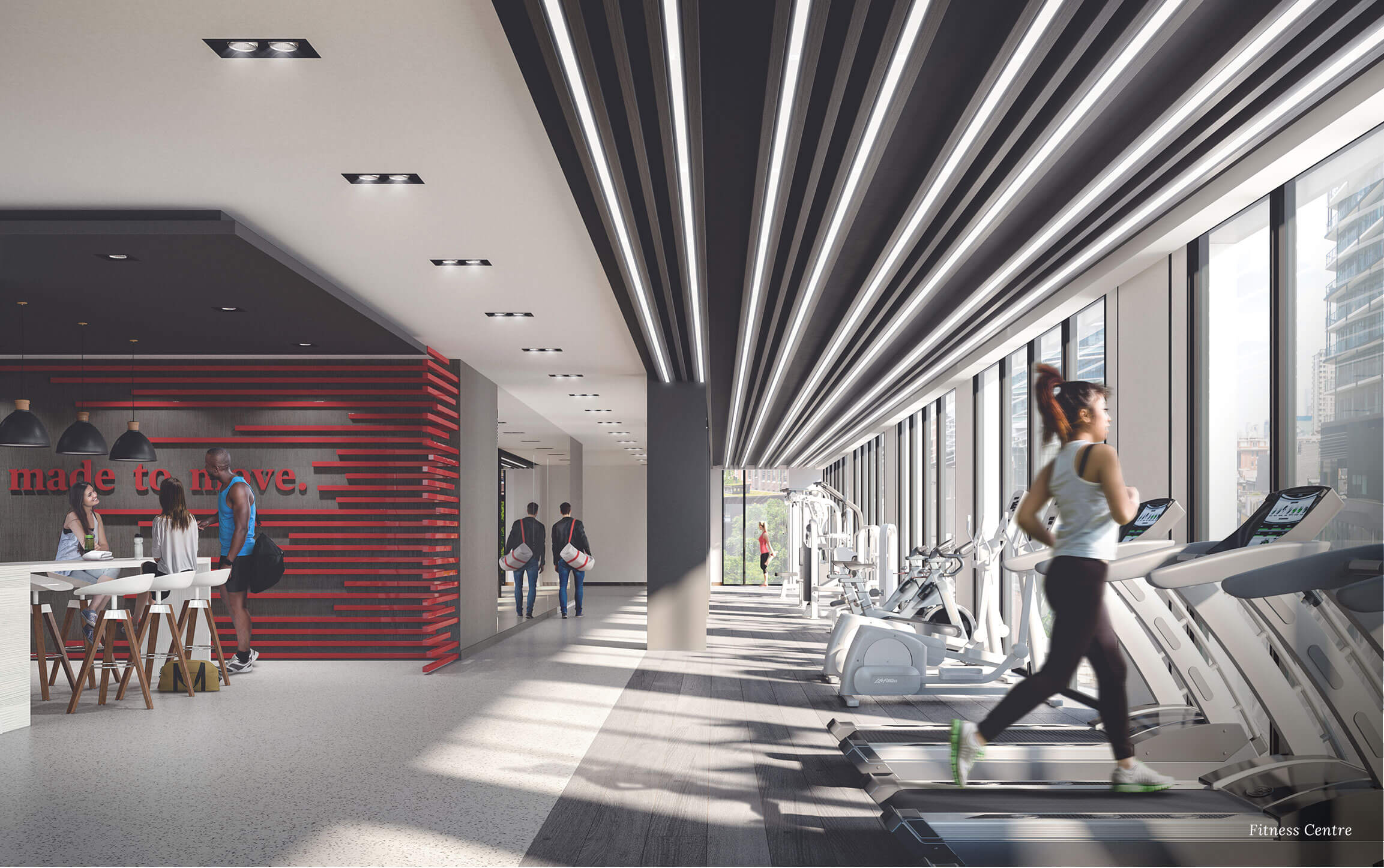 |
||||
3rd Floor - Fitness Centre |
||||
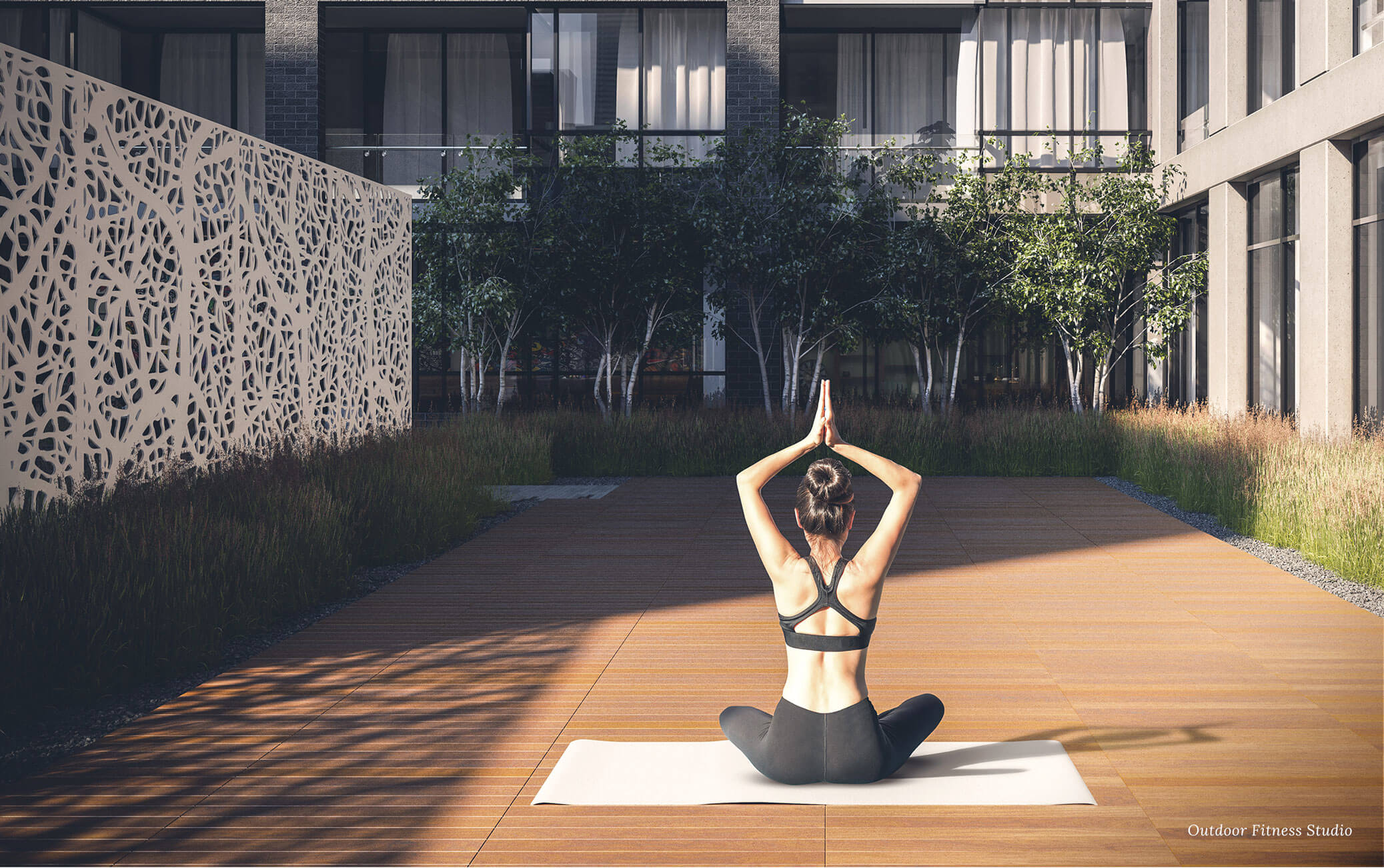 |
||||
3rd Floor - Yoga Studio |
||||
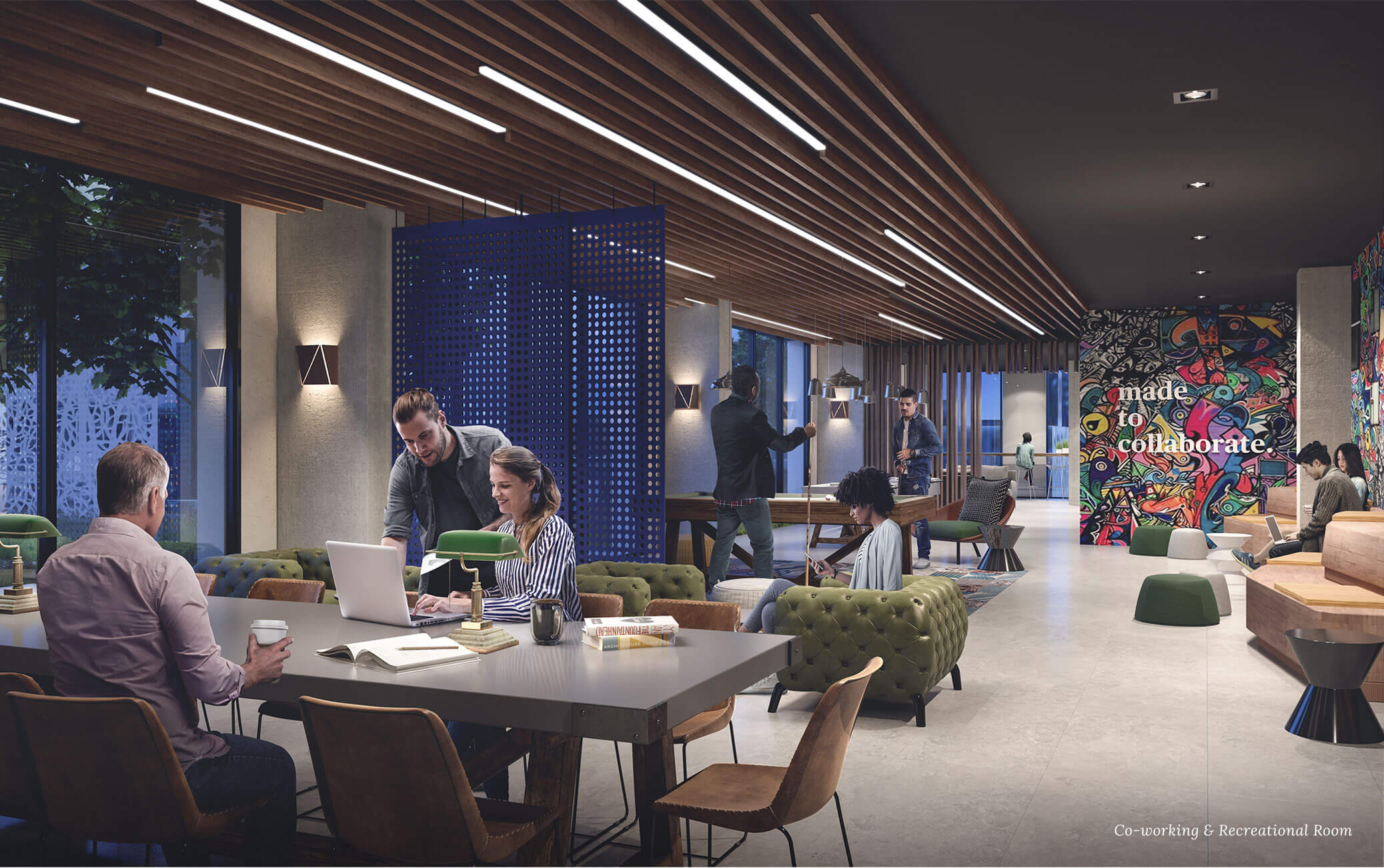 |
||||
3rd Floor - Business Centre |
||||
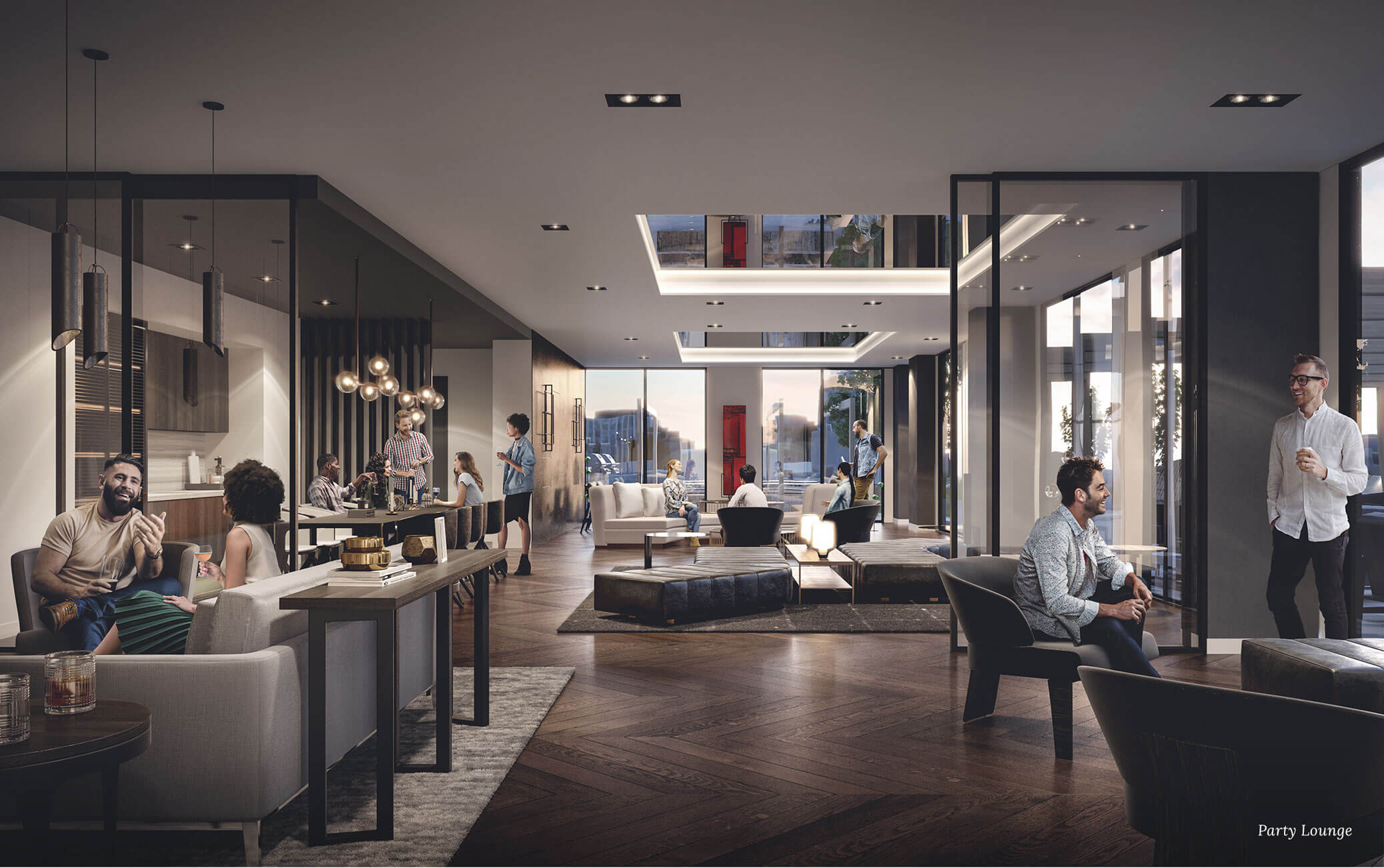 |
||||
3rd Floor - Party Lounge |
||||
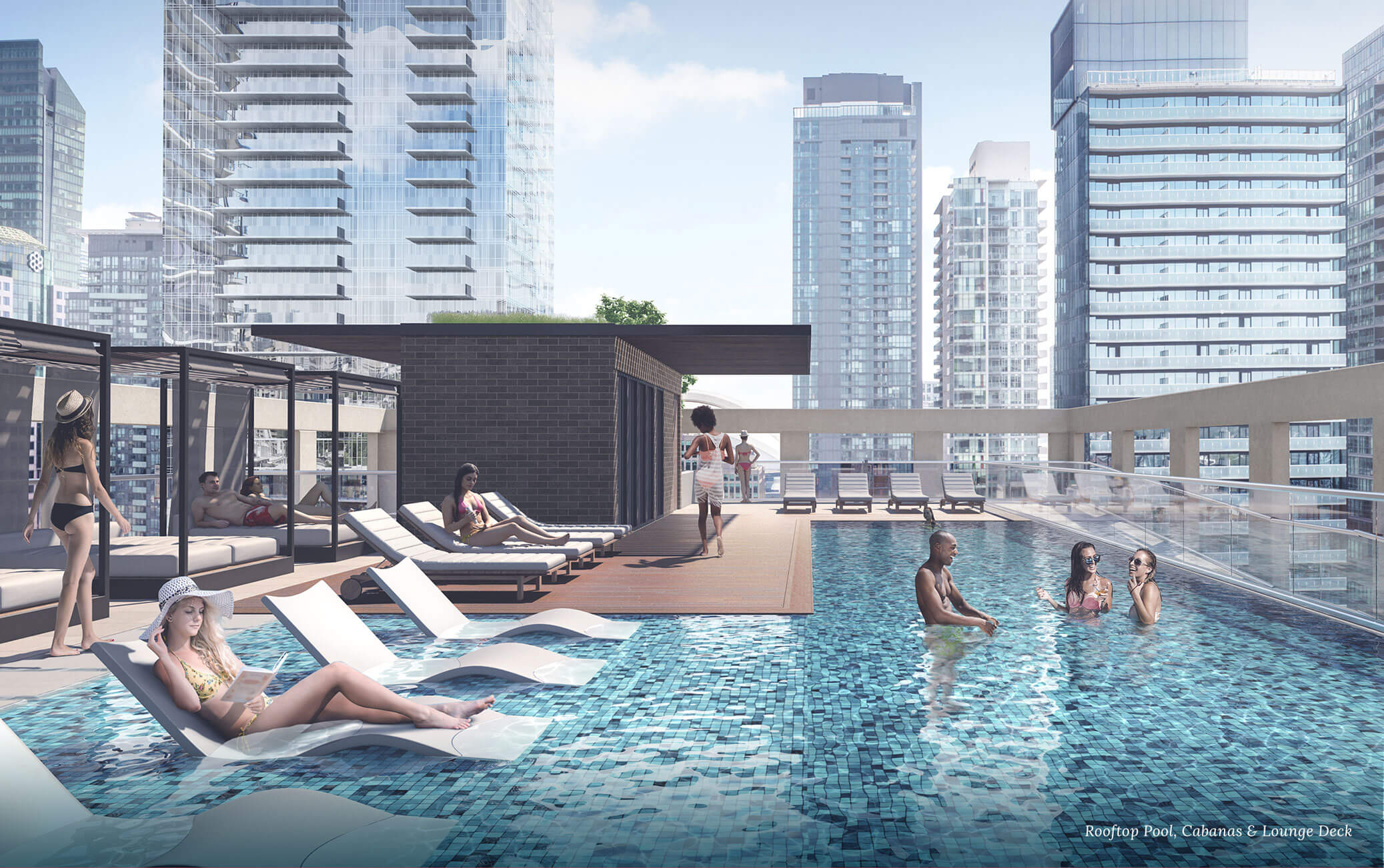 |
||||
19th Floor - Rooftop Pool |
||||
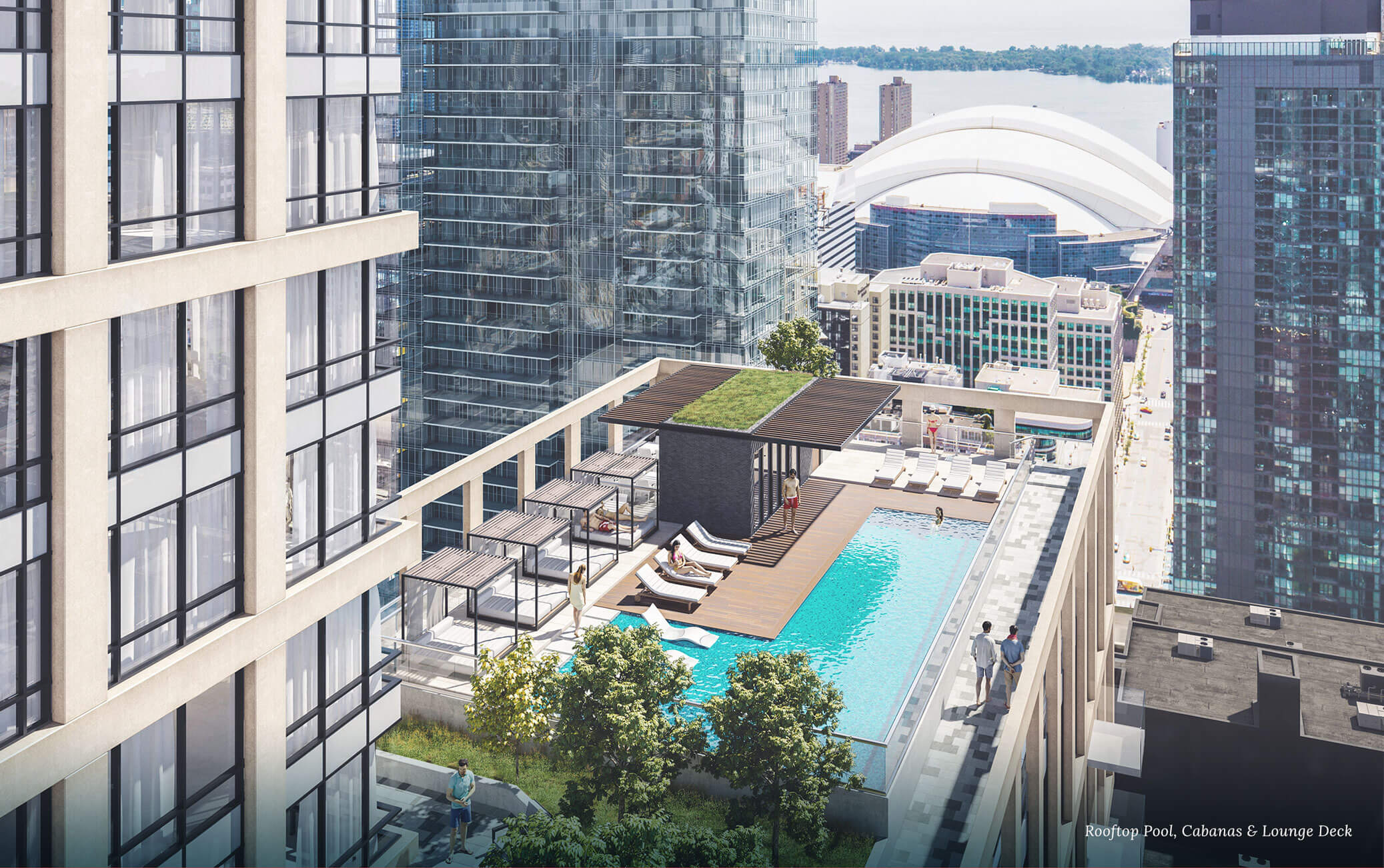 |
||||
| 19th Floor - Rooftop Pool | ||||
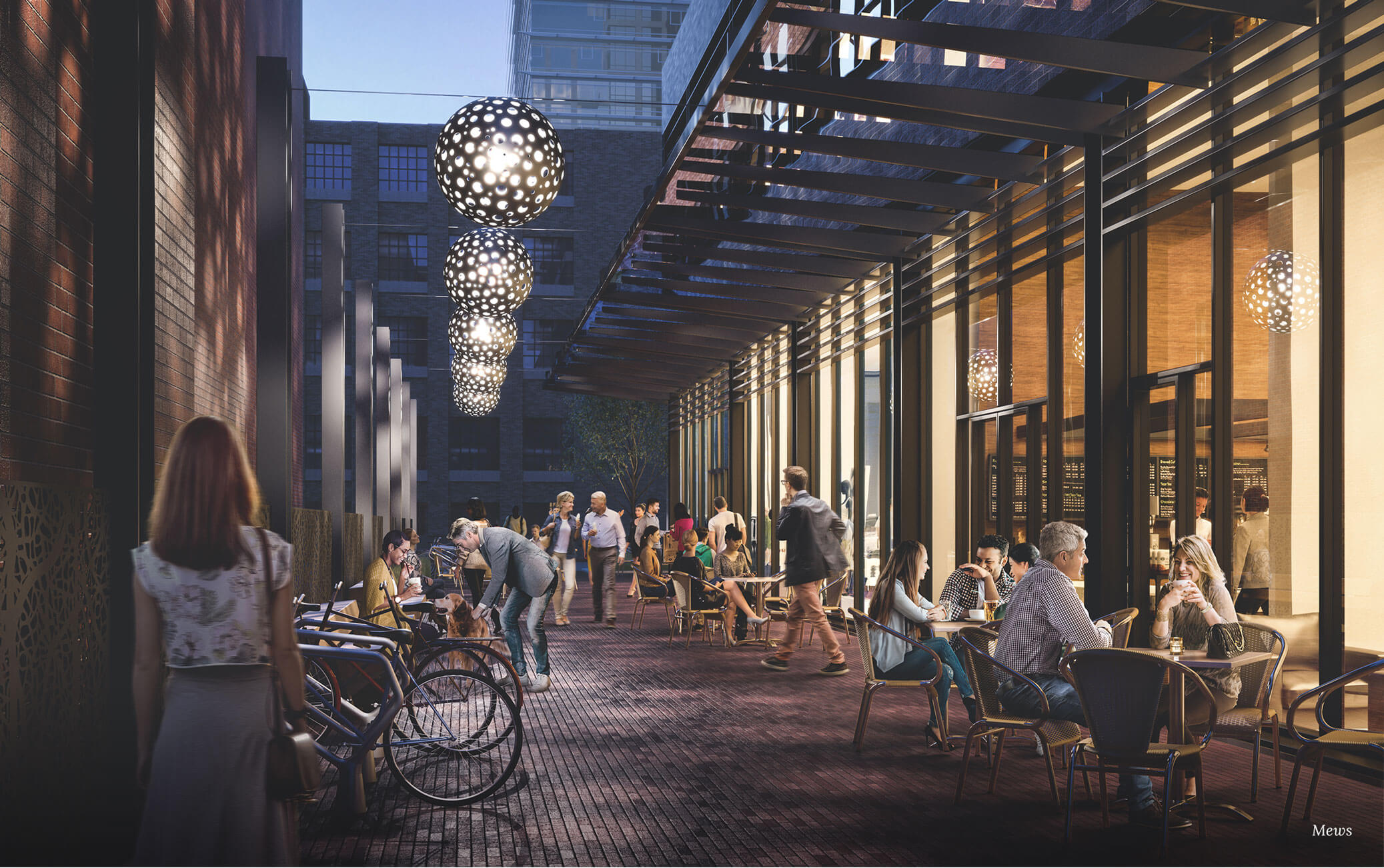 |
||||
Mews |
||||
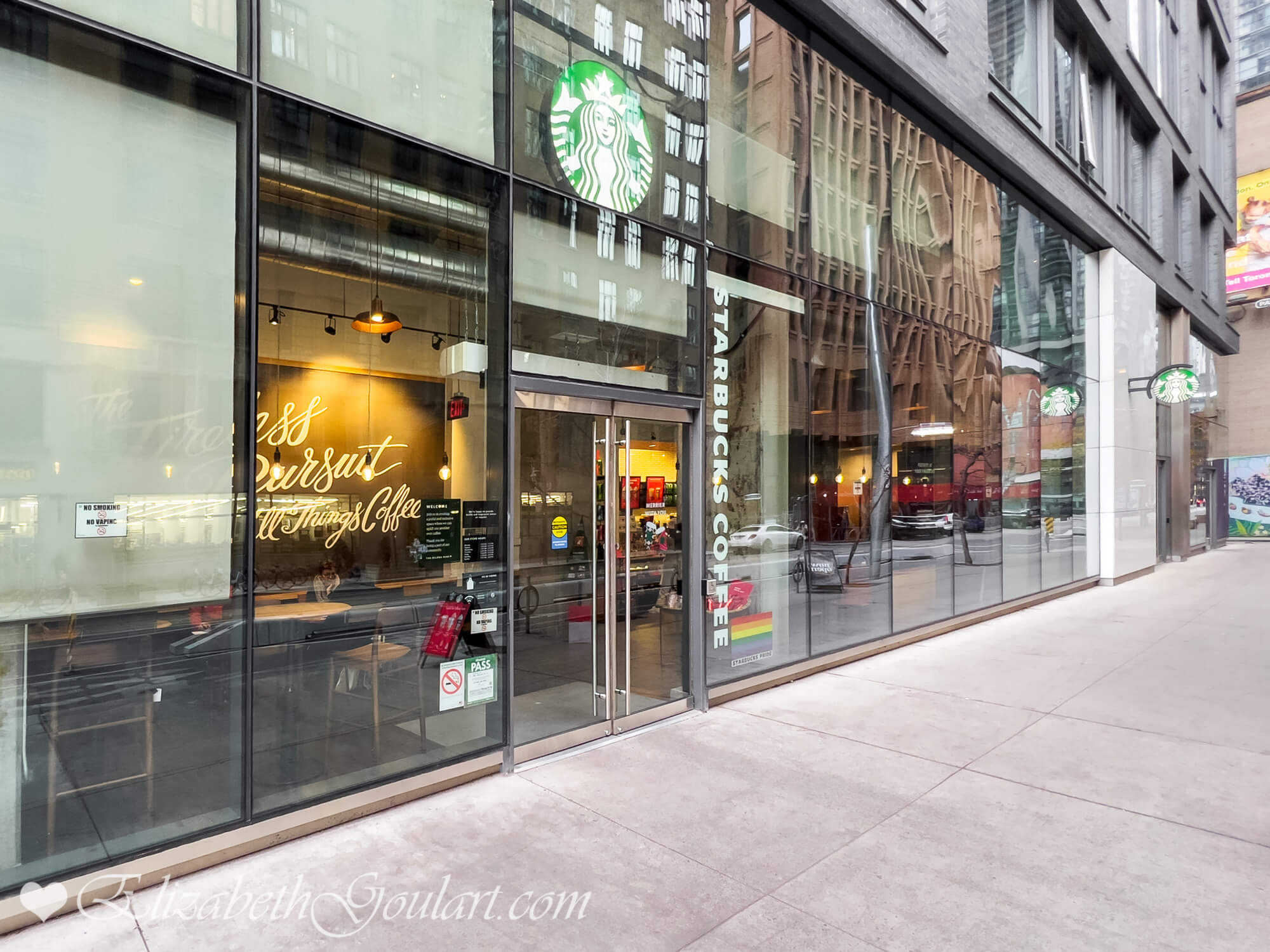 |
||||
| Starbucks | ||||
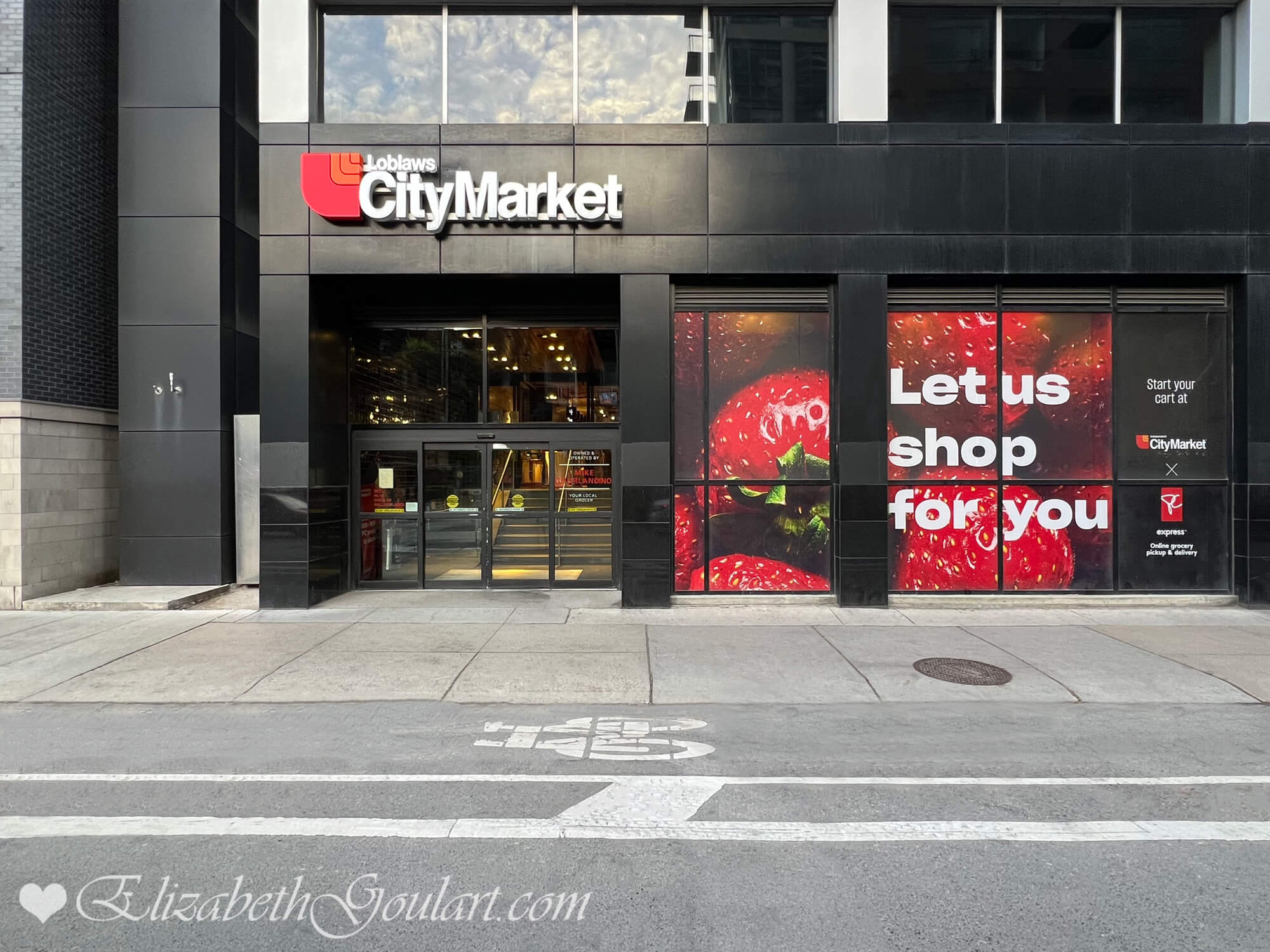 |
||||
| Loblaws | ||||
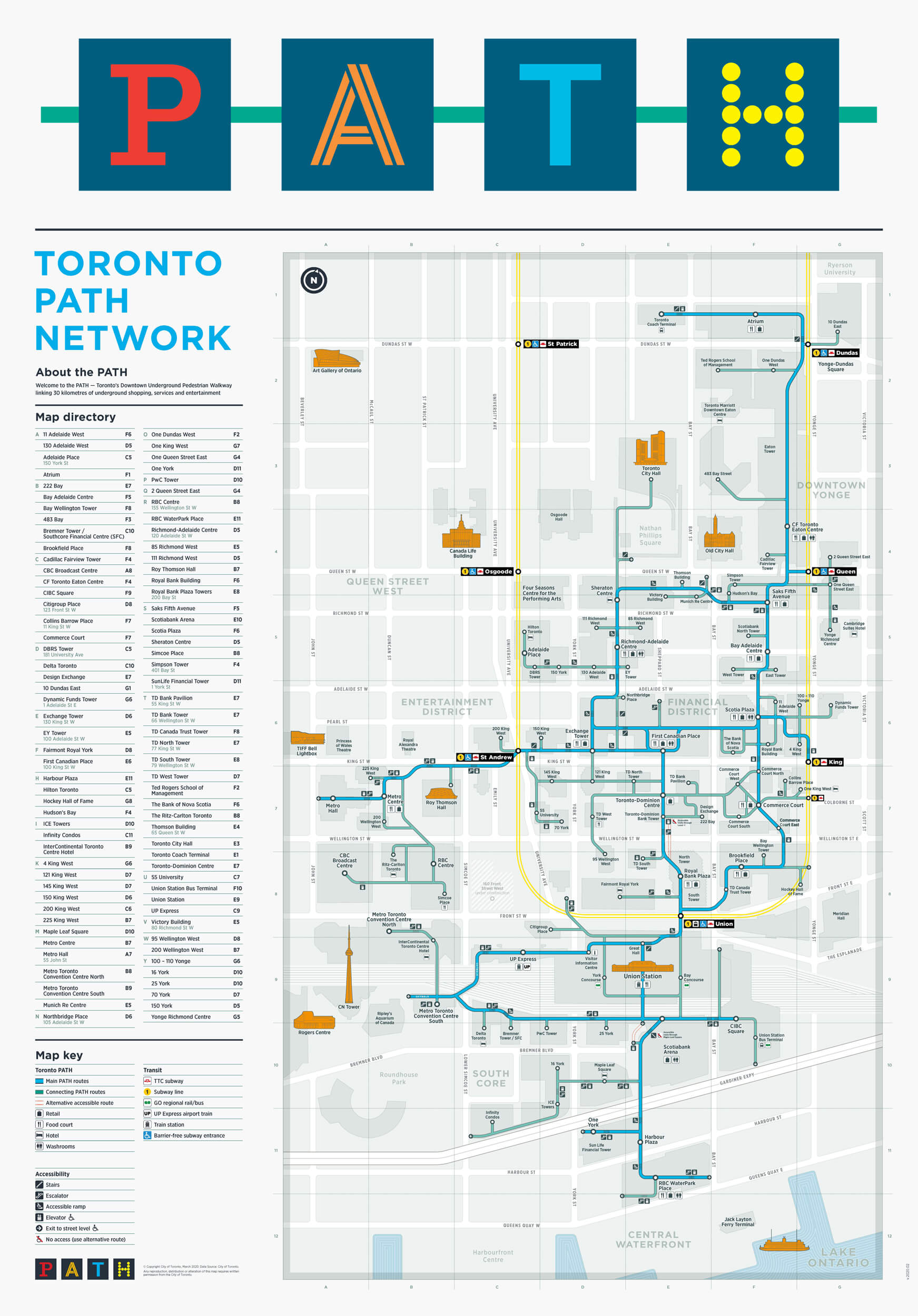 |
||||
| PATH Nearby - (Select To Enlarge) | ||||
 |
||||
| Union Station | ||||
 |
||||
| Scotiabank Area | ||||
 |
||||
| Rogers Centre and CN Tower | ||||
 |
||||
| Ripley's Aquarium | ||||
 |
||||
| Theatres | ||||
 |
||||
| Theatre's | ||||
 |
||||
| Theatre's | ||||
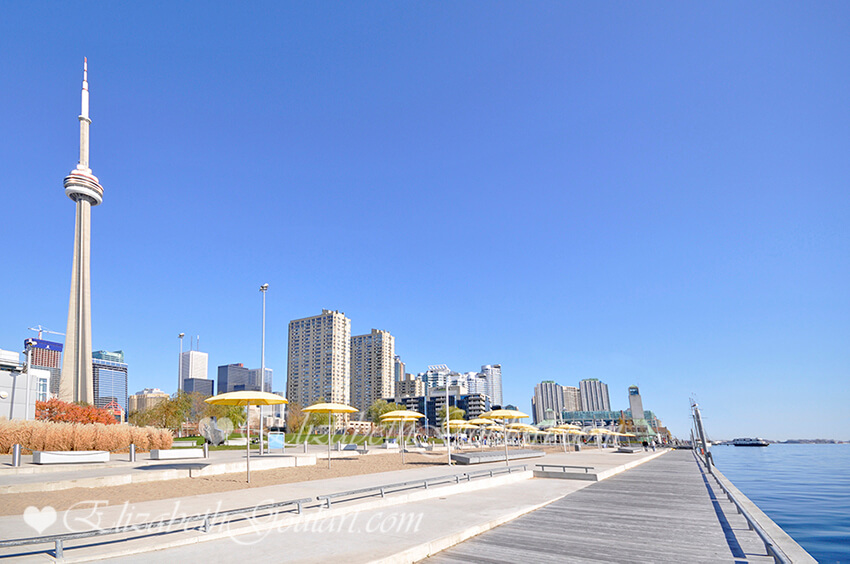 |
||||
| HTO Beach | ||||
 |
||||
| Toronto's Financial District | ||||
 |
||||
| Marina | ||||
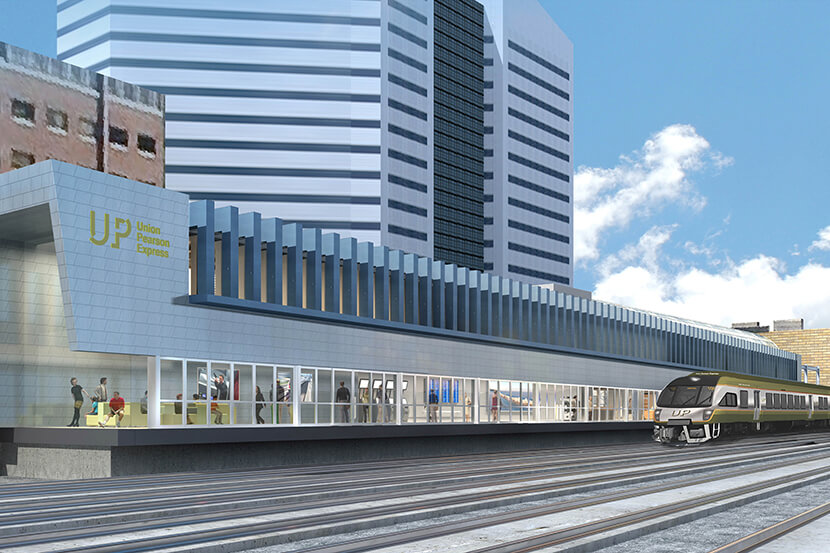 |
||||
| UP Express To Pearson International Airport (25 Minutes) - PATH Connected | ||||
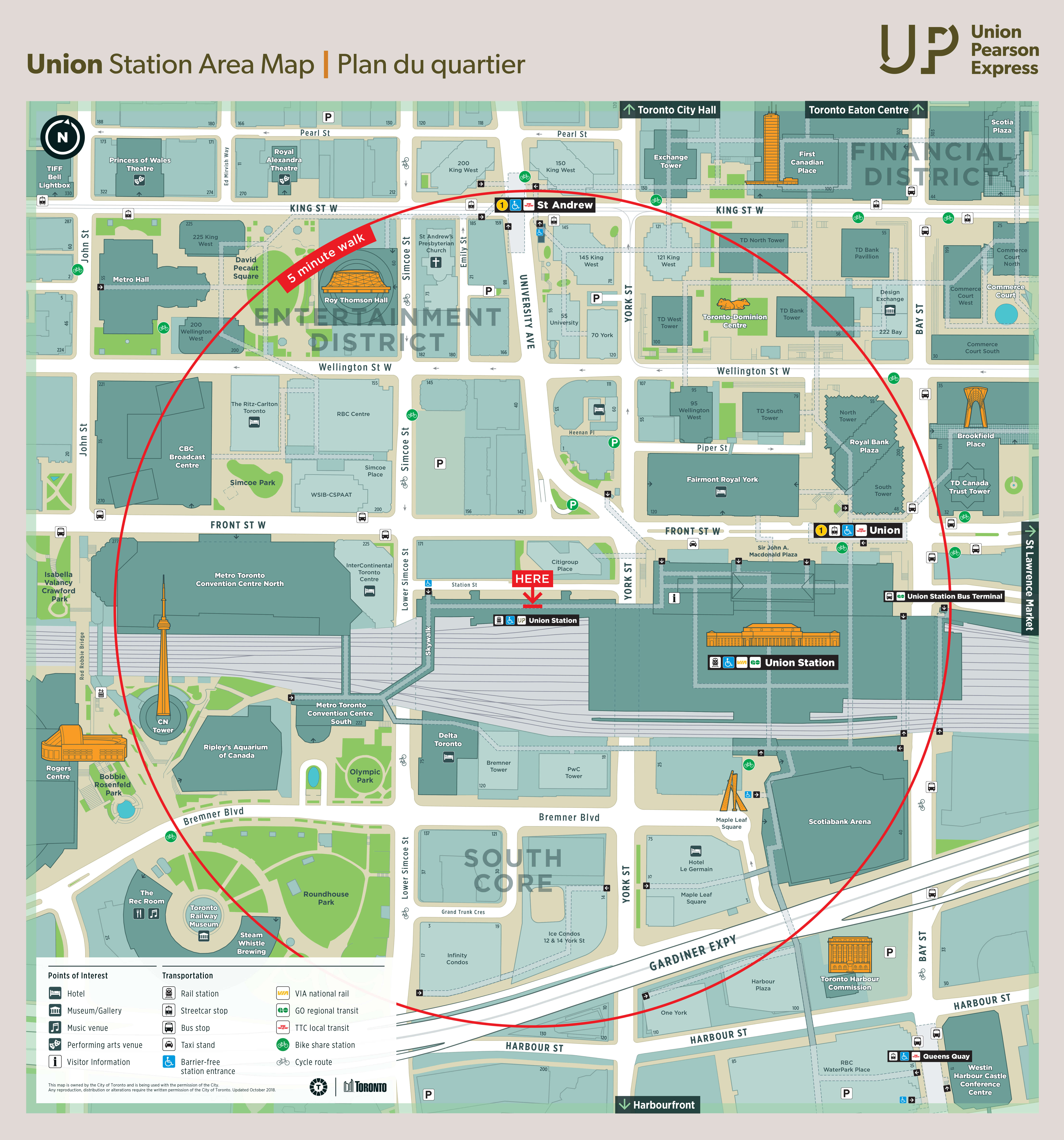 |
||||
| Union Station Area Map - (Select To Enlarge) | ||||
 |
||||
| Billy Bishop Island Airport | ||||
| Back To Top | ||||
|
|
|
|
|
|

