| |||||||||||||||||
Number of Bedrooms |
Square Footage |
Exposure |
Suite Floor Plan |
Bachelor / Studio |
303 Sq.Ft. |
North |
|
Bachelor / Studio |
329 Sq.Ft. |
North |
|
Bachelor / Studio |
355 Sq.Ft. |
South |
|
Bachelor / Studio |
357 Sq.Ft. |
South |
|
1 Bedroom |
475 Sq.Ft. |
South |
|
1 Bedroom |
483 Sq.Ft. |
East |
|
1 Bedroom |
506 Sq.Ft. |
North |
|
1 Bedroom |
520 Sq.Ft. |
South |
|
1 Bedroom |
548 Sq.Ft. |
South |
|
1 Bedroom |
557 Sq.Ft. |
South |
|
1 Bedroom + Den |
569 Sq.Ft. |
South |
|
1 Bedroom + Den |
582 Sq.Ft. |
North West |
|
1 Bedroom + Den |
607 Sq.Ft. |
North East |
|
1 Bedroom + Den |
609 Sq.Ft. |
North |
|
2 Bedroom |
610 Sq.Ft. |
South East |
|
1 Bedroom + Den |
655 Sq.Ft. |
West |
|
1 Bedroom + Den |
675 Sq.Ft. |
South East |
|
1 Bedroom + Den |
693 Sq.Ft. |
SouthWest |
|
2 Bedroom |
741 Sq.Ft. |
SouthWest |
|
3 Bedroom |
741 Sq.Ft. |
South West |
|
2 Bedroom |
772 Sq.Ft. |
North West |
|
|
| |||
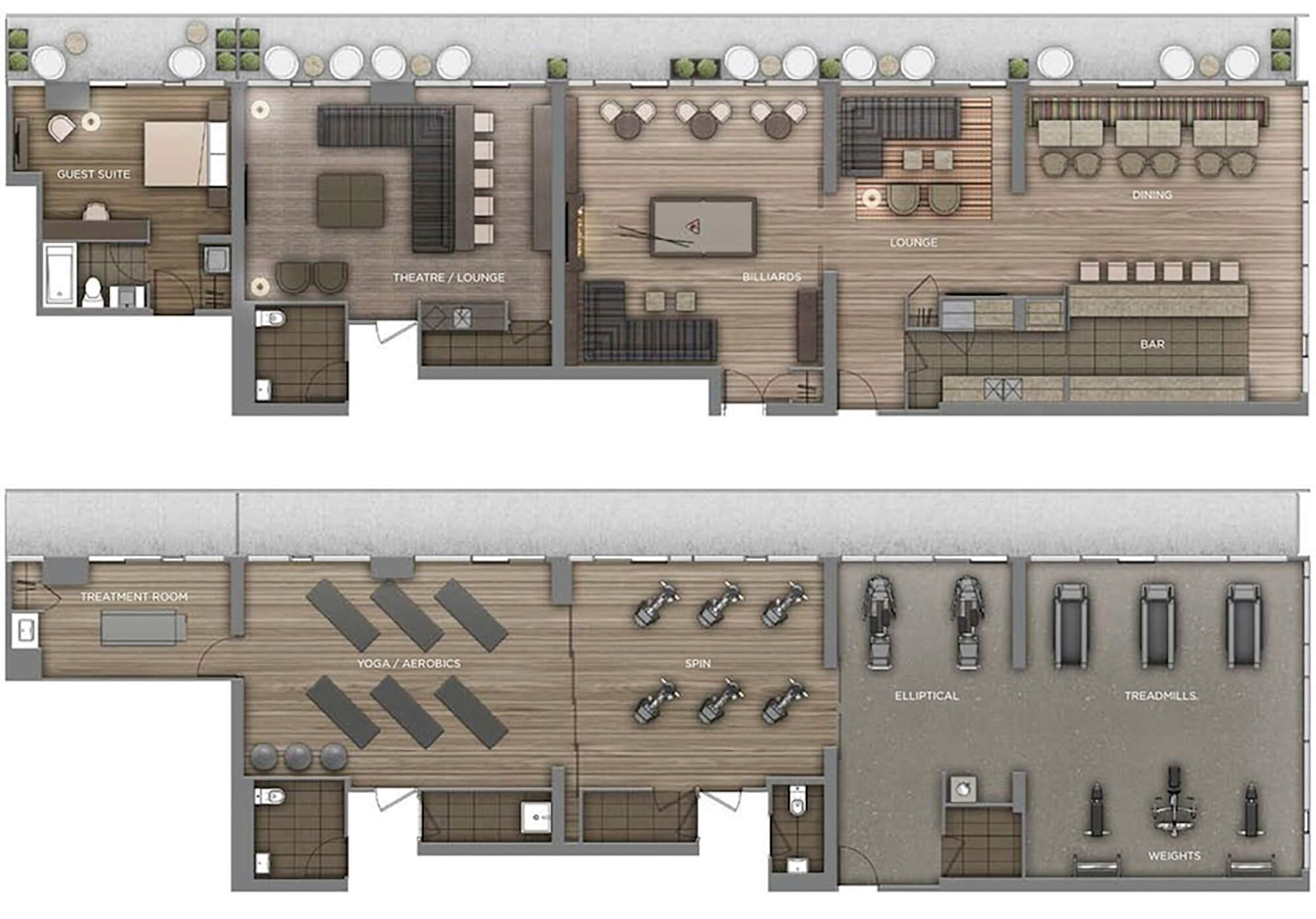 |
||||
Amenities |
||||
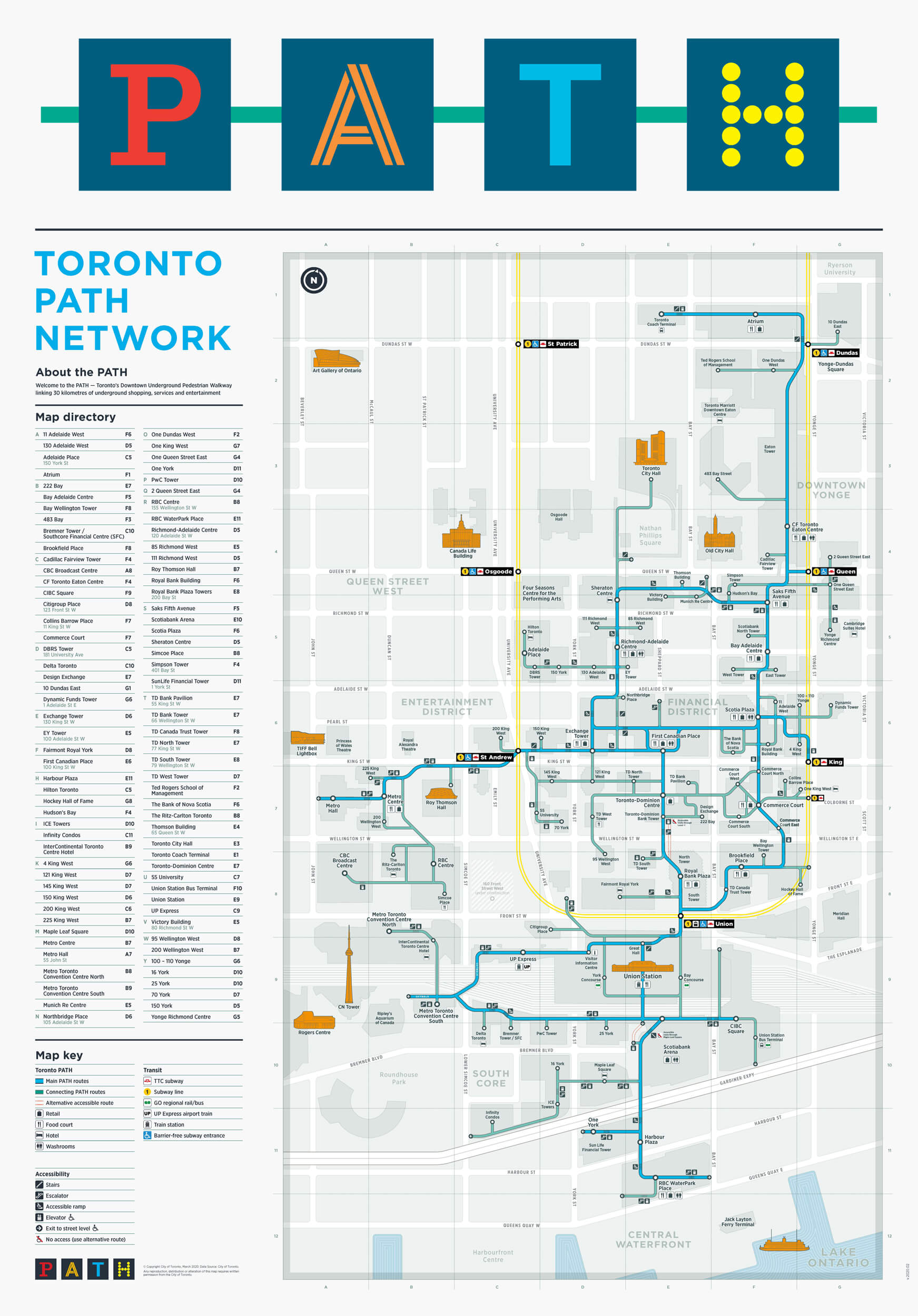 |
||||
| PATH Nearby - (Select To Enlarge) | ||||
 |
||||
| Union Station | ||||
 |
||||
| Scotiabank Arena | ||||
 |
||||
| CN Tower and Rogers Centre | ||||
 |
||||
| Ripley's Aquarium | ||||
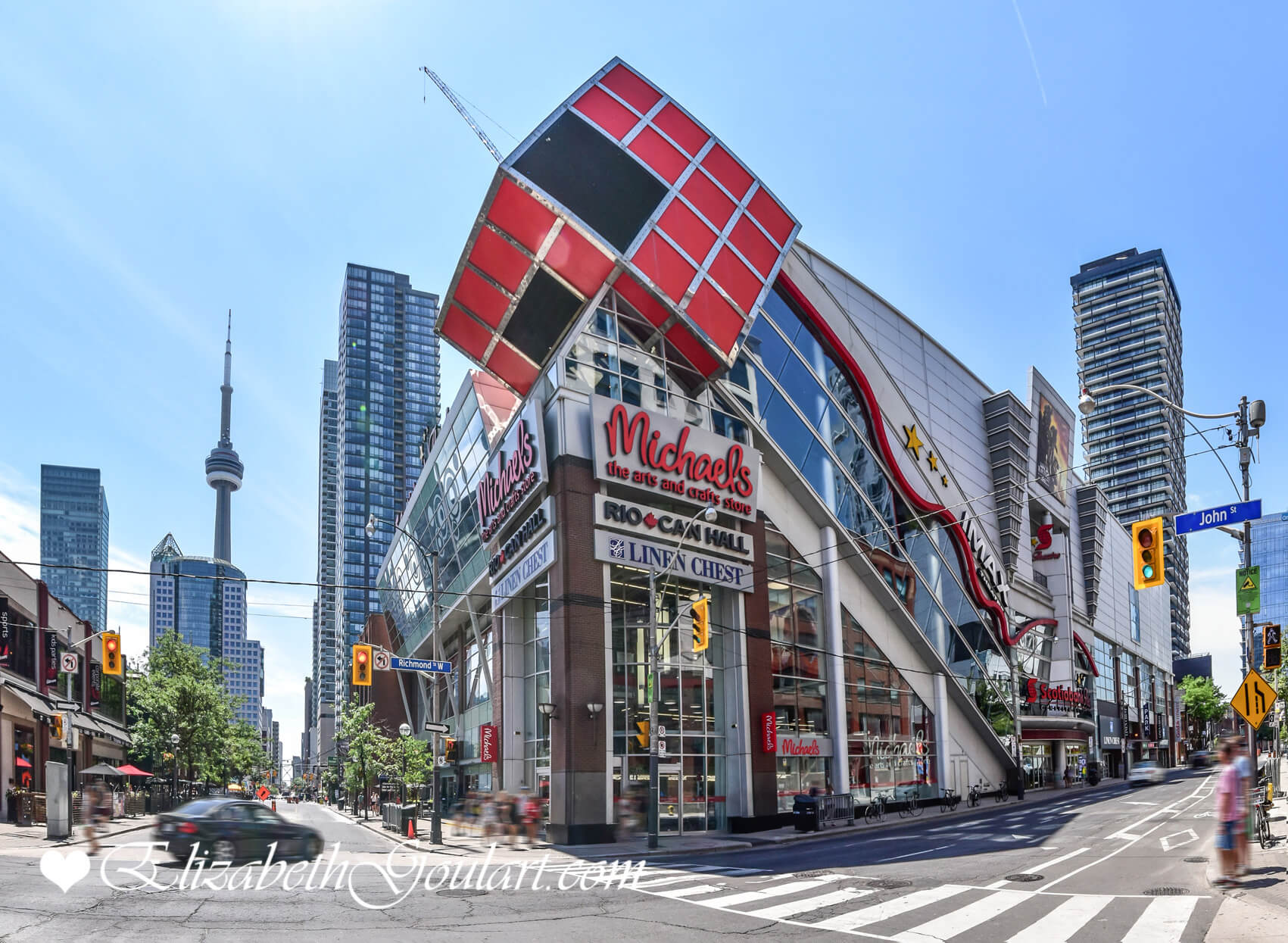 |
||||
| Scotiabank Movie Theatre | ||||
 |
||||
Theatres |
||||
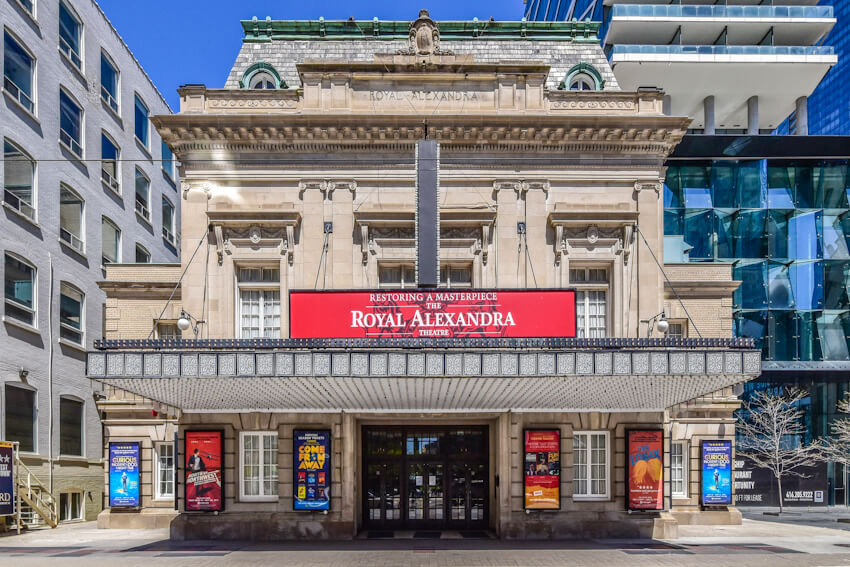 |
||||
Theatres |
||||
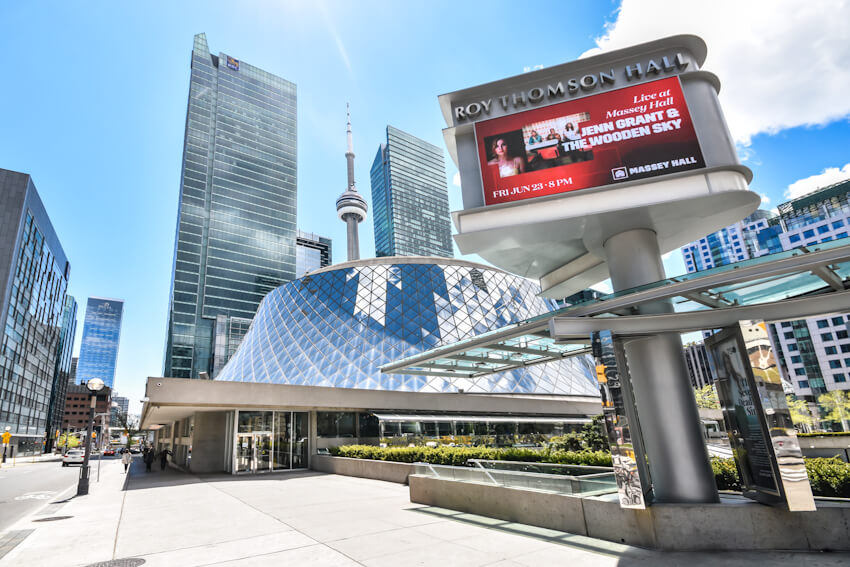 |
||||
Theatres |
||||
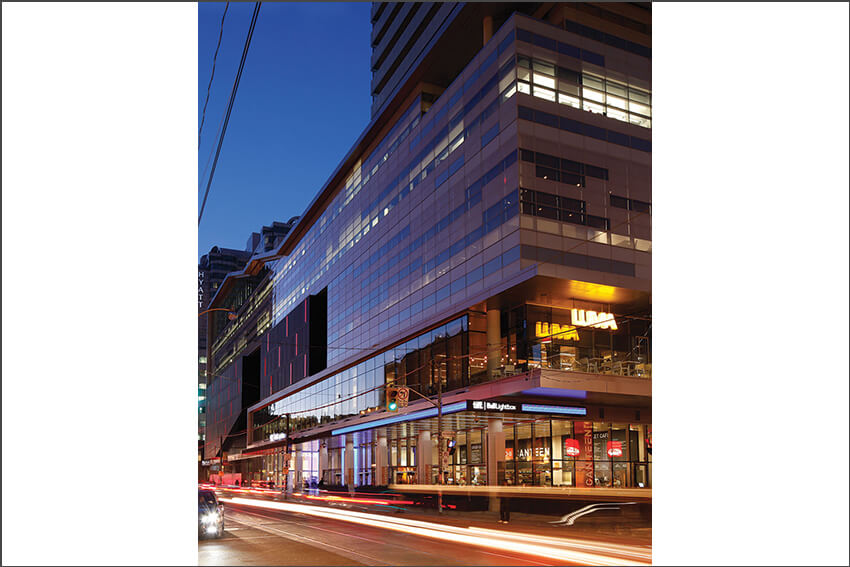 |
||||
Toronto International FIlm Festival Headquarters (TIFF) |
||||
 |
||||
Financial District |
||||
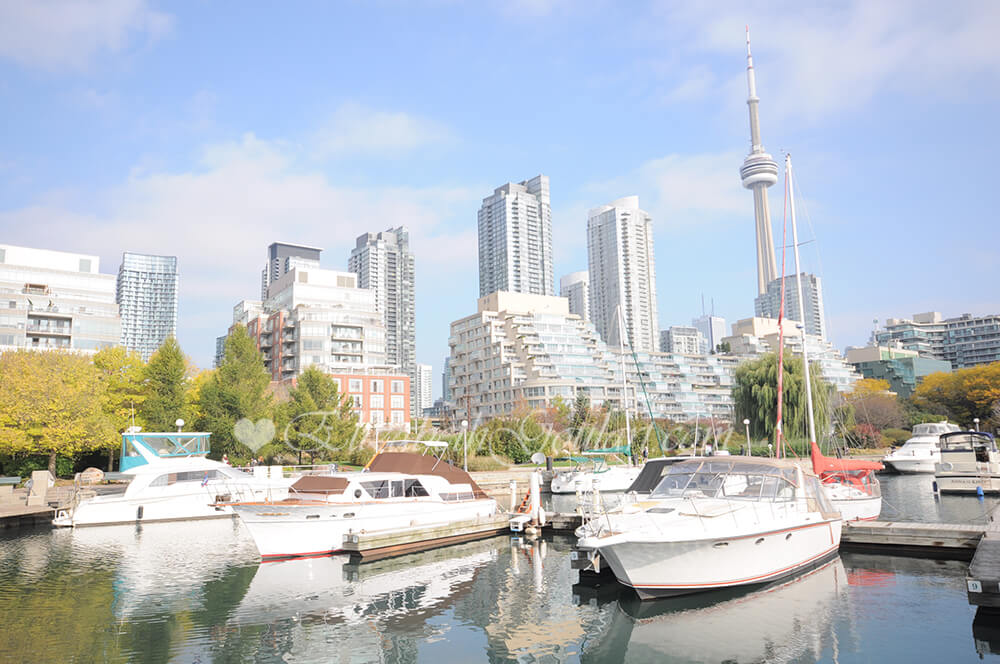 |
||||
Toronto Harbourfront |
||||
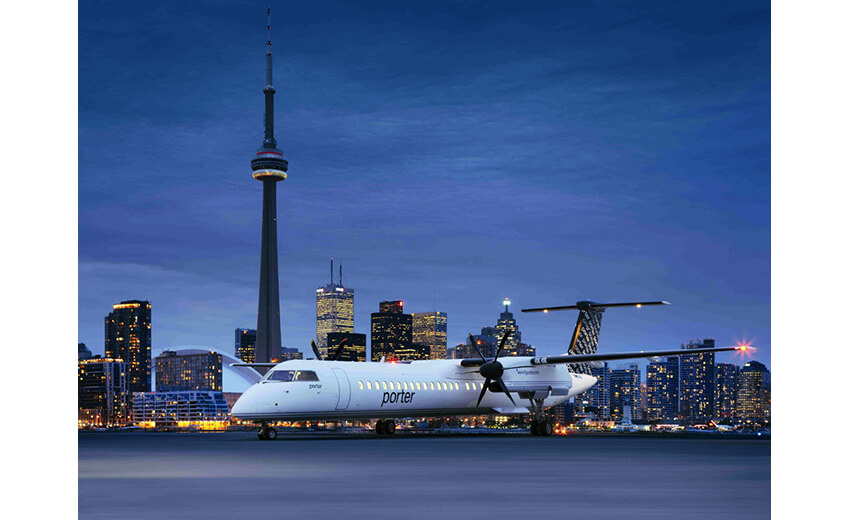 |
||||
| Toronto Billy Bishop Island Airport | ||||
| Back To Top | ||||
|
|
|
|
|
|

