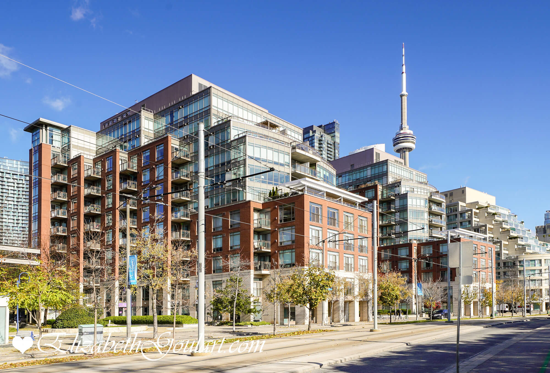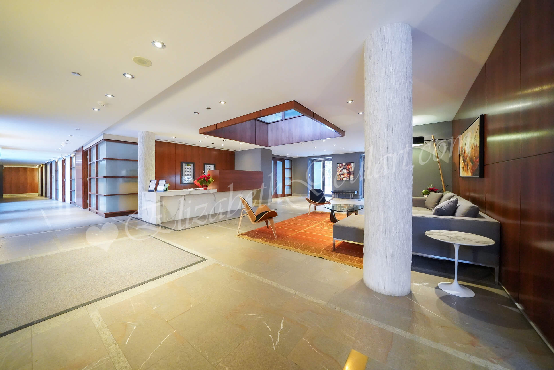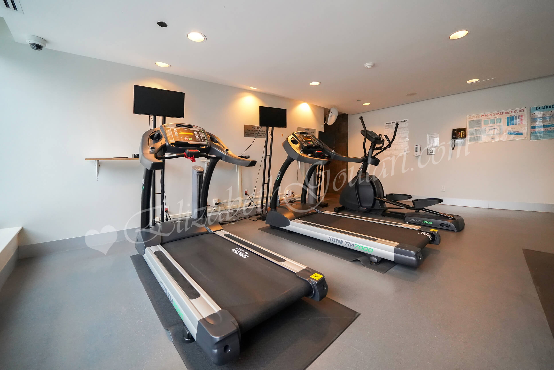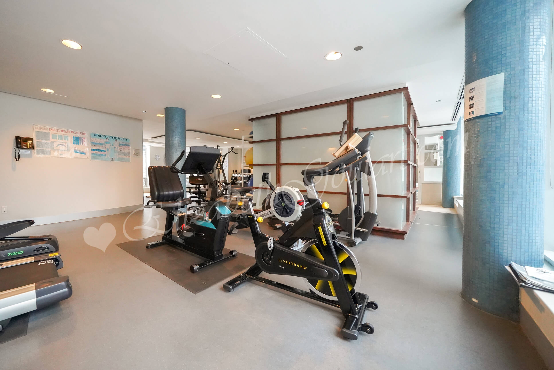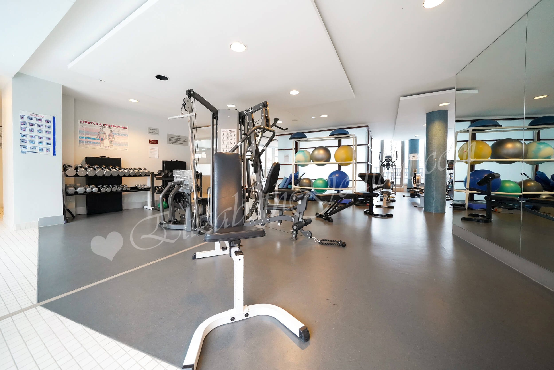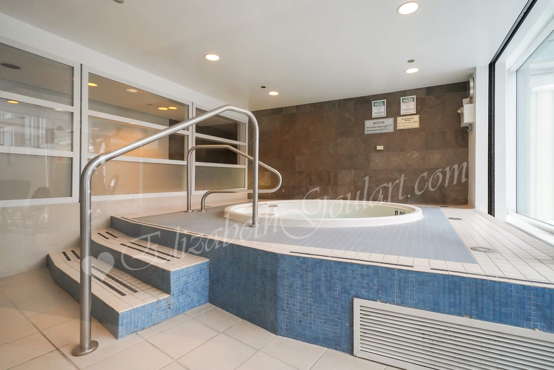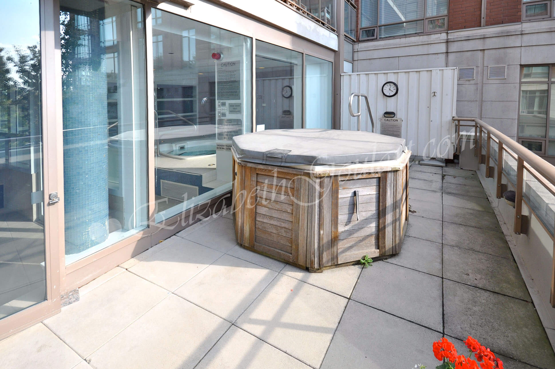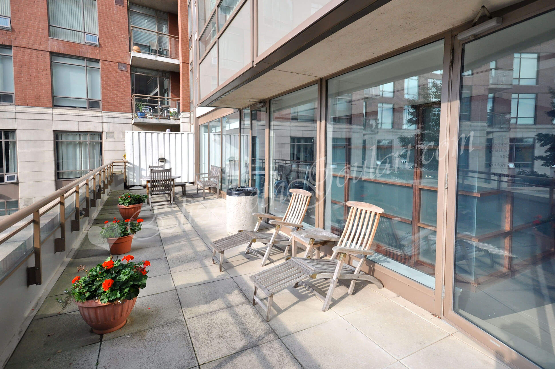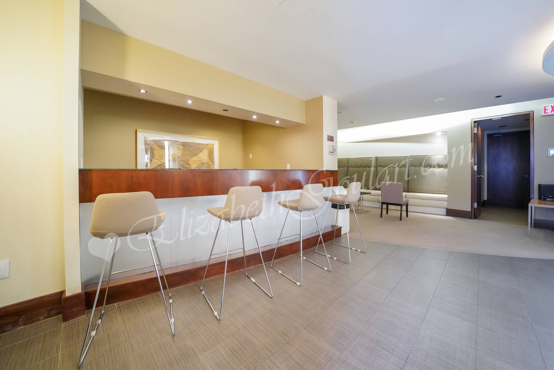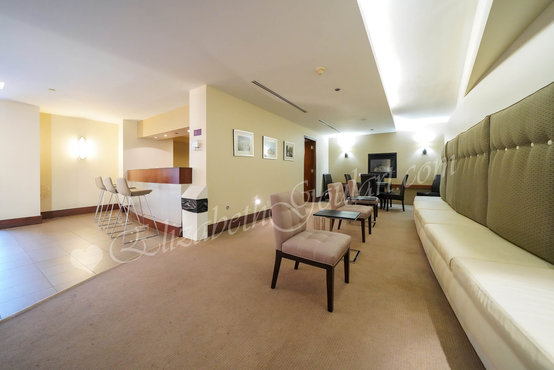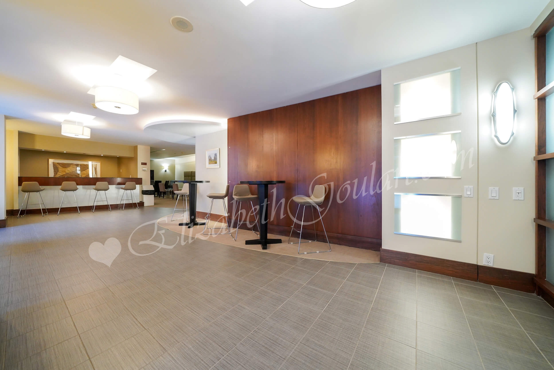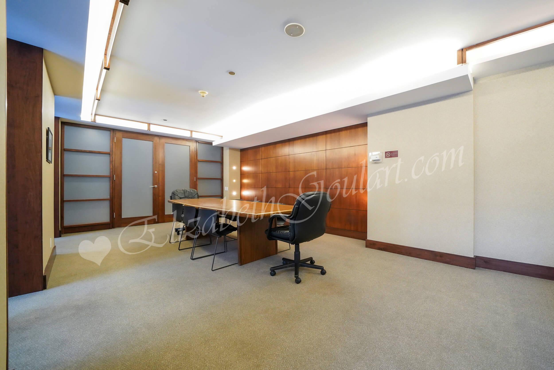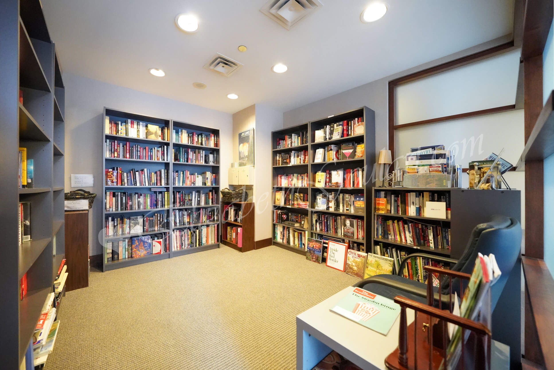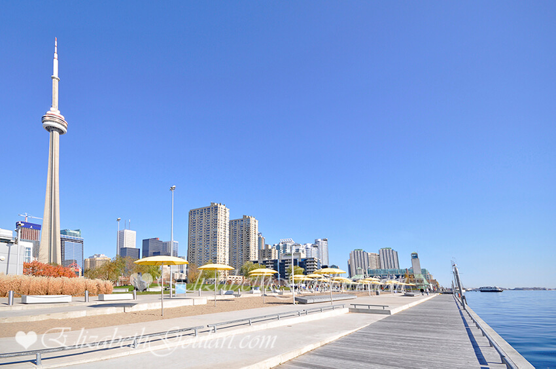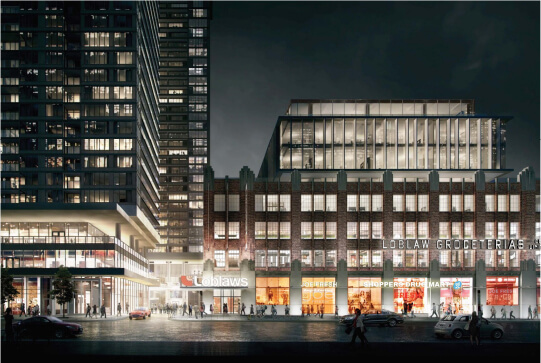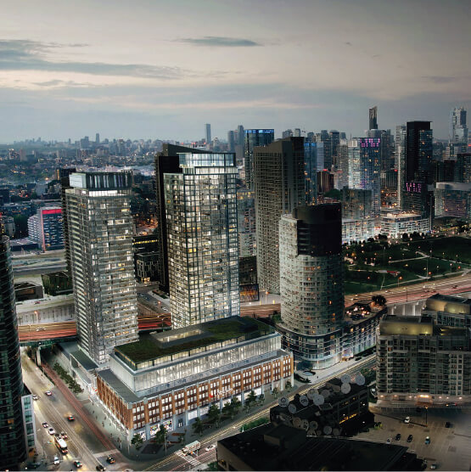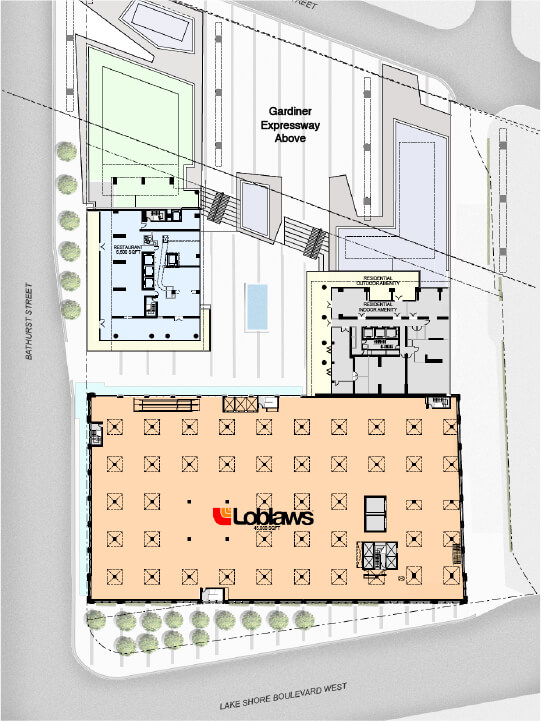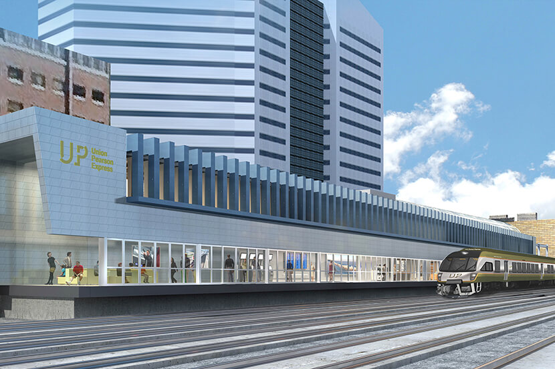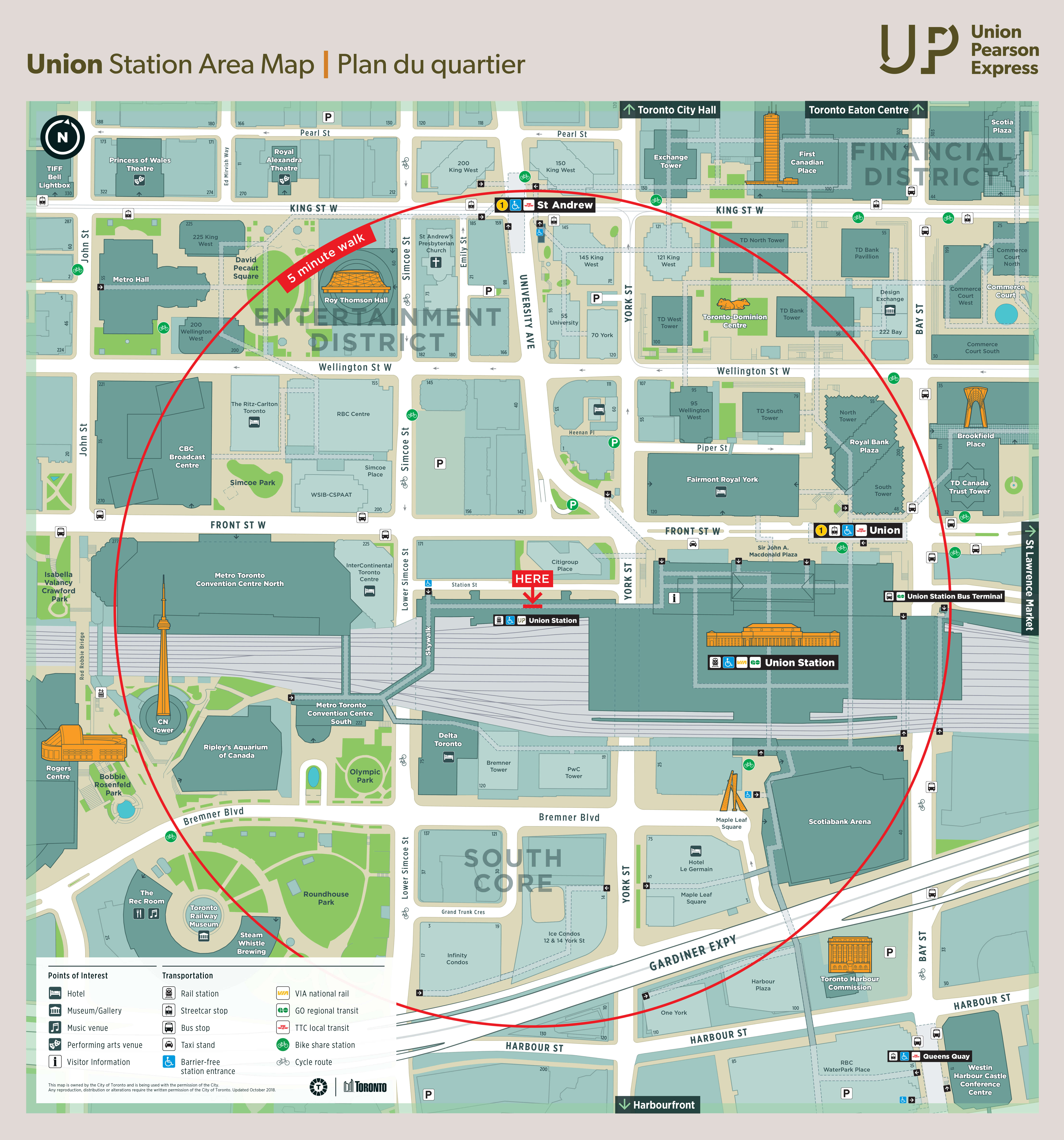Welcome To The Residences Of 500 Queens Quay West Located In The Heart of
Toronto's Harbourfront. This Prestigious Penthouse 4 Bedroom 2-Storey Corner
Lake Front Suite Features Stunning Unobstructed CN Tower & Lake Picturesque
Day and Night Views From The 2 Huge Private & Exclusive Entertaining
Terraces. Custom Designer Kitchen Cabinetry With Sub-Zero, Fisher&Paykel and
Miele Stainless Steel Appliances With Granite Counter Tops, An
Undermount Sink and An Eat-In Kitchen.
Large Formal Living And Dining Areas With Bright Floor-To-Ceiling Wrap
Around Windows With Automated Blinds, Gas Fireplaces, Gleaming Hardwood
Flooring Throughout With Walk-Outs To The 2 Terraces With Approximately 900 Sq.Ft. To
Enjoy Sunbathing, Barbecues, Dinners, Drinks & Family Gatherings.
A Massive Master Bedroom With Double Entry Doors, Gas Fireplace, Automated
Shades, His & Her Walk-In Closets, Gorgeous 7-Piece Ensuite Including Double
Sinks, Separate Sauna & Steam Rooms, Bidet, Stand-Up Shower With Multi Jets
& A Jacuzzi Soaker Tub Onlooking Spectacular CN Tower & Lake Views.
A Spacious Sized 2nd Bedroom With A 4-Piece Ensuite, Walk-In Closet and A
Built-In Home Theatre With Automated Screen.
A Spacious Sized 3rd Bedroom With Double Entry Doors, Built-In Shelving and
Gleaming Hardwood Flooring and Automated Shades Onlooking Spectacular Lake
Views.
An Open Concept Library, Family Room or Home Office With Built-In Shelving, Gleaming
Hardwood Flooring and Wrap Around Windows With Automated Shades Onlooking
Spectacular CN Tower & Lake Views.
A Spacious Sized 4th Bedroom With A 3-Piece Including A Stand-Up Shower,
Walk-In Closet and Wrap Around Windows With Automated Shades Onlooking
Spectalar CN Tower & Lake Views.
A Separate Den Area That Could Be Used A Massage Room or Compliment The 4th
Bedroom As An Additional Home Office, Media Room or Study Area.
A Large Pantry & Laundry Area With A Wine Bar, A Delicates Wash Sink, Full
Sized Front Loading Samsung Washer and Dryer With Additional Underneath
Storage Drawers.
Indulge In The Epitome Of Toronto Harbourfront Living With Weekend Brunches
& Family Gatherings From Your Private Oasis. Steps To The Harbourfront,
Martin Goodman Running Trail, Yacht Clubs, Music Garden, HTO Beach,
Restaurants & Cafes.
|



















































