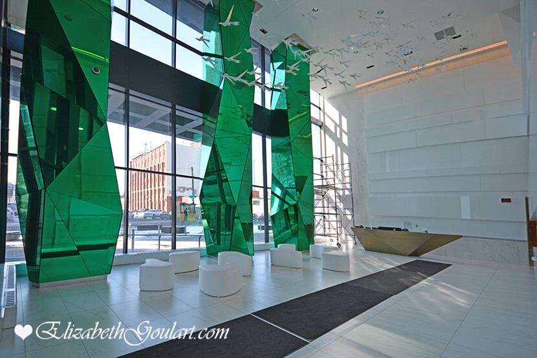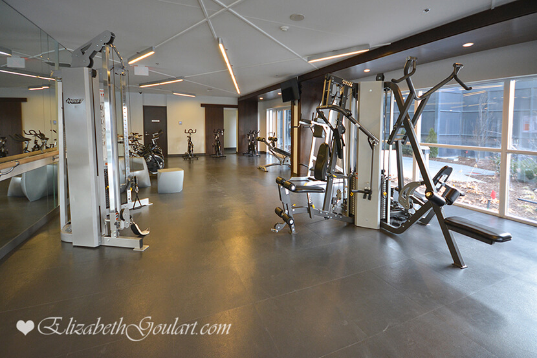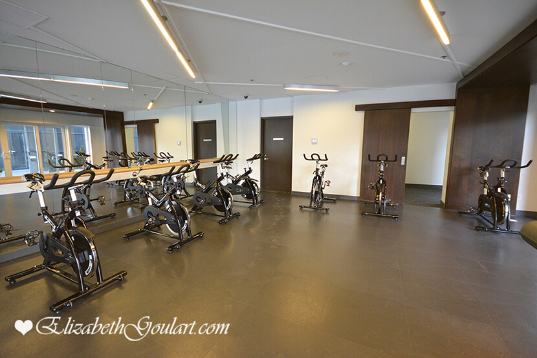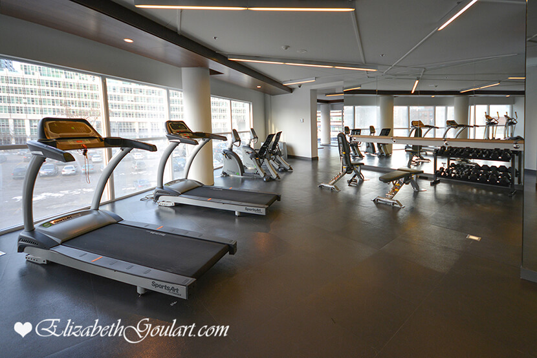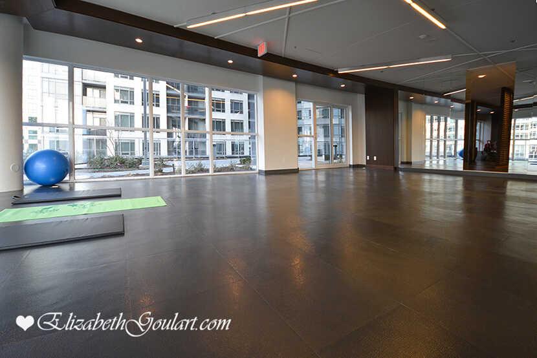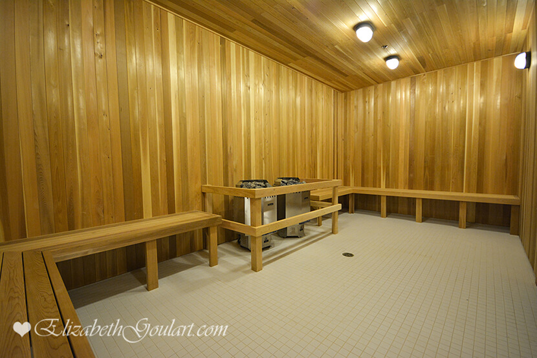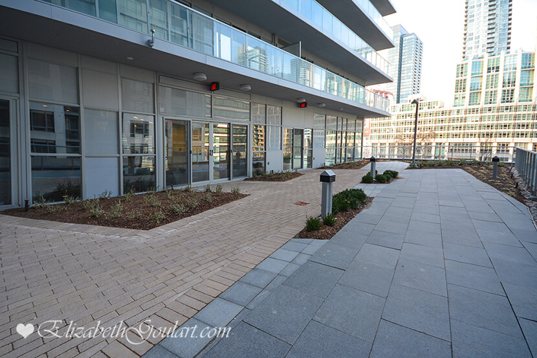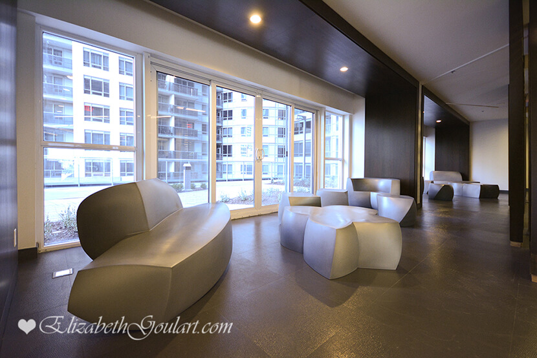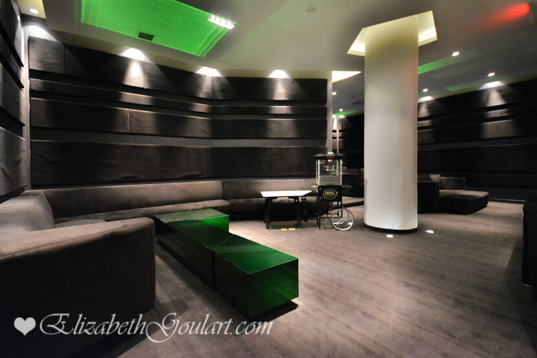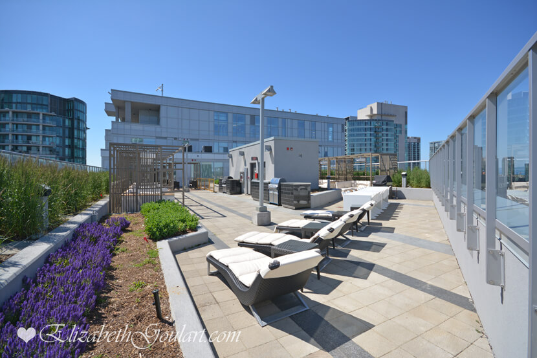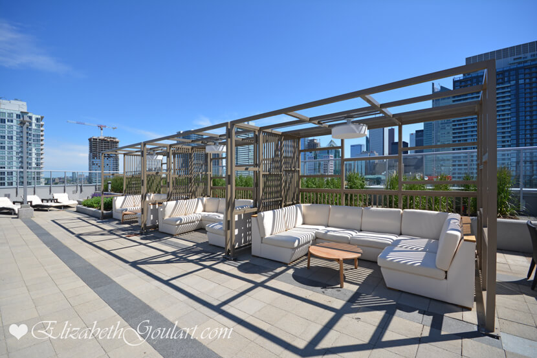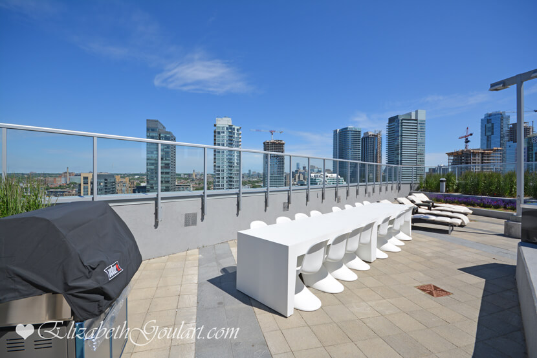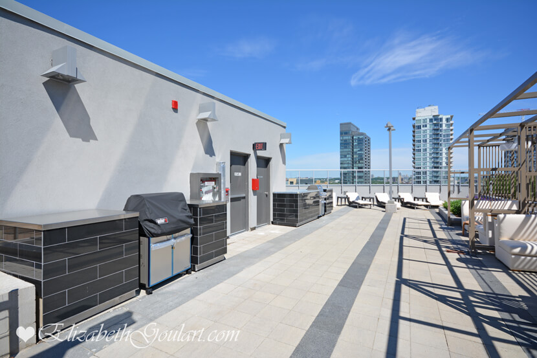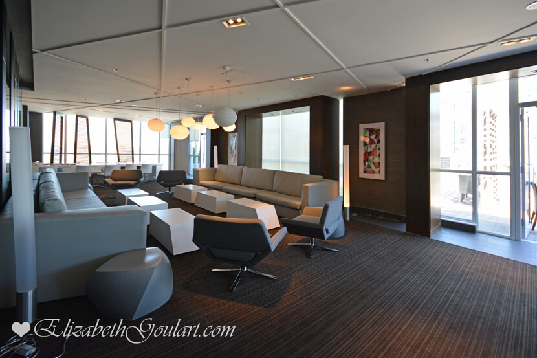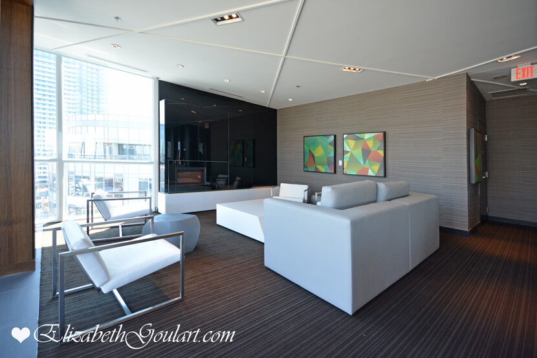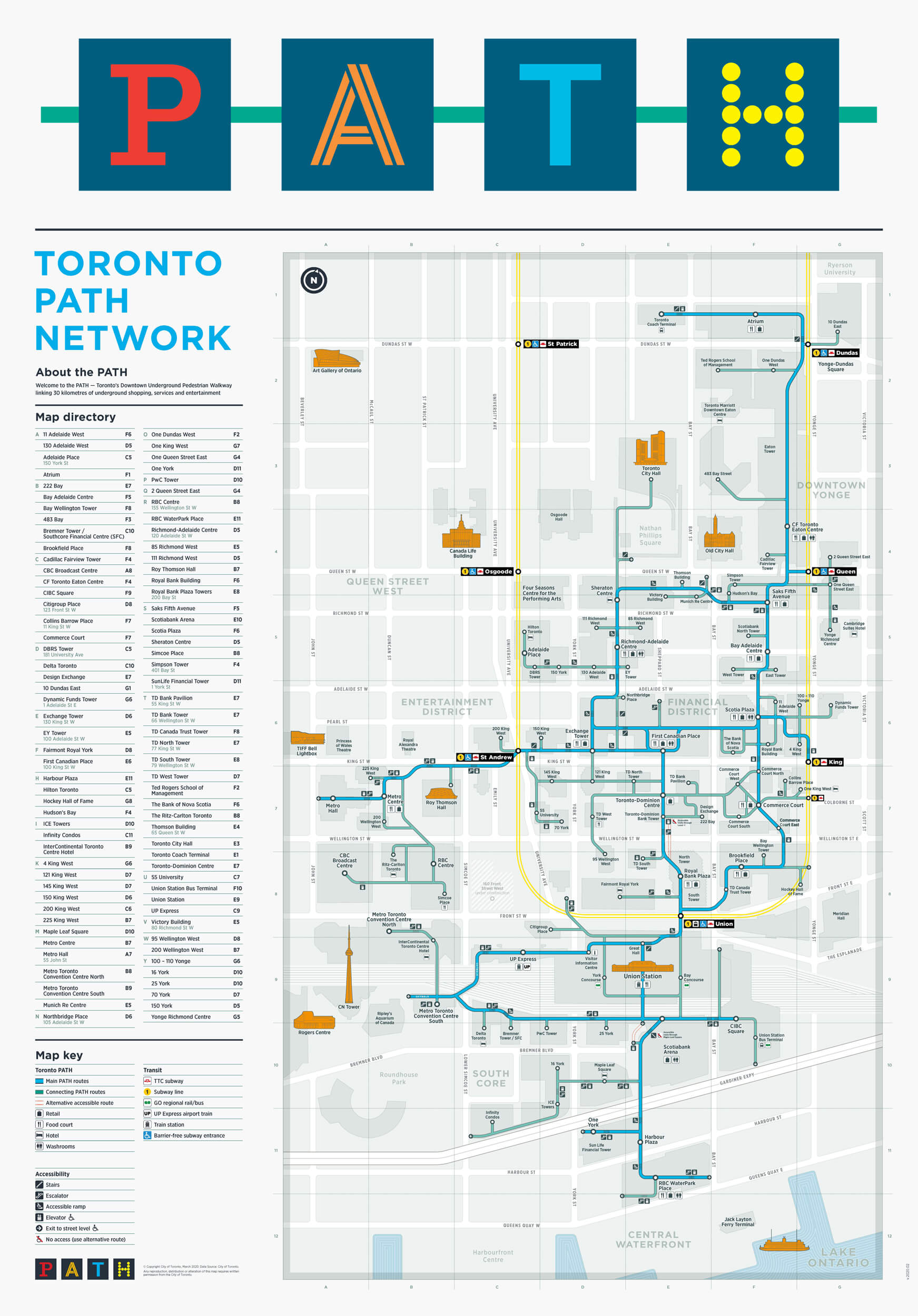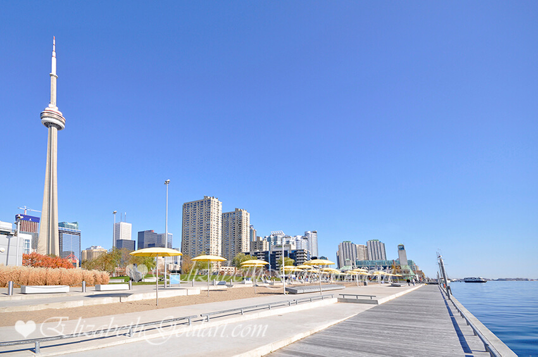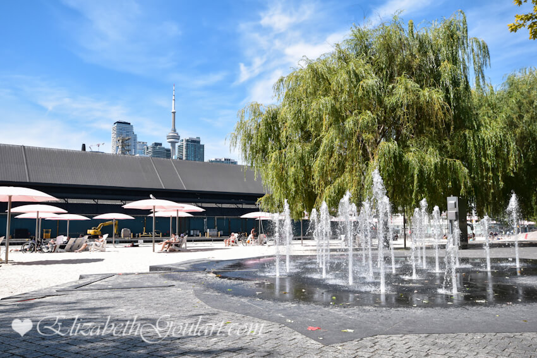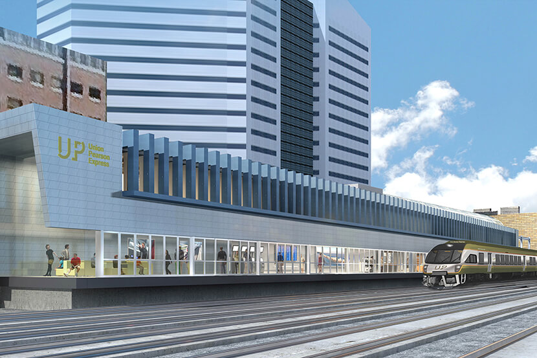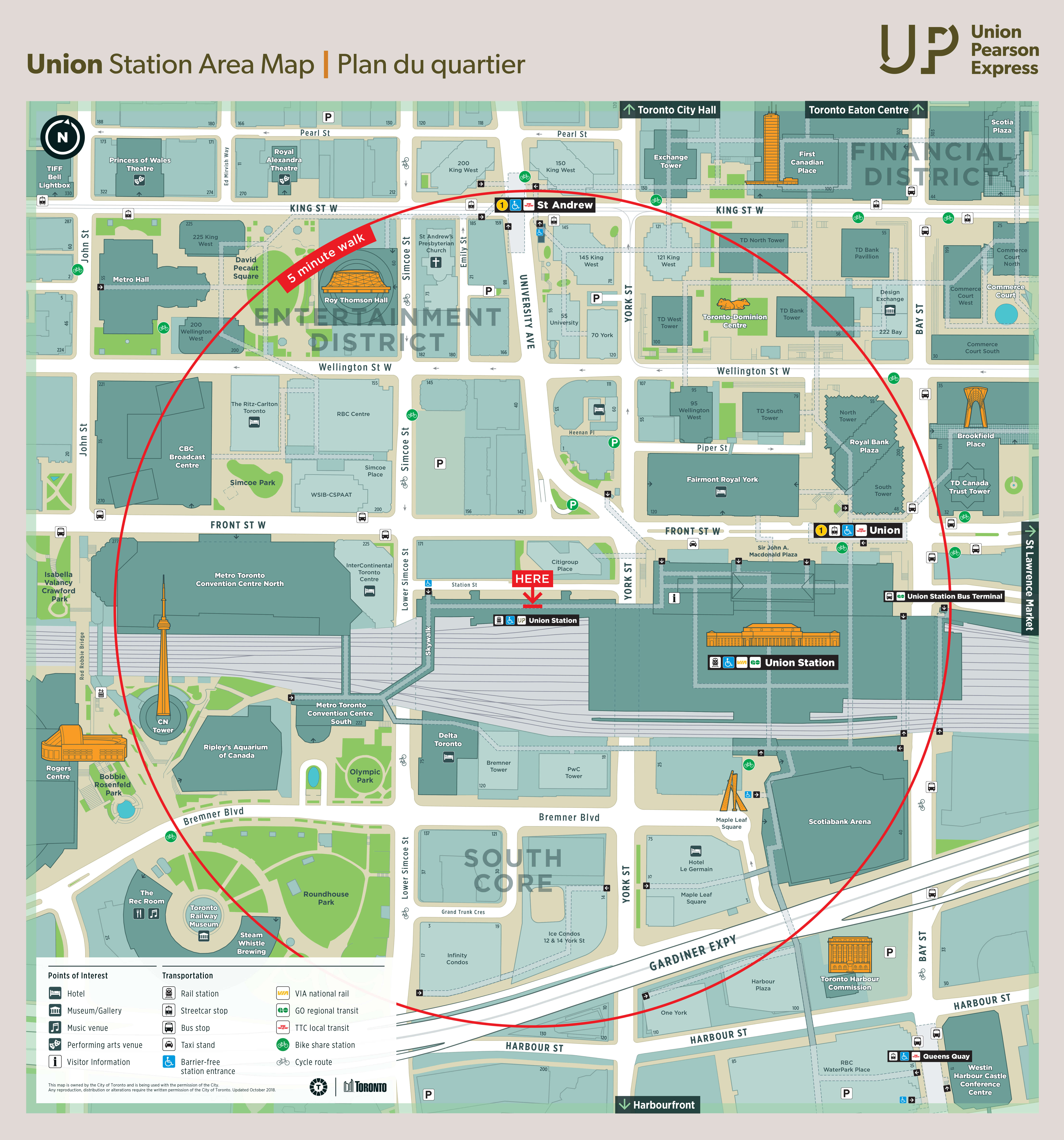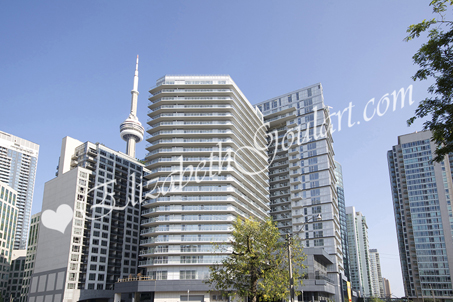Specializing In Toronto’s 352 Front Street West - Fly Condos For Sale / Rent and Investment Opportunities.
The Fly Condos developed by Empire Communities is located at 352 Front Street West in the heart of the city and only minutes away from the financial, entertainment and theatre districts.
Residents of the Fly Condos enjoy exclusive access to 24-hour concierge, fitness and weight areas, yoga and pilates studio, games and theatre rooms. Guest suite. A rooftop party room with outdoor terrace with a tanning deck, cabanas, lounge areas and barbecues.
Steps to CN Tower, Rogers Centre, Ripley's Aquarium, Starbucks, cafes and restaurants. The underground PATH, Union Station, Scotiabank Arena, the financial and entertainment districts.
Minutes to Toronto's Harbourfront, the multi-use Martin Goodman walking, running and cycling trail, dog park, HTO Beach. The city's finest entertainment lounges, restaurants and theatres on King Street West.
For more information on property management services for owners and investors looking to lease, availability, pricing, floor plans and video tours please preview below.
| 