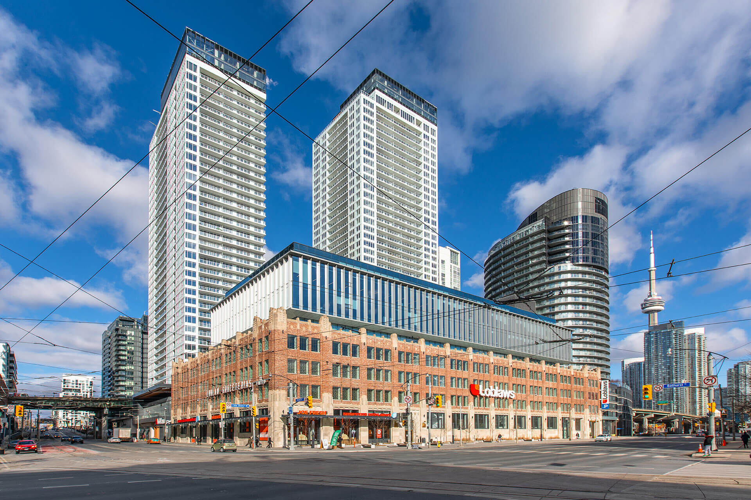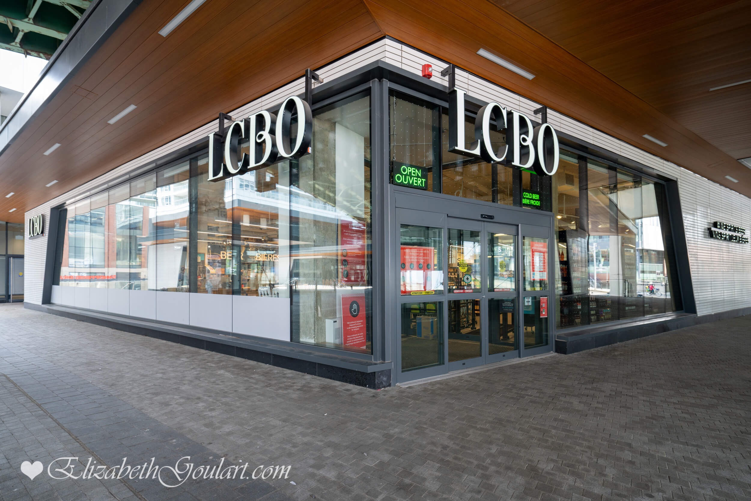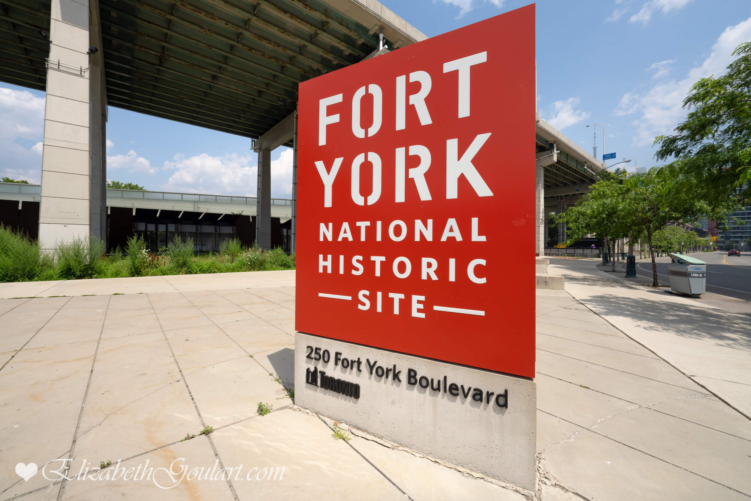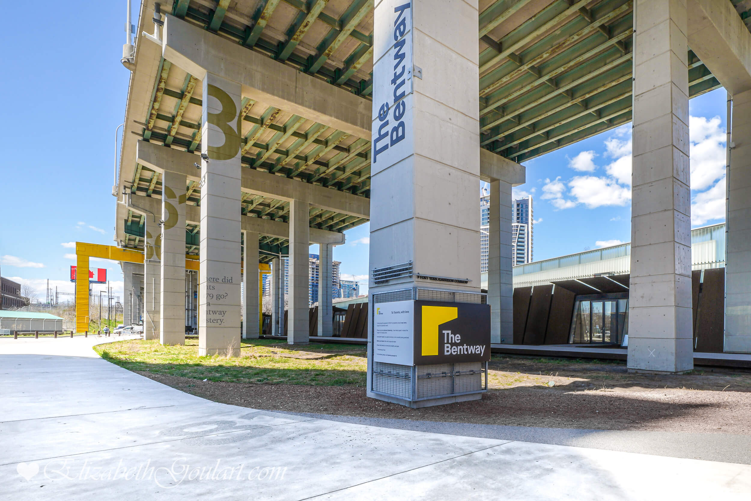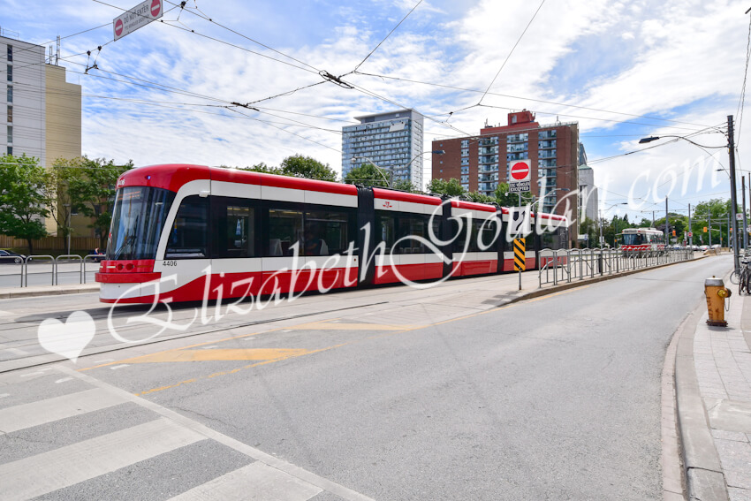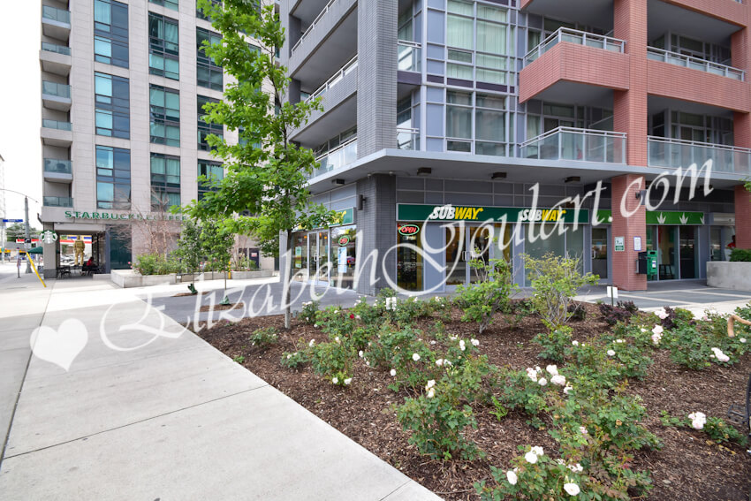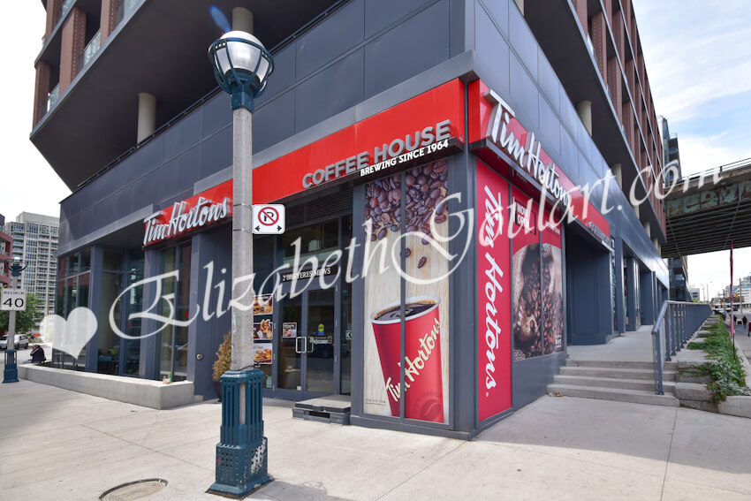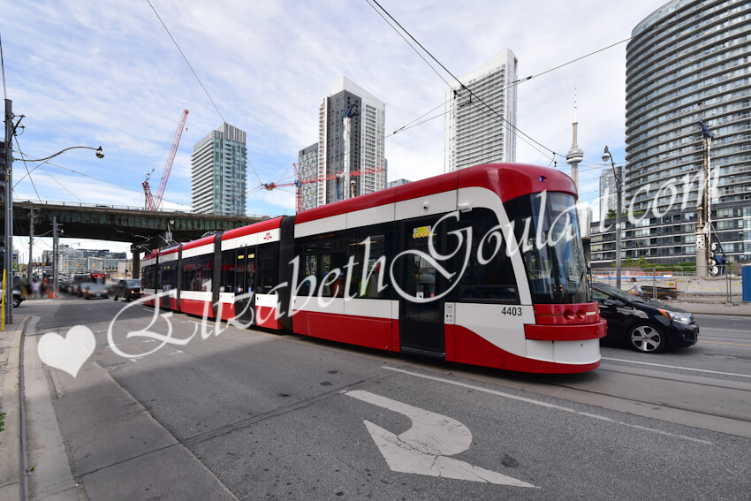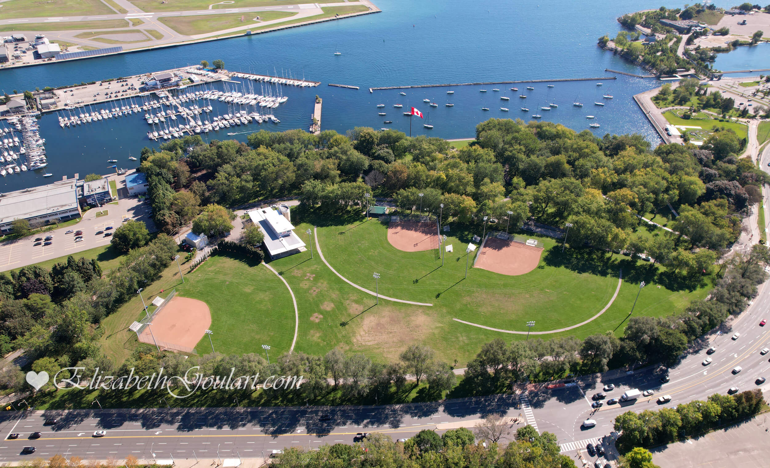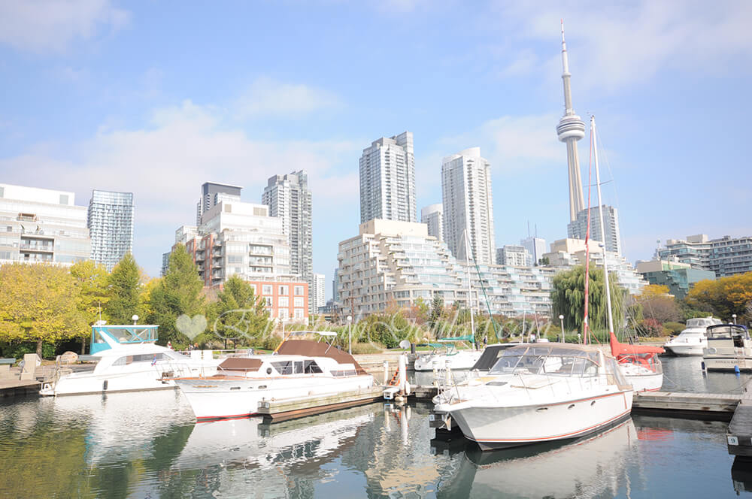| |||||||||||||||||||
|
Number of Bedrooms |
Square Footage |
Exposure |
Suite Floor Plans | |
1 Bedroom |
448 Sq.Ft. |
North |
||
1 Bedroom |
492 Sq.Ft. |
West |
||
1 Bedroom |
505 Sq.Ft. |
West |
||
1 Bedroom |
510 Sq.Ft. |
West |
||
1 Bedroom |
525 Sq.Ft. |
West |
||
1 Bedroom + Den |
545 Sq.Ft. |
North East |
||
1 Bedroom + Den |
545 Sq.Ft. |
East |
||
1 Bedroom + Den |
545 Sq.Ft. |
East |
||
1 Bedroom + Den |
571 Sq.Ft. |
East |
||
1 Bedroom + Den |
571 Sq.Ft. |
East |
||
1 Bedroom + Den |
678 Sq.Ft. |
North West |
||
1 Bedroom + Den |
762 Sq.Ft. |
South West |
||
2 Bedroom + Den |
840 Sq.Ft. |
South East |
||
|
| ||||
|
|
|
|
|
|
|

